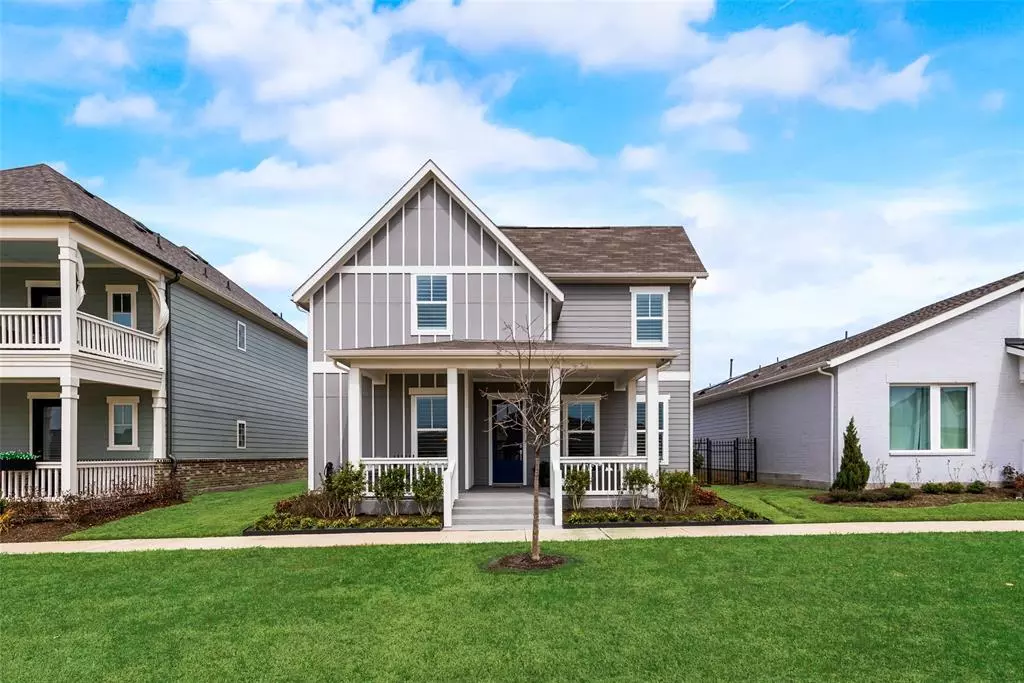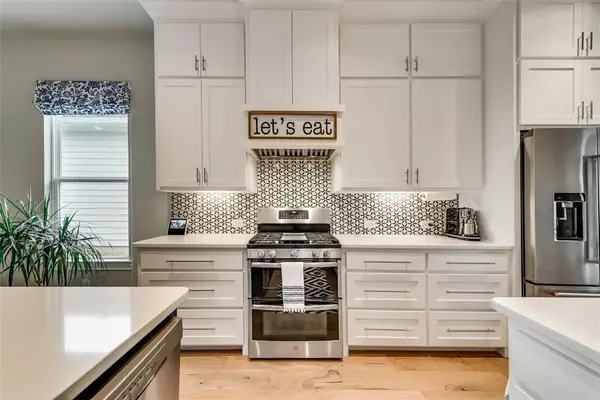$780,000
For more information regarding the value of a property, please contact us for a free consultation.
4 Beds
3 Baths
2,735 SqFt
SOLD DATE : 10/23/2024
Key Details
Property Type Single Family Home
Sub Type Single Family Residence
Listing Status Sold
Purchase Type For Sale
Square Footage 2,735 sqft
Price per Sqft $285
Subdivision The Canals At Grand Park
MLS Listing ID 20726962
Sold Date 10/23/24
Style Modern Farmhouse
Bedrooms 4
Full Baths 3
HOA Fees $146/qua
HOA Y/N Mandatory
Year Built 2019
Lot Size 4,922 Sqft
Acres 0.113
Property Description
Stunning energy efficient home in highly desirable Canals at Grand Park with a lush greenbelt at your front door! Beautiful wood floors, modern led lighting, open concept kitchen with lovely SS appliances, big quartz island, beautiful decorative floating shelves and lots of windows that offer natural light throughout, great for entertaining. Home offers master retreat with beautiful paneling wall & secondary bedroom in 1st floor. Enjoy spectacular wood floors throughout most of 1st floor, carpet upstairs and trendy tile in bathrooms & laundry room. Upstairs includes loft with decorative floating shelves & 2 bedrooms with WIC. Home offers tankless water heater, low consumption ACHV units and lights, digital thermostat. Full access to Founders Hall to enjoy clubhouse, playground, pools, dog park & gym!
Location
State TX
County Denton
Community Club House, Community Pool, Community Sprinkler, Fitness Center, Playground, Pool
Direction GPS
Rooms
Dining Room 1
Interior
Interior Features Cable TV Available, Decorative Lighting, High Speed Internet Available, Loft
Heating Central, Natural Gas
Cooling Ceiling Fan(s), Central Air, Electric
Flooring Carpet, Ceramic Tile, Wood
Fireplaces Number 1
Fireplaces Type Brick, Family Room, Gas, Gas Logs
Equipment Satellite Dish
Appliance Dishwasher, Disposal, Gas Oven, Gas Range, Microwave, Convection Oven, Double Oven, Plumbed For Gas in Kitchen, Refrigerator, Tankless Water Heater, Vented Exhaust Fan
Heat Source Central, Natural Gas
Laundry Electric Dryer Hookup, Utility Room, Washer Hookup
Exterior
Exterior Feature Covered Patio/Porch, Rain Gutters
Garage Spaces 2.0
Fence Fenced, Wood
Community Features Club House, Community Pool, Community Sprinkler, Fitness Center, Playground, Pool
Utilities Available City Sewer, City Water, Sidewalk
Roof Type Composition
Parking Type Alley Access, Covered, Garage, Garage Door Opener, Garage Faces Rear
Total Parking Spaces 2
Garage Yes
Building
Lot Description Adjacent to Greenbelt, Interior Lot, Lrg. Backyard Grass, Sprinkler System, Subdivision
Story Two
Foundation Slab
Level or Stories Two
Structure Type Fiber Cement,Siding
Schools
Elementary Schools Vaughn
Middle Schools Pioneer
High Schools Wakeland
School District Frisco Isd
Others
Restrictions No Known Restriction(s),No Sublease,No Waterbeds,Pet Restrictions
Ownership of record
Acceptable Financing Conventional
Listing Terms Conventional
Financing Cash
Read Less Info
Want to know what your home might be worth? Contact us for a FREE valuation!

Our team is ready to help you sell your home for the highest possible price ASAP

©2024 North Texas Real Estate Information Systems.
Bought with Yvonne Moreno • Coldwell Banker Realty







