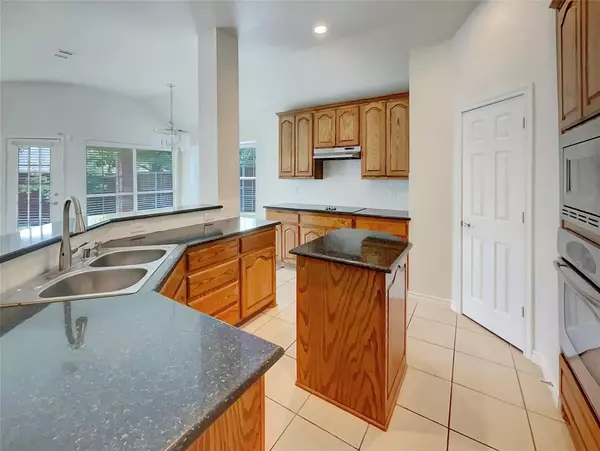$405,000
For more information regarding the value of a property, please contact us for a free consultation.
4 Beds
3 Baths
2,497 SqFt
SOLD DATE : 10/25/2024
Key Details
Property Type Single Family Home
Sub Type Single Family Residence
Listing Status Sold
Purchase Type For Sale
Square Footage 2,497 sqft
Price per Sqft $162
Subdivision Creek Valley 01
MLS Listing ID 20659153
Sold Date 10/25/24
Style Traditional
Bedrooms 4
Full Baths 2
Half Baths 1
HOA Fees $30/ann
HOA Y/N Mandatory
Year Built 2007
Lot Size 7,130 Sqft
Acres 0.1637
Property Description
Discover modern living in this inviting single-story home boasting 4 bedrooms and 2.5 baths. Step inside to find a light-filled, open floor plan accentuated by gleaming wood floors that flow seamlessly through the living and dining areas. The chef-inspired kitchen features granite countertops, a chic backsplash, stainless steel appliances, and an island with built-in electrical connections perfect for meal prep or casual dining. Relax in the spacious living area next to a cozy fireplace or retreat to the serene Master Suite offering a garden tub, separate shower, and dual sinks. Outside, enjoy the covered patio with an extended concrete slab, ideal for entertaining or simply unwinding in the peaceful, low-maintenance landscaped backyard surrounded by an 8-foot fence. Roof and gutter replaced June 2022, HVAC inside and outside replaced in August 2022, this home is move-in ready for you to enjoy!
Location
State TX
County Dallas
Direction From 635E, exit 11B for NW Hwy toward Shiloh Rd, Keep left to continue toward Northwest HWy, turn left onto W Centerville Rd, Turn left onto S Country Club Rd, turn right onto Babbling Brook Dr, Turn left onto Trickling Creek Dr, Turn Right onto Grassy Ridge Terrance, house is on your Right.
Rooms
Dining Room 2
Interior
Interior Features Cable TV Available, Decorative Lighting, Double Vanity, Granite Counters, High Speed Internet Available, Open Floorplan, Pantry, Vaulted Ceiling(s), Walk-In Closet(s)
Heating Central, Electric
Cooling Central Air, Electric
Flooring Carpet, Ceramic Tile, Wood
Fireplaces Number 1
Fireplaces Type Stone, Wood Burning
Appliance Dishwasher, Disposal, Electric Cooktop, Electric Oven, Electric Water Heater, Microwave, Vented Exhaust Fan
Heat Source Central, Electric
Exterior
Garage Spaces 2.0
Fence Wood
Utilities Available Cable Available, City Sewer, City Water
Roof Type Composition,Shingle
Parking Type Driveway, Garage, Garage Door Opener, Garage Faces Rear, On Street
Total Parking Spaces 2
Garage Yes
Building
Lot Description Few Trees, Interior Lot, Subdivision
Story One
Foundation Slab
Level or Stories One
Structure Type Brick,Rock/Stone
Schools
Elementary Schools Choice Of School
Middle Schools Choice Of School
High Schools Choice Of School
School District Garland Isd
Others
Ownership Opendoor Property Trust I
Acceptable Financing Cash, Conventional, VA Loan
Listing Terms Cash, Conventional, VA Loan
Financing Conventional
Read Less Info
Want to know what your home might be worth? Contact us for a FREE valuation!

Our team is ready to help you sell your home for the highest possible price ASAP

©2024 North Texas Real Estate Information Systems.
Bought with Andrew Do • USA, REALTORS







