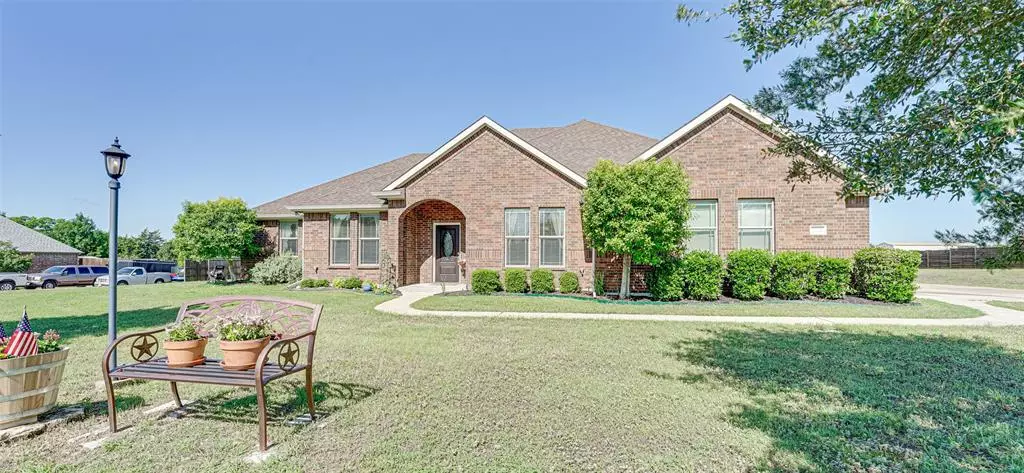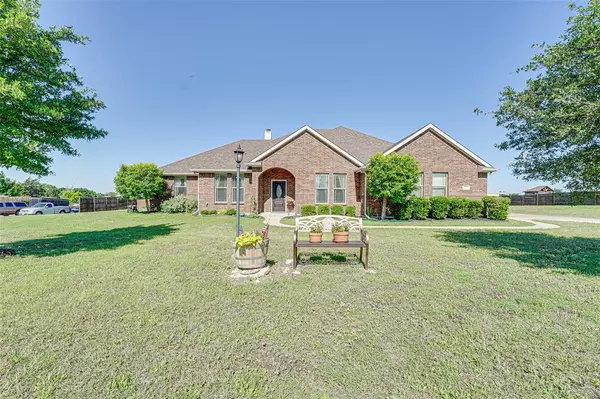$499,000
For more information regarding the value of a property, please contact us for a free consultation.
3 Beds
3 Baths
2,355 SqFt
SOLD DATE : 10/25/2024
Key Details
Property Type Single Family Home
Sub Type Single Family Residence
Listing Status Sold
Purchase Type For Sale
Square Footage 2,355 sqft
Price per Sqft $211
Subdivision Rose Estates
MLS Listing ID 20617900
Sold Date 10/25/24
Bedrooms 3
Full Baths 2
Half Baths 1
HOA Y/N None
Year Built 2012
Lot Size 2.020 Acres
Acres 2.02
Property Description
OPEN HOUSE - COME SEE US THIS SATURDAY, AUGUST 24TH 10 AM TO NOON! This home is situated on a peaceful 2.02-acre lot and offers great space for relaxation, recreation, entertaining and play. 3 bedrooms, an office, two full bathrooms and an additional half-bath. Brand-new front door. The kitchen features granite countertops, and a brand-new cooktop. Built-in microwave, double oven, shaker cabinets, and vinyl plank flooring. Oversized laundry room. Whether you work from home or need a quiet place to study, the dedicated office space offers a tranquil environment with lovely natural light. Step outside to your own private oasis, where a huge covered back porch invites you to unwind. The property includes two buildings, a 1200-square-foot two-story steel building, and a 320 sq ft shed, providing excellent space for storage, your workshop, or even conversion into a guest house or studio. Located in the sought-after Rose Estate community. Please see Survey Clear Zone on the back acre.
Location
State TX
County Ellis
Direction See GPS
Rooms
Dining Room 1
Interior
Interior Features Chandelier, Decorative Lighting, Double Vanity, Eat-in Kitchen, Granite Counters, Kitchen Island, Pantry, Walk-In Closet(s)
Heating Electric, Heat Pump
Cooling Ceiling Fan(s), Central Air
Flooring Carpet, Ceramic Tile, Laminate, Luxury Vinyl Plank, Tile
Fireplaces Number 1
Fireplaces Type Wood Burning
Appliance Dishwasher, Disposal, Electric Cooktop, Electric Oven, Ice Maker, Microwave, Convection Oven, Double Oven, Refrigerator, Water Filter
Heat Source Electric, Heat Pump
Laundry Electric Dryer Hookup, Utility Room, Full Size W/D Area, Washer Hookup
Exterior
Exterior Feature Awning(s), Covered Patio/Porch, Rain Gutters, Lighting, Other
Garage Spaces 2.0
Carport Spaces 5
Utilities Available Aerobic Septic, Co-op Electric, Electricity Connected, Individual Water Meter, Phone Available, Septic
Roof Type Asphalt
Parking Type Attached Carport, Concrete, Covered, Direct Access, Driveway, Garage Door Opener, Garage Double Door, Garage Faces Side, Kitchen Level, Other
Total Parking Spaces 2
Garage Yes
Building
Lot Description Acreage, Few Trees, Landscaped, Lrg. Backyard Grass, Oak, Sprinkler System, Subdivision
Story One
Foundation Slab
Level or Stories One
Structure Type Brick
Schools
Elementary Schools Dolores Mcclatchey
Middle Schools Walnut Grove
High Schools Heritage
School District Midlothian Isd
Others
Ownership Bishop
Financing VA
Special Listing Condition Aerial Photo
Read Less Info
Want to know what your home might be worth? Contact us for a FREE valuation!

Our team is ready to help you sell your home for the highest possible price ASAP

©2024 North Texas Real Estate Information Systems.
Bought with Leslie Miller • eXp Realty LLC







