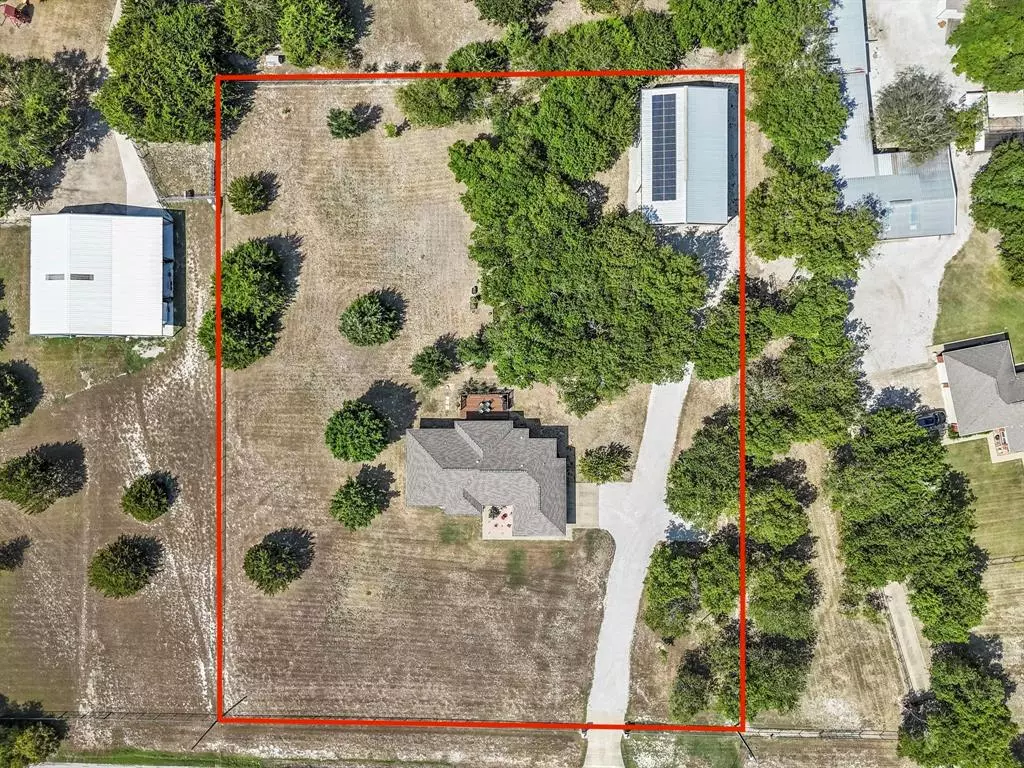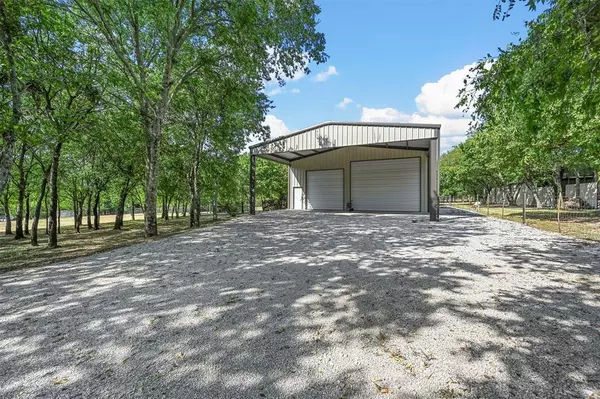$589,900
For more information regarding the value of a property, please contact us for a free consultation.
4 Beds
2 Baths
2,251 SqFt
SOLD DATE : 10/28/2024
Key Details
Property Type Single Family Home
Sub Type Single Family Residence
Listing Status Sold
Purchase Type For Sale
Square Footage 2,251 sqft
Price per Sqft $262
Subdivision Honeysuckle
MLS Listing ID 20726136
Sold Date 10/28/24
Style Traditional
Bedrooms 4
Full Baths 2
HOA Y/N None
Year Built 2003
Annual Tax Amount $8,022
Lot Size 2.000 Acres
Acres 2.0
Property Description
Escape the hustle and bustle to this amazing 2-acre retreat in booming Midlothian. Property features a large high-end, foam-insulated Mueller shop with half bath and water heater - perfect for RV, boat, and vehicles. The meticulously maintained home offers spacious open floor plan, generous bedrooms, a spa-like walk-in shower in primary bath, and double-hung windows. Built in 2003, the house includes impressive array upgrades: 21 SEER HVAC system with air purifier, 50-year Class 4 roof with transferable warranty, seamless rain gutters with leaf guards, entry gate with opener, pipe fencing, and drip irrigation around home. Backyard features nice, large deck surrounded by mature trees for privacy. Worried about the grid? Paid-for solar panels, with battery backup, installed out of sight on shop. Summer bills for entire property under $75! With convenient access to major highways, commuting around DFW is a breeze. Don’t miss the opportunity to enjoy country living in the metroplex!
Location
State TX
County Ellis
Direction From 287, exit Midlothian Pkwy. South on Midlothian Pkwy. Turn left on Mt Zion Rd, right on Sudith Ln, right on Ashford Ln.
Rooms
Dining Room 1
Interior
Interior Features Cable TV Available, High Speed Internet Available, Open Floorplan, Pantry
Heating Central, Electric, Heat Pump, Humidity Control, Solar
Cooling Ceiling Fan(s), Central Air, Electric, Humidity Control
Flooring Carpet, Ceramic Tile, Laminate
Appliance Dishwasher, Electric Cooktop, Electric Oven, Microwave
Heat Source Central, Electric, Heat Pump, Humidity Control, Solar
Laundry Electric Dryer Hookup, Utility Room, Full Size W/D Area, Washer Hookup
Exterior
Exterior Feature Fire Pit, Rain Gutters, Lighting, Private Entrance, RV Hookup, RV/Boat Parking, Storage, Other
Garage Spaces 2.0
Carport Spaces 4
Fence Fenced, Full, Gate, Pipe
Utilities Available Aerobic Septic, All Weather Road, Asphalt, Cable Available, City Water, Electricity Connected, Individual Water Meter, Underground Utilities
Roof Type Composition
Parking Type Additional Parking, Boat, Carport, Concrete, Covered, Driveway, Electric Gate, Garage, Garage Door Opener, Garage Faces Side, Garage Single Door, Gated, Gravel, Guest, Inside Entrance, Lighted, On Site, Outside, Oversized, Private, RV Access/Parking, RV Carport, RV Garage, RV Gated, Secured, Storage
Total Parking Spaces 6
Garage Yes
Building
Lot Description Acreage, Landscaped, Many Trees
Story One
Foundation Slab
Level or Stories One
Structure Type Stucco
Schools
Elementary Schools Larue Miller
Middle Schools Dieterich
High Schools Midlothian
School District Midlothian Isd
Others
Restrictions Unknown Encumbrance(s)
Ownership John & Kimberly Bryant
Acceptable Financing Cash, Conventional, FHA, VA Loan
Listing Terms Cash, Conventional, FHA, VA Loan
Financing Conventional
Special Listing Condition Aerial Photo
Read Less Info
Want to know what your home might be worth? Contact us for a FREE valuation!

Our team is ready to help you sell your home for the highest possible price ASAP

©2024 North Texas Real Estate Information Systems.
Bought with Arturo Cardenas • eXp Realty LLC







