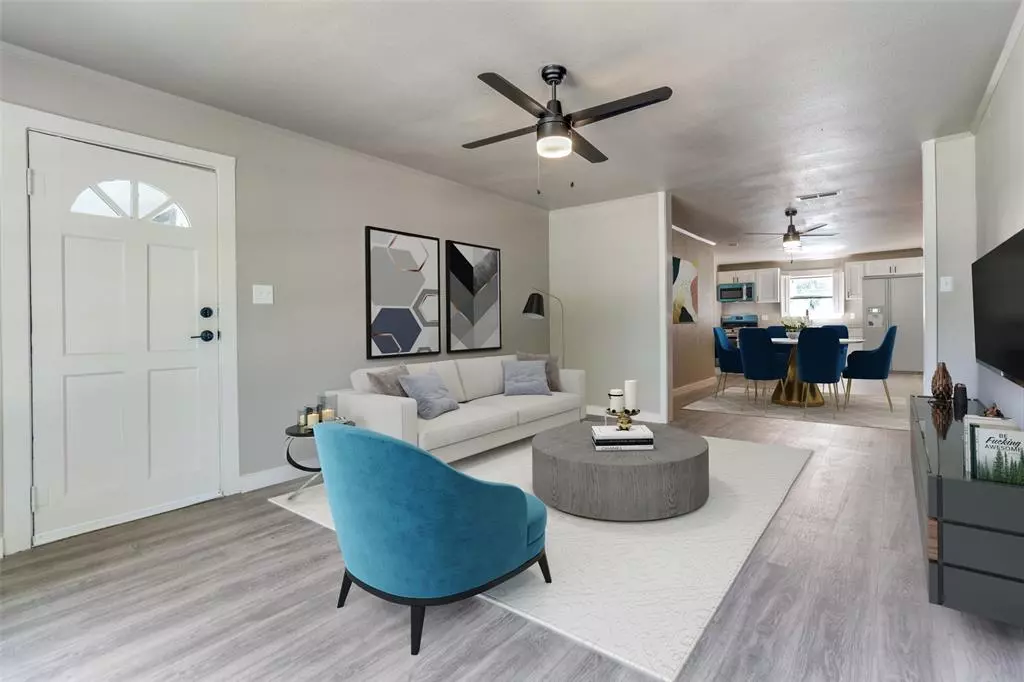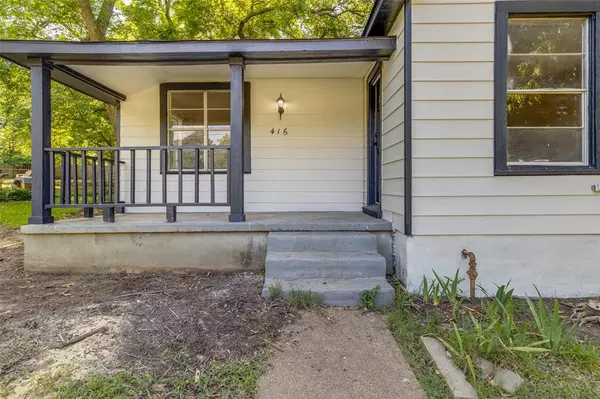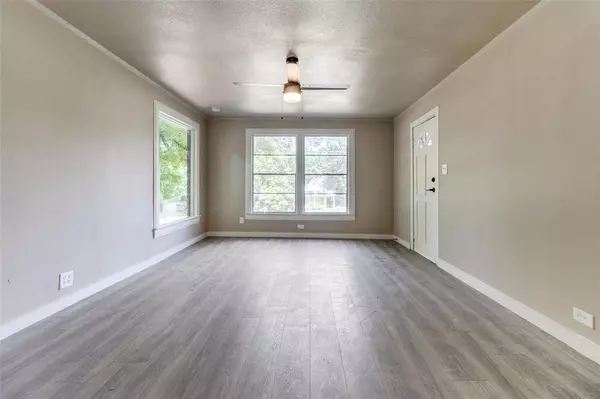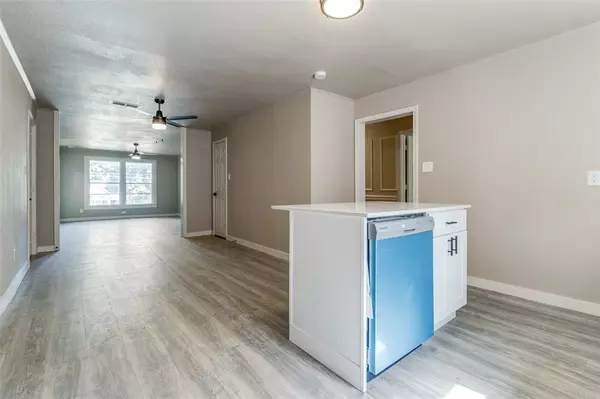$199,999
For more information regarding the value of a property, please contact us for a free consultation.
3 Beds
2 Baths
1,530 SqFt
SOLD DATE : 10/28/2024
Key Details
Property Type Single Family Home
Sub Type Single Family Residence
Listing Status Sold
Purchase Type For Sale
Square Footage 1,530 sqft
Price per Sqft $130
Subdivision Rrcip Add
MLS Listing ID 20646561
Sold Date 10/28/24
Style Traditional
Bedrooms 3
Full Baths 2
HOA Y/N None
Year Built 1930
Annual Tax Amount $3,809
Lot Size 0.342 Acres
Acres 0.342
Lot Dimensions 100x149
Property Description
*Seller is offering buyer's concessions to help with Down Payment Assistance or Closing Costs! Foundation & Roof redone 2024 with warranty. New Plumbing. Welcome to a beautifully remodeled gem that perfectly blends modern amenities with timeless charm. This inviting property features 3 spacious bedrooms & 2 elegant bathrooms, designed to cater to your lifestyle needs. Upon entering, you'll be greeted by an open-concept living area that has abundant natural light, creating a welcoming atmosphere. The brand-new kitchen is a chef's delight, equipped with state-of-the-art stainless steel appliances, sleek countertops, & ample cabinetry. The master suite offers its own private bathroom, complete with contemporary fixtures & finishes. The additional two bedrooms are generously sized, providing comfort and flexibility for family, guests, or a home office. Step outside to enjoy the expansive backyard, perfect for entertaining with a deck.
Location
State TX
County Grayson
Community Curbs
Direction From State HWY 160 N, turn right onto Lovers Ln, turn left onto S Broadway St. and then property will be on the left hand side with a for sale sign out front.
Rooms
Dining Room 1
Interior
Interior Features Decorative Lighting, Eat-in Kitchen, Granite Counters, High Speed Internet Available, Kitchen Island, Open Floorplan, Paneling
Heating Central, Electric
Cooling Ceiling Fan(s), Central Air, Electric
Flooring Luxury Vinyl Plank
Appliance Dishwasher, Disposal, Electric Cooktop, Electric Oven, Electric Water Heater, Microwave
Heat Source Central, Electric
Laundry Electric Dryer Hookup, In Hall, Utility Room, Full Size W/D Area, Washer Hookup
Exterior
Exterior Feature Lighting, Storage
Fence Back Yard, Chain Link
Community Features Curbs
Utilities Available City Sewer, City Water, Concrete, Curbs, Electricity Available, Electricity Connected, Individual Gas Meter, Individual Water Meter, Sewer Available
Roof Type Composition
Parking Type Concrete, Driveway, No Garage, On Street, Outside, Paved
Garage No
Building
Lot Description Cleared, Few Trees, Landscaped, Lrg. Backyard Grass, Subdivision
Story One
Foundation Pillar/Post/Pier
Level or Stories One
Structure Type Siding
Schools
Elementary Schools Bells
High Schools Bells
School District Bells Isd
Others
Ownership Perserva Real Estate LLC
Acceptable Financing Cash, Contact Agent, Conventional, FHA, VA Loan
Listing Terms Cash, Contact Agent, Conventional, FHA, VA Loan
Financing Conventional
Special Listing Condition Survey Available
Read Less Info
Want to know what your home might be worth? Contact us for a FREE valuation!

Our team is ready to help you sell your home for the highest possible price ASAP

©2024 North Texas Real Estate Information Systems.
Bought with Melony Trementozzi • Coldwell Banker Apex, REALTORS







