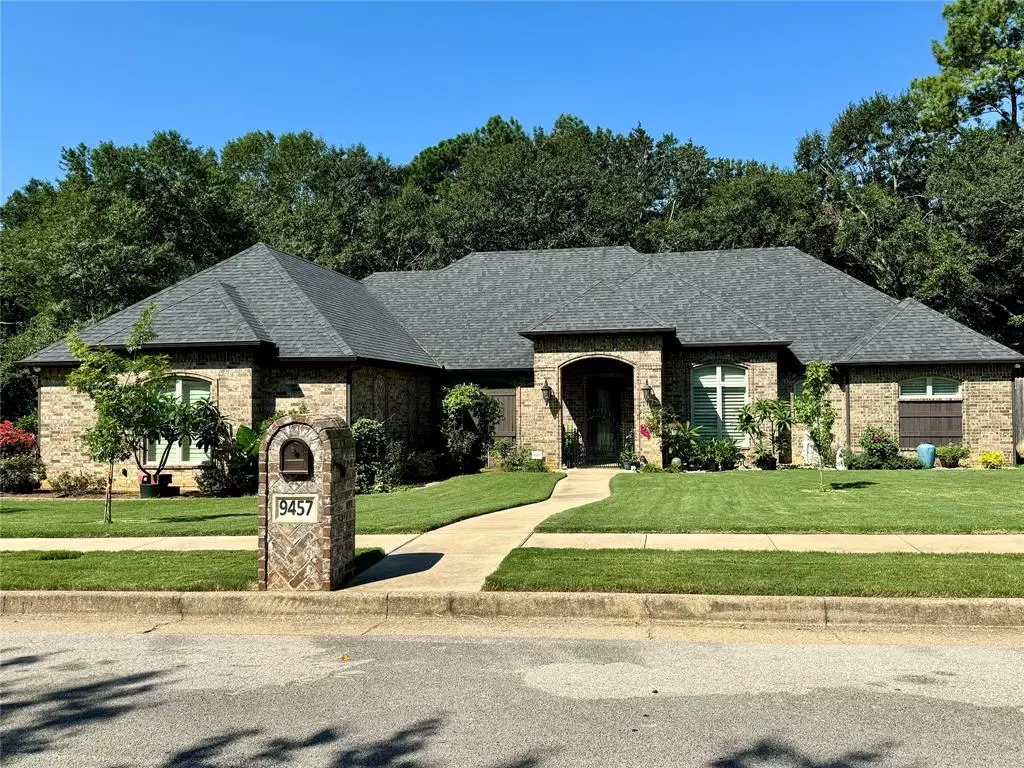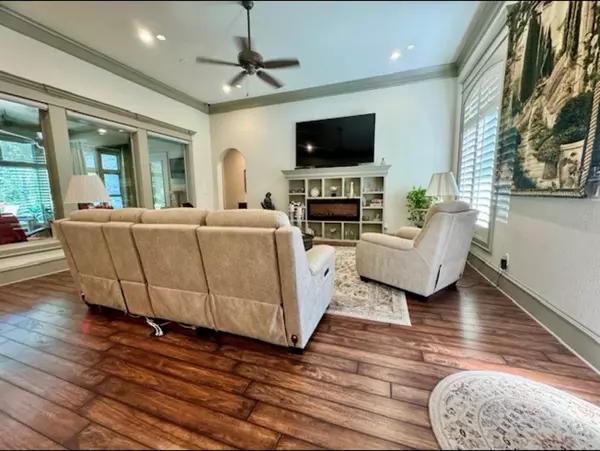$649,000
For more information regarding the value of a property, please contact us for a free consultation.
3 Beds
2 Baths
2,800 SqFt
SOLD DATE : 10/29/2024
Key Details
Property Type Single Family Home
Sub Type Single Family Residence
Listing Status Sold
Purchase Type For Sale
Square Footage 2,800 sqft
Price per Sqft $231
Subdivision Remington Park
MLS Listing ID 20723499
Sold Date 10/29/24
Style Traditional
Bedrooms 3
Full Baths 2
HOA Y/N None
Year Built 2015
Lot Size 0.448 Acres
Acres 0.448
Property Description
The open floor plan gives plenty of room for entertaining with the generous living area with fireplace. This kitchen is a chef's dream with TWO islands, one complete breakfast bar seating area, center island with loads of storage and prep sink, custom backsplash, gorgeous granite, built in spice racks, pull out drawers, commercial grade freezer and refrigerator and the large walk in pantry. The oversized primary bedroom boasts trayed ceilings with accent lighting, exit door to sunroom, and a luxurious bath with separate vanities, jetted bubble tub, double shower, custom ceiling that is a MUST SEE, and an INCREDIBLE walk in closet with built in dressers and access to the laundry with more storage and sink. As you make your way to your backyard private oasis, you will pass through the enclosed sunroom with low E glass windows, converted to a complete CATio Hotel with secured run to the custom outdoor facility for your fur babies.
Location
State TX
County Smith
Direction Navigation system
Rooms
Dining Room 1
Interior
Interior Features Built-in Features, Cable TV Available, Central Vacuum, Decorative Lighting, Double Vanity, Eat-in Kitchen, Granite Counters, Kitchen Island, Open Floorplan, Pantry, Smart Home System, Walk-In Closet(s)
Heating Central, Fireplace(s)
Cooling Attic Fan, Ceiling Fan(s), Electric
Flooring Stone, Tile
Fireplaces Number 1
Fireplaces Type Electric, Living Room
Appliance Dishwasher, Disposal, Electric Oven, Electric Range, Gas Cooktop, Microwave, Refrigerator, Tankless Water Heater
Heat Source Central, Fireplace(s)
Laundry Electric Dryer Hookup, Full Size W/D Area, Washer Hookup
Exterior
Exterior Feature Dog Run, Rain Gutters
Garage Spaces 2.0
Fence Privacy, Wood, Wrought Iron
Pool Gunite, In Ground, Salt Water
Utilities Available City Sewer, City Water, Electricity Connected
Roof Type Composition
Parking Type Additional Parking, Concrete, Driveway, Epoxy Flooring, Garage Faces Side, Off Street
Total Parking Spaces 2
Garage Yes
Private Pool 1
Building
Lot Description Few Trees, Sprinkler System, Subdivision
Story One
Foundation Slab
Level or Stories One
Structure Type Brick,Stone Veneer
Schools
Elementary Schools Brown
Middle Schools Holloway
High Schools Whitehouse
School District Whitehouse Isd
Others
Ownership Johnny and Debra Gage
Acceptable Financing Cash, Conventional, FHA, VA Loan
Listing Terms Cash, Conventional, FHA, VA Loan
Financing Conventional
Special Listing Condition Survey Available
Read Less Info
Want to know what your home might be worth? Contact us for a FREE valuation!

Our team is ready to help you sell your home for the highest possible price ASAP

©2024 North Texas Real Estate Information Systems.
Bought with Non-Mls Member • NON MLS







