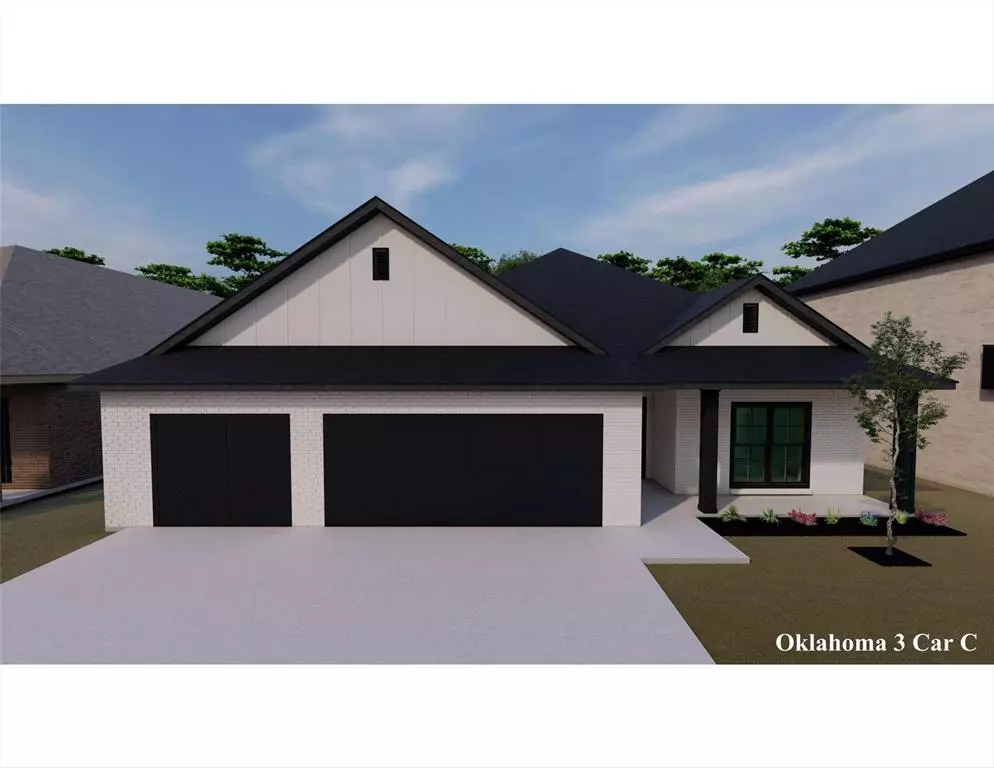$437,500
For more information regarding the value of a property, please contact us for a free consultation.
5 Beds
3 Baths
2,500 SqFt
SOLD DATE : 10/30/2024
Key Details
Property Type Single Family Home
Sub Type Single Family Residence
Listing Status Sold
Purchase Type For Sale
Square Footage 2,500 sqft
Price per Sqft $175
Subdivision Lakepointe
MLS Listing ID 20573210
Sold Date 10/30/24
Style Traditional
Bedrooms 5
Full Baths 3
HOA Fees $62/ann
HOA Y/N Mandatory
Year Built 2024
Lot Size 8,755 Sqft
Acres 0.201
Lot Dimensions 70' x 120'
Property Description
MLS# 20573210 - Built by Bluehaven Homes - Ready Now! ~ Welcome to your dream home! This stunning one-story, 2500 sqft Oklahoma floorplan + 3 CAR GARAGE on a CORNER 70ft wide LOT offers the perfect blend of luxury, comfort, and efficiency. Boasting 5 bedrooms and 3 modern bathrooms, this meticulously designed residence is a true masterpiece. Step inside and be greeted by the warmth of custom cabinets adorning every corner, offering ample storage space and adding a touch of sophistication to every room. Experience the epitome of energy efficiency with spray foam insulation, ensuring optimal temperature control year-round while minimizing energy costs. Say goodbye to drafts and hello to unparalleled comfort in every season. Indulge in relaxation in the luxurious primary bathroom featuring a frameless shower door and split vanities add a touch of elegance
Location
State TX
County Collin
Community Community Pool, Community Sprinkler, Fishing, Greenbelt, Jogging Path/Bike Path, Park, Perimeter Fencing, Playground, Sidewalks
Direction From the President George Bush Turnpike East, take the TX-78 North exit. Follow TX-78 North to LakePointe Blvd. Go right on LakePointe Blvd and then a right on Brookstone. Take a left on Lakeside and Lake Bluff is your first left. 307 Lake Bluff is the home on the corner lot
Rooms
Dining Room 1
Interior
Interior Features Cable TV Available, Decorative Lighting, Double Vanity, High Speed Internet Available, Kitchen Island, Pantry
Heating Central, Electric
Cooling Central Air, Electric
Flooring Carpet, Luxury Vinyl Plank, Tile
Appliance Dishwasher, Disposal, Gas Range, Microwave, Vented Exhaust Fan
Heat Source Central, Electric
Laundry Electric Dryer Hookup, Washer Hookup
Exterior
Exterior Feature Covered Patio/Porch, Rain Gutters, Lighting
Garage Spaces 3.0
Fence Back Yard, Gate, Wood
Community Features Community Pool, Community Sprinkler, Fishing, Greenbelt, Jogging Path/Bike Path, Park, Perimeter Fencing, Playground, Sidewalks
Utilities Available City Sewer, City Water, Community Mailbox, Individual Gas Meter, Individual Water Meter, Sidewalk, Underground Utilities, Other
Roof Type Composition
Total Parking Spaces 3
Garage Yes
Building
Lot Description Corner Lot, Landscaped, Sprinkler System, Subdivision
Story One
Foundation Slab
Level or Stories One
Structure Type Brick
Schools
Elementary Schools Mary Lou Dodson
Middle Schools Leland Edge
High Schools Community
School District Community Isd
Others
Ownership Bluehaven Homes
Financing VA
Read Less Info
Want to know what your home might be worth? Contact us for a FREE valuation!

Our team is ready to help you sell your home for the highest possible price ASAP

©2024 North Texas Real Estate Information Systems.
Bought with Cayla Torno • Evergreen Equity






