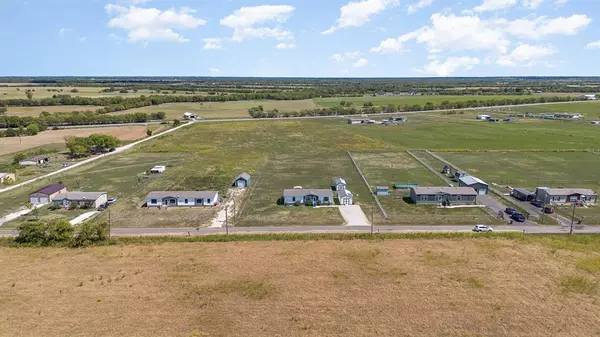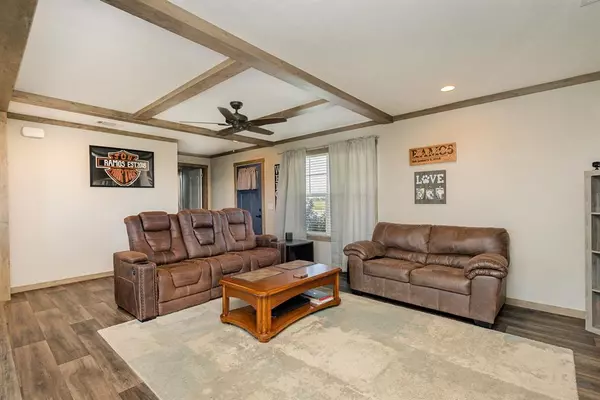$290,000
For more information regarding the value of a property, please contact us for a free consultation.
3 Beds
2 Baths
1,456 SqFt
SOLD DATE : 10/31/2024
Key Details
Property Type Mobile Home
Sub Type Mobile Home
Listing Status Sold
Purchase Type For Sale
Square Footage 1,456 sqft
Price per Sqft $199
Subdivision Lincoln Estates
MLS Listing ID 20732920
Sold Date 10/31/24
Bedrooms 3
Full Baths 2
HOA Y/N None
Year Built 2019
Annual Tax Amount $3,351
Lot Size 1.572 Acres
Acres 1.572
Property Description
Experience the best of country living on this serene 1.572-acre property! This well-maintained home offers a perfect blend of comfort and practicality. Offering 2 large, insulated outbuildings with air conditioning, electricity, and solar panels capable of powering the home in emergencies, this property is ready for all your needs. Inside, an open floorplan creates a spacious feel, featuring a stunning kitchen with an island, breakfast bar, farm sink, ample cabinetry, and a walk-in pantry. The separate dining area easily accommodates a large table, perfect for gatherings. Enjoy recessed & modern lighting throughout, along with easy-care luxury vinyl plank flooring. The large primary suite includes a walk-in closet and an ensuite bath with dual sinks, an extra-long vanity, a soaking tub, a separate shower, and a charming wood accent wall. 2 additional spacious bedrooms each have walk-in closets. Step outside to relax on the large back deck, partially covered with a built-in bench.
Location
State TX
County Hunt
Direction See GPS
Rooms
Dining Room 1
Interior
Interior Features Cable TV Available, Decorative Lighting, Granite Counters, Kitchen Island, Open Floorplan, Walk-In Closet(s)
Heating Central, Electric
Cooling Ceiling Fan(s), Central Air
Flooring Luxury Vinyl Plank
Appliance Dishwasher, Dryer, Electric Oven, Microwave, Washer
Heat Source Central, Electric
Laundry Electric Dryer Hookup, Utility Room, Full Size W/D Area, Washer Hookup
Exterior
Exterior Feature Rain Gutters
Fence Back Yard, Fenced, Gate, Wire
Utilities Available Aerobic Septic
Roof Type Composition
Garage No
Building
Lot Description Acreage, Cleared, Landscaped, Lrg. Backyard Grass
Story One
Foundation Slab
Level or Stories One
Structure Type Vinyl Siding
Schools
Elementary Schools Leonard
High Schools Leonard
School District Leonard Isd
Others
Ownership Jon Ramos, Martha Ramos
Acceptable Financing Cash, Conventional, FHA, VA Loan
Listing Terms Cash, Conventional, FHA, VA Loan
Financing FHA 203(b)
Read Less Info
Want to know what your home might be worth? Contact us for a FREE valuation!

Our team is ready to help you sell your home for the highest possible price ASAP

©2025 North Texas Real Estate Information Systems.
Bought with Amy Downs • Livv Real Estate, LLC






