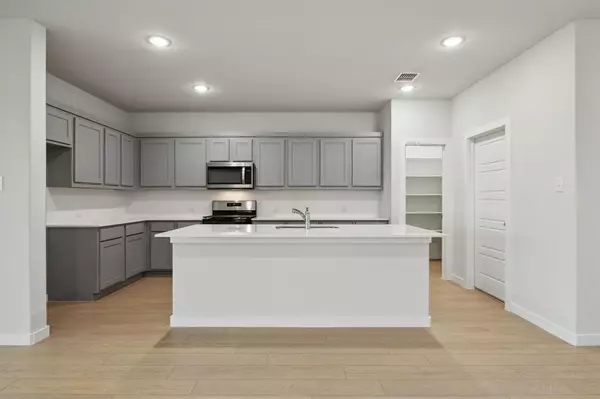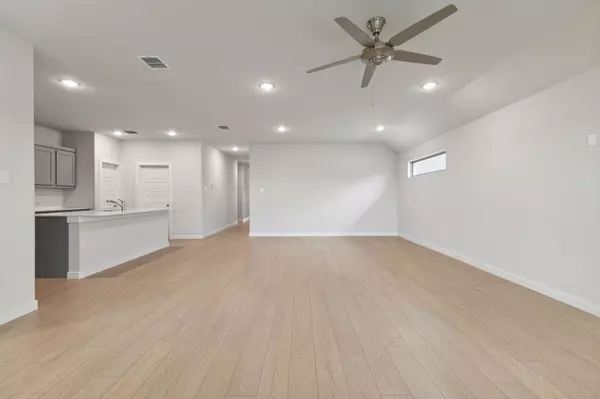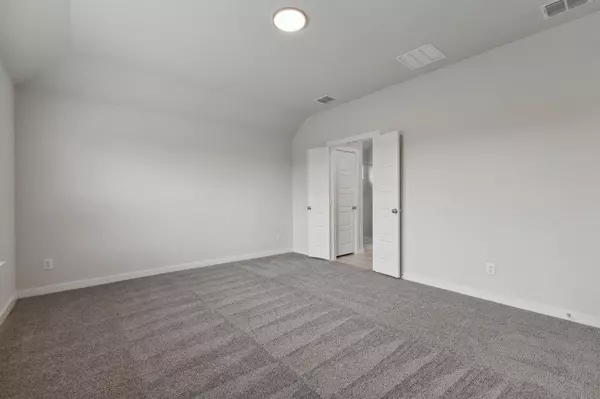$369,900
For more information regarding the value of a property, please contact us for a free consultation.
4 Beds
3 Baths
2,193 SqFt
SOLD DATE : 11/01/2024
Key Details
Property Type Single Family Home
Sub Type Single Family Residence
Listing Status Sold
Purchase Type For Sale
Square Footage 2,193 sqft
Price per Sqft $168
Subdivision Trails Of Lavon
MLS Listing ID 20714922
Sold Date 11/01/24
Style Contemporary/Modern,Southwestern
Bedrooms 4
Full Baths 3
HOA Fees $54/ann
HOA Y/N Mandatory
Year Built 2024
Lot Size 6,011 Sqft
Acres 0.138
Property Description
MLS# 20714922 - Built by Trophy Signature Homes - Ready Now! ~ Perfect proportions and an abundance of well-placed features make the Oscar a blockbuster design you'll love coming home to. Say hello to the sun as it streams through oversized windows in your primary suite. Just around the corner is your home office, an inviting space that encourages creativity and offers an escape to the back patio or the ultra-modern kitchen when it's time for a break. Family life is centered in the great room with a cozy family room, chic dining area and an ultra-modern kitchen. Three additional bedrooms located near the front of the house are private, quiet and serene.
Location
State TX
County Collin
Community Community Pool, Greenbelt, Playground
Direction From George Bush Turnpike, take State Highway 78 N and follow it to Lavon, where you will take a R to State Highway 205. A left on Co Rd 485 will lead you to the entrance of the community. Proceed and make a Right onto Yucca Ave, which will bring you to our Sales Center on your left at 1126 Yucca.
Rooms
Dining Room 0
Interior
Interior Features Open Floorplan, Other
Heating Central, ENERGY STAR Qualified Equipment
Cooling Ceiling Fan(s), Central Air, ENERGY STAR Qualified Equipment
Flooring Carpet, Laminate, Tile
Appliance Disposal, Electric Oven, Gas Cooktop, Microwave, Tankless Water Heater
Heat Source Central, ENERGY STAR Qualified Equipment
Laundry Electric Dryer Hookup, Washer Hookup
Exterior
Exterior Feature Gray Water System, Rain Gutters, Lighting
Garage Spaces 2.0
Fence Wood
Community Features Community Pool, Greenbelt, Playground
Utilities Available City Sewer, City Water, Curbs, Sidewalk, Other
Roof Type Composition
Total Parking Spaces 2
Garage Yes
Building
Lot Description Subdivision
Story One
Foundation Slab
Level or Stories One
Structure Type Brick,Siding
Schools
Elementary Schools Nesmith
Middle Schools Leland Edge
High Schools Community
School District Community Isd
Others
Ownership Trophy Signature Homes
Financing FHA
Read Less Info
Want to know what your home might be worth? Contact us for a FREE valuation!

Our team is ready to help you sell your home for the highest possible price ASAP

©2024 North Texas Real Estate Information Systems.
Bought with Mical Hagos • Real






