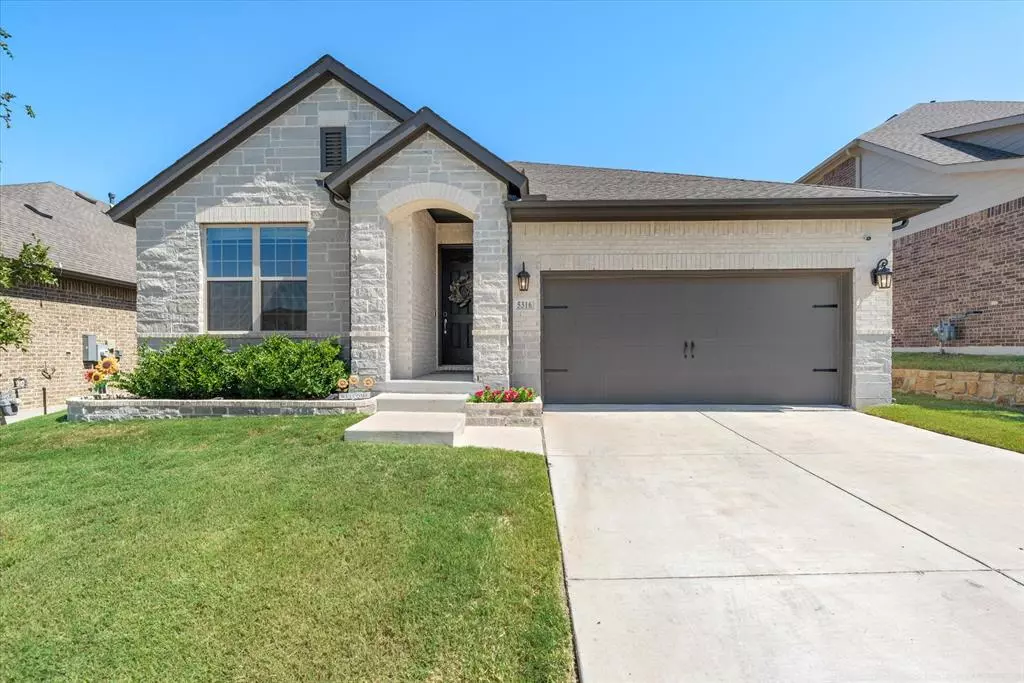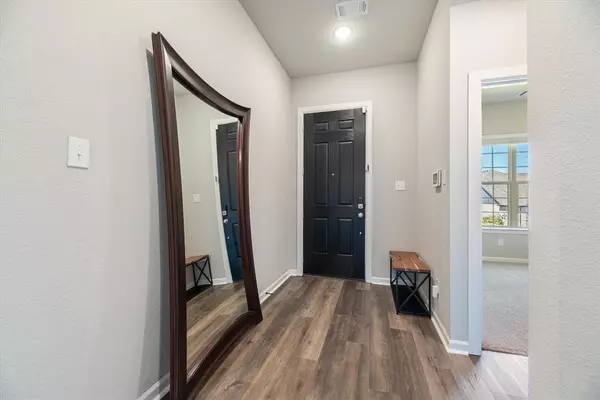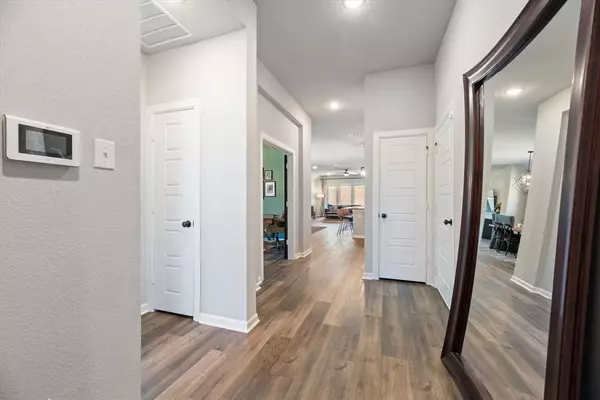$449,900
For more information regarding the value of a property, please contact us for a free consultation.
4 Beds
3 Baths
2,240 SqFt
SOLD DATE : 11/01/2024
Key Details
Property Type Single Family Home
Sub Type Single Family Residence
Listing Status Sold
Purchase Type For Sale
Square Footage 2,240 sqft
Price per Sqft $200
Subdivision High Pointe Add
MLS Listing ID 20715749
Sold Date 11/01/24
Style Contemporary/Modern,Traditional
Bedrooms 4
Full Baths 3
HOA Fees $63/qua
HOA Y/N Mandatory
Year Built 2021
Annual Tax Amount $9,136
Lot Size 6,098 Sqft
Acres 0.14
Property Description
Welcome to this RARE FIND like-new, modern single-story home with 4 spacious bedrooms, 3 full bathrooms, and an enclosed office, this home is perfect for remote work. Located in the highly-rated Birdville ISD and close to shopping, dining, and entertainment, this home offers style, comfort, and convenience. The split floor plan offers privacy with a front bedroom and en-suite bath, making it ideal for guests or multi-generational living. You'll love the thoughtful upgrades throughout. The heart of the home features an open floor plan with an oversized island in the upgraded kitchen, complete with a gas cooktop, designer lighting, and a large walk-in pantry. The primary suite is a true sanctuary with a luxurious walk-in shower and a massive closet. Step outside to enjoy the covered patio and the privacy of a backyard with no rear neighbors. The stone and brick facade, coupled with meticulous landscaping, provides stunning curb appeal. 10-year builder warranty is transferrable.
Location
State TX
County Tarrant
Community Curbs, Park, Perimeter Fencing, Playground, Sidewalks
Direction GPS Friendly. From I-820 W, take exit 18 to Haltom Rd and N Beach St. Turn right on Haltom Rd. Left on High Pointe Dr. Right on Waterview Court.
Rooms
Dining Room 1
Interior
Interior Features Cable TV Available, Chandelier, Decorative Lighting, Double Vanity, Eat-in Kitchen, Granite Counters, High Speed Internet Available, Kitchen Island, Open Floorplan, Pantry, Walk-In Closet(s)
Heating Central, Natural Gas, Zoned
Cooling Ceiling Fan(s), Central Air, Electric, Zoned
Flooring Carpet, Ceramic Tile, Luxury Vinyl Plank
Fireplaces Type None
Appliance Dishwasher, Disposal, Electric Oven, Gas Cooktop, Gas Water Heater, Microwave, Plumbed For Gas in Kitchen, Tankless Water Heater, Vented Exhaust Fan
Heat Source Central, Natural Gas, Zoned
Laundry Electric Dryer Hookup, Utility Room, Full Size W/D Area, Washer Hookup
Exterior
Exterior Feature Covered Patio/Porch, Rain Gutters
Garage Spaces 2.0
Fence Brick, Privacy, Wood
Community Features Curbs, Park, Perimeter Fencing, Playground, Sidewalks
Utilities Available Cable Available, City Sewer, City Water, Curbs, Electricity Available, Natural Gas Available, Phone Available, Sewer Available, Sidewalk
Roof Type Composition
Total Parking Spaces 2
Garage Yes
Building
Lot Description Few Trees, Interior Lot, Landscaped, Sprinkler System, Subdivision
Story One
Foundation Slab
Level or Stories One
Structure Type Brick,Rock/Stone
Schools
Elementary Schools Spicer
Middle Schools Northoaks
High Schools Haltom
School District Birdville Isd
Others
Restrictions No Known Restriction(s)
Ownership Broderick & Diana Basco
Acceptable Financing Cash, Conventional, FHA, VA Loan
Listing Terms Cash, Conventional, FHA, VA Loan
Financing FHA
Special Listing Condition Survey Available
Read Less Info
Want to know what your home might be worth? Contact us for a FREE valuation!

Our team is ready to help you sell your home for the highest possible price ASAP

©2025 North Texas Real Estate Information Systems.
Bought with Mona Zafarullah • JPAR Arlington






