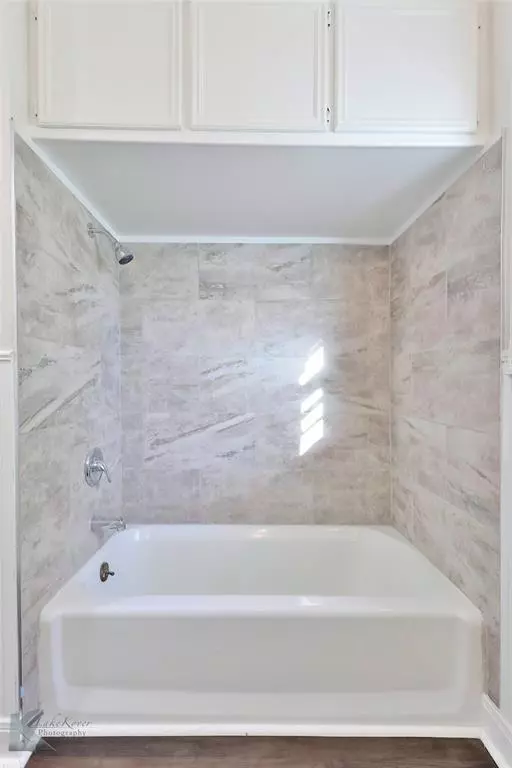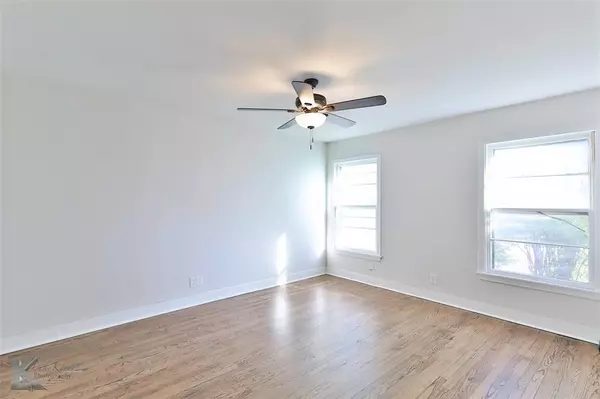$379,999
For more information regarding the value of a property, please contact us for a free consultation.
5 Beds
3 Baths
3,273 SqFt
SOLD DATE : 08/05/2024
Key Details
Property Type Single Family Home
Sub Type Single Family Residence
Listing Status Sold
Purchase Type For Sale
Square Footage 3,273 sqft
Price per Sqft $116
Subdivision Elmwood West
MLS Listing ID 20543617
Sold Date 08/05/24
Style Mid-Century Modern
Bedrooms 5
Full Baths 3
HOA Y/N None
Year Built 1949
Annual Tax Amount $5,321
Lot Size 0.546 Acres
Acres 0.546
Property Description
Agent-Owner.Welcome to your Mid-Century Modern sanctuary nestled on a sprawling corner lot!This architectural gem boasts 5 spacious bedrooms, 3 full bathrooms, and ample living space spread across it's meticulously designed layout. Step into the heart of the home where the beautiful kitchen awaits, featuring sleek lines, premium appliances, and abundant storage, perfect for culinary enthusiasts and entertainers alike. Adjacent, the dining room offers a sophisticated space for gatherings, while the expansive living room invites relaxation with it's abundant natural light and minimalist charm. Escape to the primary suite, complete with a luxurious bathroom and walk-in closet. Additional bedrooms provide versality for guests, home offices, or hobbies. Outside, you can relax on the covered patio ideal for alfresco dining and entertaining. This Mid-Century Modern masterpiece awaits it's new owner! Don't miss your chance to experience the style, comfort, and sophistication of this residence!
Location
State TX
County Taylor
Community Curbs
Direction Head N on US-83-84N, take S14th St exit, turn left on S Leggett Dr, turn left on Potomac Ave,and your destination will be on the right. Head S on US-83-84S, take S7th St exit, turn left on S7th St, turn right on S Leggett Dr, turn right on Potomac Ave, and your destination will be on the right.
Rooms
Dining Room 1
Interior
Interior Features Cable TV Available, Cedar Closet(s), Chandelier, Granite Counters, High Speed Internet Available, Natural Woodwork, Open Floorplan, Paneling, Walk-In Closet(s)
Heating Central, Electric, Fireplace(s)
Cooling Central Air
Flooring Carpet, Hardwood, Luxury Vinyl Plank
Fireplaces Number 1
Fireplaces Type Master Bedroom, Wood Burning
Appliance Built-in Gas Range, Dishwasher, Gas Water Heater, Microwave, Double Oven, Tankless Water Heater
Heat Source Central, Electric, Fireplace(s)
Laundry Electric Dryer Hookup, Utility Room, Full Size W/D Area, Washer Hookup, On Site
Exterior
Exterior Feature Covered Patio/Porch
Carport Spaces 1
Fence Back Yard, Fenced, Wood
Community Features Curbs
Utilities Available Asphalt, Cable Available, City Sewer, City Water, Curbs, Electricity Available
Roof Type Composition
Parking Type Attached Carport, Circular Driveway, On Street, RV Access/Parking
Total Parking Spaces 1
Garage No
Building
Lot Description Corner Lot, Few Trees, Lrg. Backyard Grass
Story One
Foundation Combination
Level or Stories One
Structure Type Brick,Rock/Stone,Wood
Schools
Elementary Schools Bonham
Middle Schools Craig
High Schools Abilene
School District Abilene Isd
Others
Ownership Elite Prime Properties, LLC
Acceptable Financing Cash, Conventional, FHA, VA Loan
Listing Terms Cash, Conventional, FHA, VA Loan
Financing Conventional
Special Listing Condition Owner/ Agent
Read Less Info
Want to know what your home might be worth? Contact us for a FREE valuation!

Our team is ready to help you sell your home for the highest possible price ASAP

©2024 North Texas Real Estate Information Systems.
Bought with Sadie Hudman • Real Broker, LLC.







