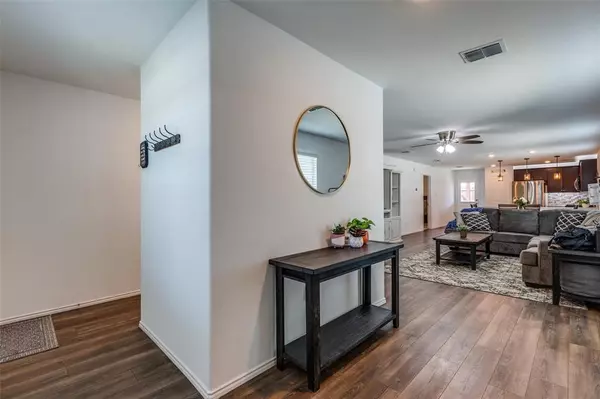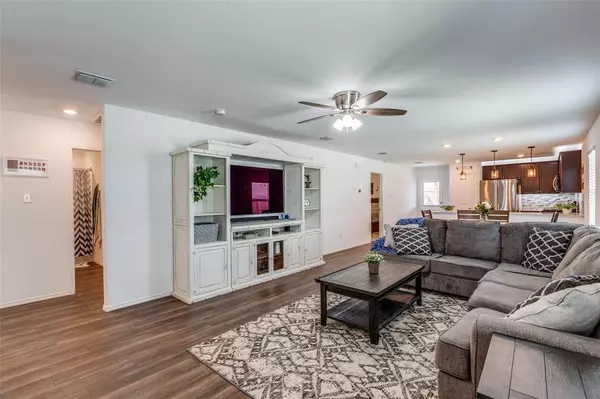$319,990
For more information regarding the value of a property, please contact us for a free consultation.
3 Beds
2 Baths
1,407 SqFt
SOLD DATE : 11/05/2024
Key Details
Property Type Single Family Home
Sub Type Single Family Residence
Listing Status Sold
Purchase Type For Sale
Square Footage 1,407 sqft
Price per Sqft $227
Subdivision Preserve At Honeycreek Ph 1
MLS Listing ID 20744818
Sold Date 11/05/24
Style Traditional
Bedrooms 3
Full Baths 2
HOA Fees $60/ann
HOA Y/N Mandatory
Year Built 2021
Annual Tax Amount $5,837
Lot Size 4,660 Sqft
Acres 0.107
Property Description
Why buy builder basic when you can have this loaded home that shows better than new. This home was upgraded with luxury vinyl plank wood look flooring throughout Living, Dining, Bathrooms & Kitchen.That Kitchen boasts upgraded quartz countertops & full tile backsplash. Upgraded gas 5 burner range, lots of cabinet & pantry space, breakfast bar & added drop lighting, upgraded dishwasher, microwave & custom LED under-over cabinet lighting. Then there's the custom primary closet, cabinets in laundry,added ceiling fans, garage door opener & Epoxy floors, a Ring doorbell & Nest Thermostat. The details continue with a private oversized Patio & covered cedar arbor, ceiling fan,the added trash & recycling container pad & enclosure, quality storm doors, landscape lighting & the list goes on.The community amenities include lots of open space, Parks, pool with a Lazy river. There's nearby jog-hike paths, great schools, lots of shopping & near Historic Downtown McKinney. Don't snooze on this one
Location
State TX
County Collin
Community Community Pool, Greenbelt, Jogging Path/Bike Path, Park, Playground, Sidewalks
Direction North on 75 , exit spur 195 go west ( Laud Howell pkwy ) Right on Trinity Falls Pkwy to stop, Left 0n Weston Rd. Right on N. Hardin Blvd , 1st Right onto Texas Ash Rd, Right onto Coyote Way, then 1 Left onto Jackrabbitt Ave. Home is on the Left side.
Rooms
Dining Room 1
Interior
Interior Features Decorative Lighting, High Speed Internet Available, Open Floorplan, Pantry
Heating Central, Natural Gas
Cooling Ceiling Fan(s), Central Air, Electric
Flooring Carpet, Luxury Vinyl Plank
Appliance Dishwasher, Disposal, Gas Cooktop, Gas Water Heater, Microwave, Plumbed For Gas in Kitchen
Heat Source Central, Natural Gas
Laundry Electric Dryer Hookup, Washer Hookup
Exterior
Exterior Feature Covered Patio/Porch, Rain Gutters
Garage Spaces 2.0
Fence Wood
Community Features Community Pool, Greenbelt, Jogging Path/Bike Path, Park, Playground, Sidewalks
Utilities Available City Sewer, City Water, Concrete, Sidewalk, Underground Utilities
Roof Type Composition
Total Parking Spaces 2
Garage Yes
Building
Lot Description Interior Lot, Landscaped, Sprinkler System
Story One
Foundation Slab
Level or Stories One
Structure Type Fiber Cement,Wood
Schools
Elementary Schools Naomi Press
Middle Schools Johnson
High Schools Mckinney North
School District Mckinney Isd
Others
Ownership see Agent
Acceptable Financing Cash, Conventional, FHA, Texas Vet, VA Loan, Other
Listing Terms Cash, Conventional, FHA, Texas Vet, VA Loan, Other
Financing Conventional
Read Less Info
Want to know what your home might be worth? Contact us for a FREE valuation!

Our team is ready to help you sell your home for the highest possible price ASAP

©2025 North Texas Real Estate Information Systems.
Bought with Dawn Cano • United Real Estate






