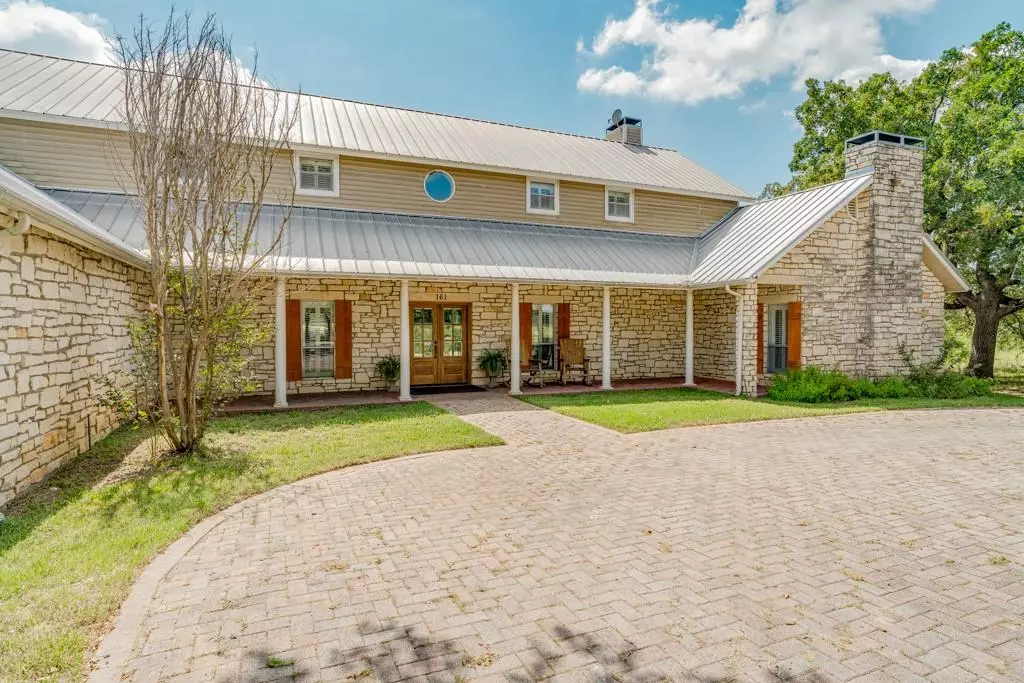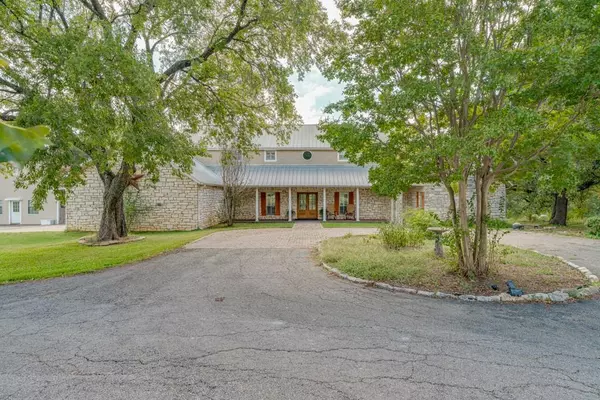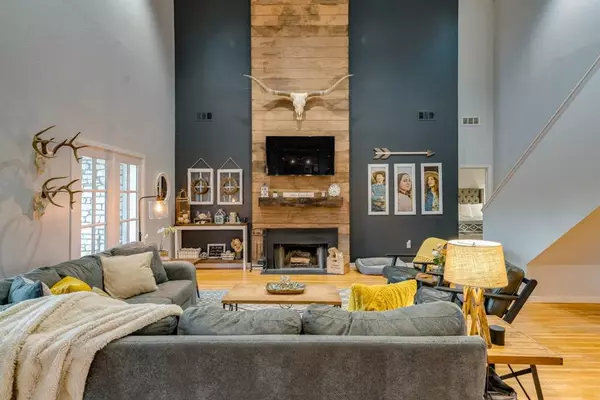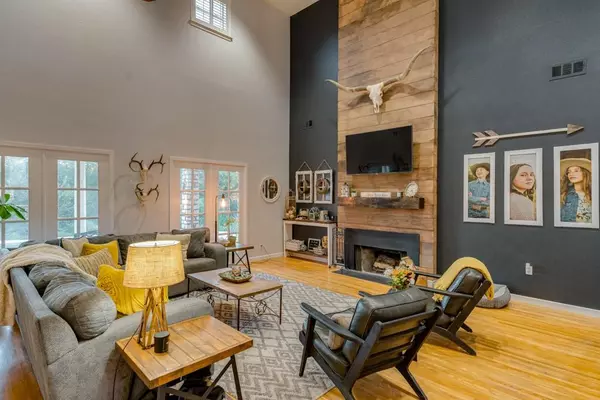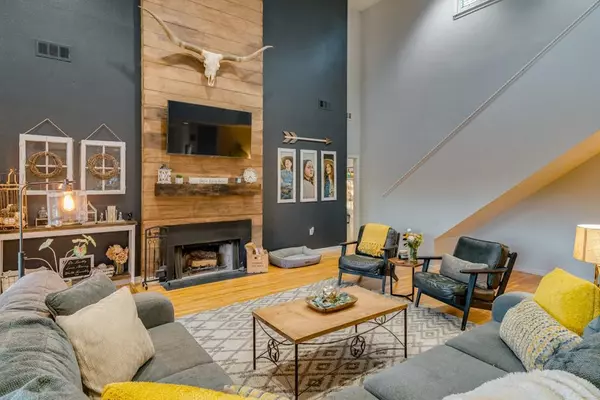$990,000
For more information regarding the value of a property, please contact us for a free consultation.
3 Beds
3 Baths
2,975 SqFt
SOLD DATE : 11/06/2024
Key Details
Property Type Single Family Home
Sub Type Single Family Residence
Listing Status Sold
Purchase Type For Sale
Square Footage 2,975 sqft
Price per Sqft $332
Subdivision Abst 559 Tr13B M A Mitchell
MLS Listing ID 20727141
Sold Date 11/06/24
Style Ranch
Bedrooms 3
Full Baths 2
Half Baths 1
HOA Y/N None
Year Built 1988
Annual Tax Amount $10
Lot Size 20.000 Acres
Acres 20.0
Property Description
Gorgeous Luxury Ranch-Style rock home located on 20 acres of pasture land & Hardwoods at the back of the property! Pull into the circle drive to experience this dream oasis. Inside the home is an Open floor plan, Wet bar, Hardwood & custom tile flooring, Fireplace and natural lighting from the exterior windows make a perfect set up for entertaining Family & Guest. Vaulted ceilings in the living area give this home a spacious feel. Lounge under the covered patio area located near the POOL, KOI POND & 1200 SqFt PARTY BARN-GUEST HOUSE-DETACHED OFFICE-POOL HOUSE! Enjoy watching the Wildlife in the woods while you swim in the newly resurfaced pool and enjoy the exterior lighting & music from the home outdoor sound system that plays music directly from your smartphone! Stock tank on property! The location of this home make it easy to travel north to the metroplex. All AC Units are less than 2 years old.
Location
State TX
County Johnson
Direction From Burleson Tx merge onto I-35W and travel south for 9.7 miles, take exit 24 for FM 3136 travel for .2 miles, turn right onto CR 404 and travel for 1.2 miles, Turn right onto CR 405 and travel .3 miles to destination 161 woodbine trail. Sign at beginning of driveway.
Rooms
Dining Room 1
Interior
Interior Features Built-in Wine Cooler, Central Vacuum, Decorative Lighting, High Speed Internet Available, Kitchen Island, Vaulted Ceiling(s), Walk-In Closet(s), Wet Bar
Heating Central
Cooling Central Air
Flooring Hardwood, Tile
Fireplaces Number 2
Fireplaces Type Gas Starter, Masonry
Equipment Negotiable
Appliance Dishwasher, Disposal, Gas Cooktop, Gas Water Heater, Microwave, Plumbed For Gas in Kitchen, Vented Exhaust Fan
Heat Source Central
Laundry Electric Dryer Hookup, Washer Hookup
Exterior
Exterior Feature Fire Pit, Garden(s), Rain Gutters, Kennel
Garage Spaces 2.0
Fence Barbed Wire
Pool Gunite, In Ground, Private
Utilities Available Co-op Electric, Co-op Water, Septic
Roof Type Metal
Total Parking Spaces 2
Garage Yes
Private Pool 1
Building
Lot Description Acreage, Agricultural, Brush, Landscaped, Lrg. Backyard Grass, Many Trees, Tank/ Pond
Story One and One Half
Foundation Slab
Level or Stories One and One Half
Structure Type Fiber Cement,Rock/Stone,Wood
Schools
Elementary Schools Alvarado S
High Schools Alvarado
School District Alvarado Isd
Others
Restrictions Deed
Ownership Wesley & Sarah Ireton
Acceptable Financing Cash, Conventional, FHA, VA Loan
Listing Terms Cash, Conventional, FHA, VA Loan
Financing Conventional
Special Listing Condition Deed Restrictions, Highline, Pipeline, Right of First Refusal, Utility Easement
Read Less Info
Want to know what your home might be worth? Contact us for a FREE valuation!

Our team is ready to help you sell your home for the highest possible price ASAP

©2025 North Texas Real Estate Information Systems.
Bought with Cheyenne Sanders • Peak Point Real Estate

