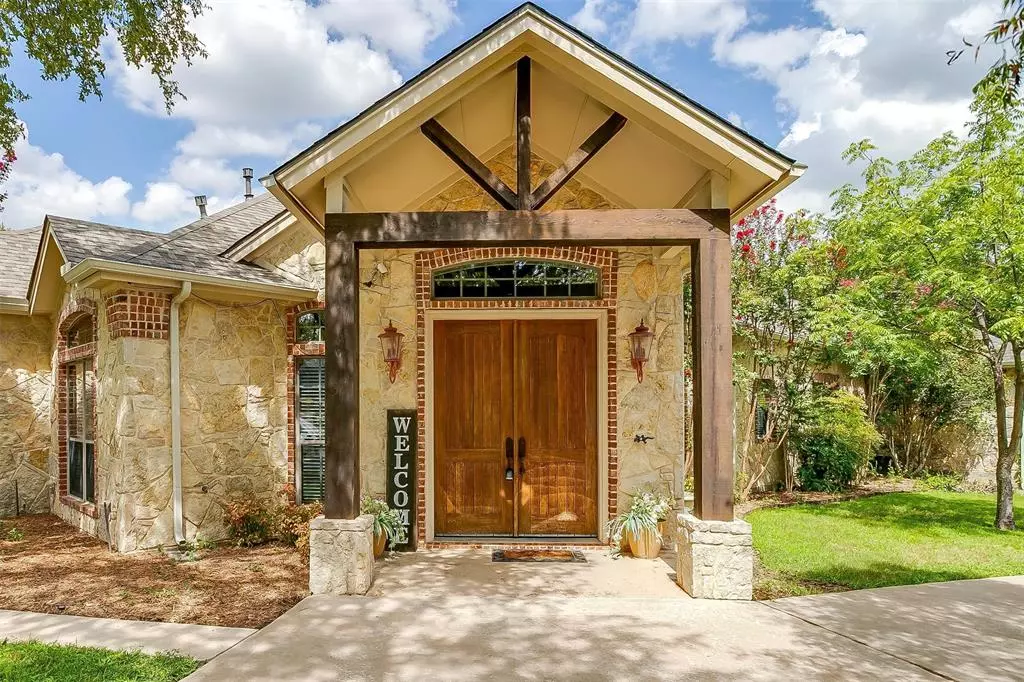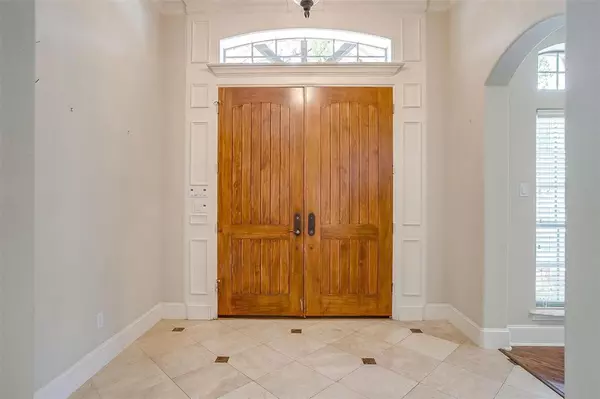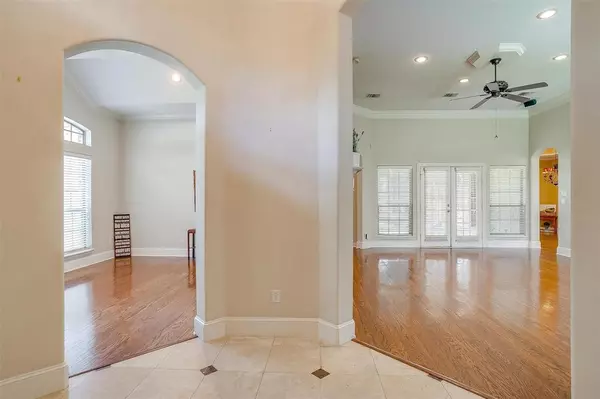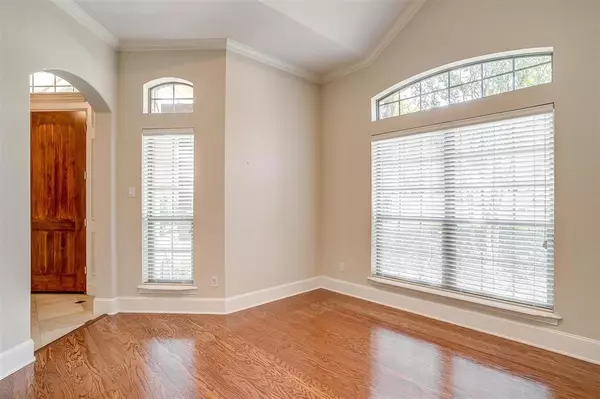$449,500
For more information regarding the value of a property, please contact us for a free consultation.
3 Beds
3 Baths
2,380 SqFt
SOLD DATE : 11/08/2024
Key Details
Property Type Single Family Home
Sub Type Single Family Residence
Listing Status Sold
Purchase Type For Sale
Square Footage 2,380 sqft
Price per Sqft $188
Subdivision Kelmont Park
MLS Listing ID 20667176
Sold Date 11/08/24
Style Traditional
Bedrooms 3
Full Baths 2
Half Baths 1
HOA Y/N None
Year Built 2002
Annual Tax Amount $7,663
Lot Size 0.297 Acres
Acres 0.297
Property Description
BUYER FINANCING FELL THRU! THIS Lovely custom built 3 bedrm w office, flex space & 2.5 baths conveniently located just minutes from DFW Airport IS BACK ON THE MARKET! Double wood front doors greet you into foyer w travertine flrs, art niche & double crown molding Front flex room has hardwood floors, crown molding & window overlooking front yard. Living rm features hardwood floors, double crown molding, floor to ceiling stone FP w mantle, gas logs & built ins. Large kitch boasts granite countertops, SS sinks, island, 4 burner gas top, griddle & popup vent-a-hood, reg oven & convection oven, tons of cabinets, skylight & more Primary bedrm has cathedral ceiling, crown molding, hardwood flrs ceiling fan & door to private extended covered patio Large primary bath has 2 sep vanities, makeup area, tons of cabinets & oversized shower. Huge primary closet has built ins w cedar lined area Split bedroom floorplan offers privacy. Office has cathedral ceiling & built ins.
Location
State TX
County Tarrant
Direction From 183, exit Brown Trail. Take frontage road to Forest Ridge, go right (South) Right on Briar Drive. 1st house on right.
Rooms
Dining Room 2
Interior
Interior Features Built-in Features, Cable TV Available, Cathedral Ceiling(s), Chandelier, Decorative Lighting, Double Vanity, Granite Counters, High Speed Internet Available, Kitchen Island, Vaulted Ceiling(s)
Heating Central, Natural Gas
Cooling Ceiling Fan(s), Central Air, Electric
Flooring Carpet, Ceramic Tile, Travertine Stone, Wood
Fireplaces Number 1
Fireplaces Type Gas Logs, Gas Starter
Appliance Dishwasher, Disposal, Electric Oven, Gas Cooktop, Microwave, Plumbed For Gas in Kitchen
Heat Source Central, Natural Gas
Laundry Electric Dryer Hookup, Utility Room, Full Size W/D Area, Washer Hookup
Exterior
Exterior Feature Covered Patio/Porch, Rain Gutters, Lighting
Garage Spaces 2.0
Fence High Fence, Wood
Utilities Available City Sewer, City Water, Underground Utilities
Roof Type Composition
Total Parking Spaces 2
Garage Yes
Building
Lot Description Corner Lot, Landscaped, Sprinkler System, Subdivision
Story One
Foundation Slab
Level or Stories One
Structure Type Brick,Rock/Stone
Schools
Elementary Schools Stonegate
High Schools Bell
School District Hurst-Euless-Bedford Isd
Others
Restrictions Deed
Ownership See Offer Guidelines
Acceptable Financing Cash, Conventional, FHA, VA Loan
Listing Terms Cash, Conventional, FHA, VA Loan
Financing Conventional
Read Less Info
Want to know what your home might be worth? Contact us for a FREE valuation!

Our team is ready to help you sell your home for the highest possible price ASAP

©2024 North Texas Real Estate Information Systems.
Bought with Dustin McDonald • Signature Real Estate Group







