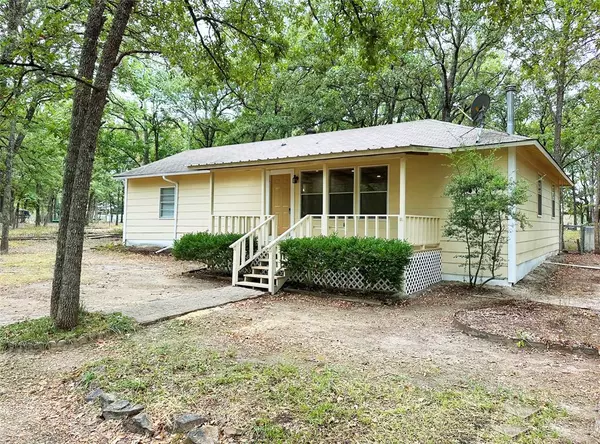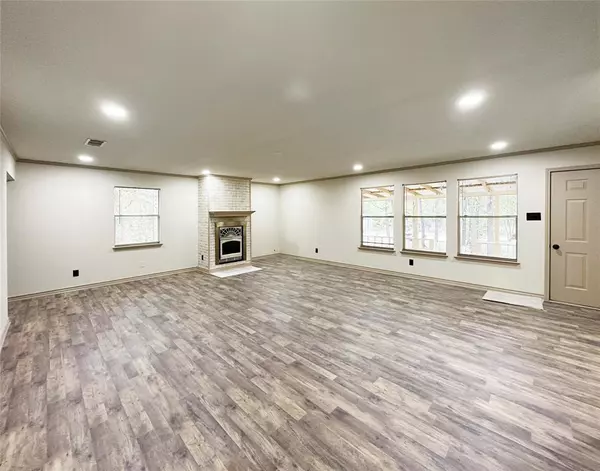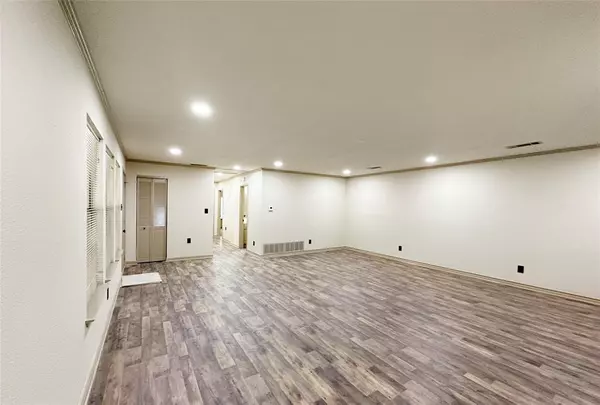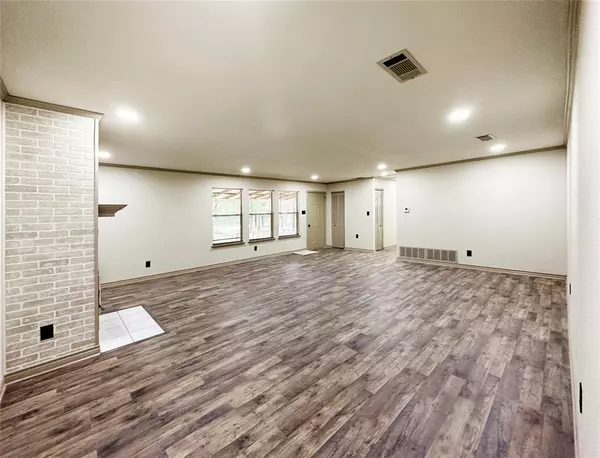$225,000
For more information regarding the value of a property, please contact us for a free consultation.
2 Beds
2 Baths
1,252 SqFt
SOLD DATE : 11/06/2024
Key Details
Property Type Single Family Home
Sub Type Single Family Residence
Listing Status Sold
Purchase Type For Sale
Square Footage 1,252 sqft
Price per Sqft $179
Subdivision Little Creek Acres Add
MLS Listing ID 20720014
Sold Date 11/06/24
Style Traditional
Bedrooms 2
Full Baths 2
HOA Y/N None
Year Built 1992
Annual Tax Amount $2,035
Lot Size 1.300 Acres
Acres 1.3
Property Description
Quiet country living at its best. 2 bedroom, 2 full bath cottage that sits on 1.3 acres with tons of mature trees. Enjoy an oversized living room, complete with fireplace. Cozy kitchen features a nice sized pantry, built in shelving and refrigerator to convey with sale. Newly constructed laundry room, offering built in cabinets and folding area with plenty of storage and drip dry rack. Shared full bath in hall, with new shower insert and hardware. Master bath is complete with new shower and vanity, including small walk in closet. Master bedroom has outdoor access to a lovely patio overlooking the wooded back yard. You'll find new carpet and laminate flooring has been installed throughout the home. Fresh paint, new lighting and ceiling fans installed as well. The back yard offers raised garden beds and good sized storage building. Side yard is complete with secondary electrical and sewer tie in for RV parking or tiny home. Don't miss this one.
Location
State TX
County Hunt
Direction From TX-276 E, Turn left onto Main St, Main St turns left and becomes TX-34 N, Turn right onto FM2101, Turn left onto Co Rd 3512, destination is on the left.
Rooms
Dining Room 1
Interior
Interior Features Cable TV Available, Decorative Lighting, High Speed Internet Available, Pantry
Heating Central, Electric, Fireplace Insert
Cooling Ceiling Fan(s), Central Air, Electric
Flooring Carpet, Laminate
Fireplaces Number 1
Fireplaces Type Insert
Appliance Electric Oven, Microwave, Refrigerator, Vented Exhaust Fan
Heat Source Central, Electric, Fireplace Insert
Laundry Electric Dryer Hookup, Utility Room, Full Size W/D Area, Washer Hookup, On Site
Exterior
Exterior Feature Awning(s), Covered Patio/Porch, Garden(s), Private Yard
Fence Back Yard
Utilities Available Co-op Electric, Co-op Water, Electricity Connected, Septic
Roof Type Composition
Garage No
Building
Lot Description Acreage, Interior Lot, Many Trees, Oak
Story One
Foundation Pillar/Post/Pier
Level or Stories One
Structure Type Siding
Schools
Elementary Schools Cannon
Middle Schools Thompson
High Schools Ford
School District Quinlan Isd
Others
Ownership Jjam Investments
Acceptable Financing Cash, Conventional, FHA, VA Loan
Listing Terms Cash, Conventional, FHA, VA Loan
Financing Conventional
Read Less Info
Want to know what your home might be worth? Contact us for a FREE valuation!

Our team is ready to help you sell your home for the highest possible price ASAP

©2025 North Texas Real Estate Information Systems.
Bought with Kellee Kath • Regal, REALTORS






