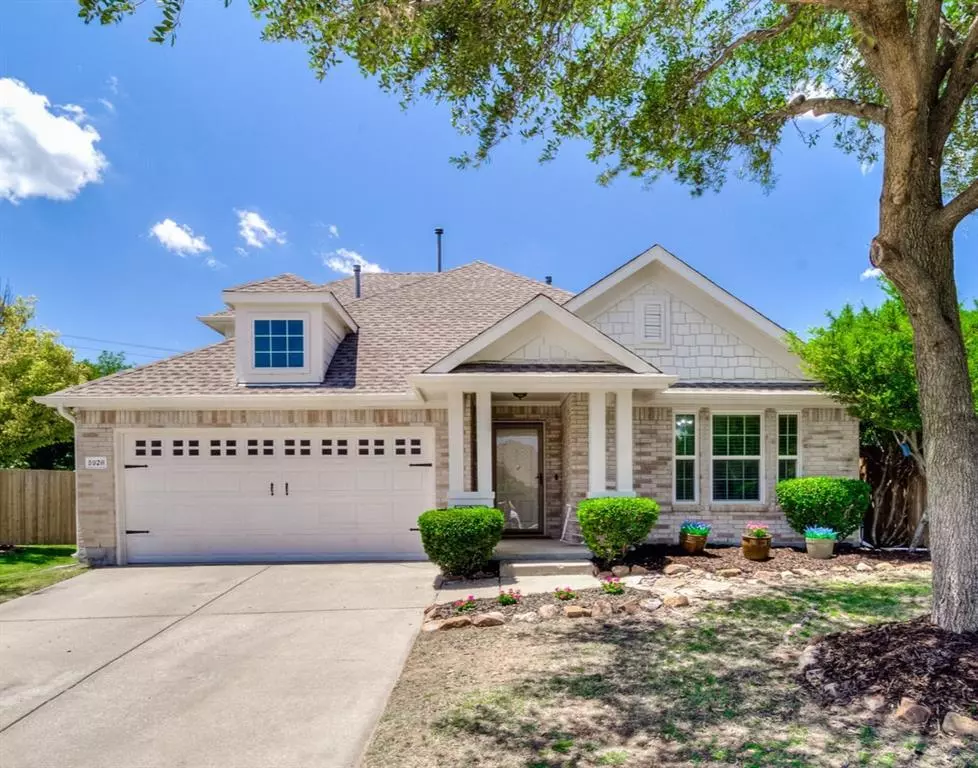$499,990
For more information regarding the value of a property, please contact us for a free consultation.
3 Beds
2 Baths
2,201 SqFt
SOLD DATE : 11/15/2024
Key Details
Property Type Single Family Home
Sub Type Single Family Residence
Listing Status Sold
Purchase Type For Sale
Square Footage 2,201 sqft
Price per Sqft $227
Subdivision Saddle Club At Mckinney Ranch Ph 1
MLS Listing ID 20662054
Sold Date 11/15/24
Bedrooms 3
Full Baths 2
HOA Fees $30
HOA Y/N Mandatory
Year Built 2007
Annual Tax Amount $6,867
Lot Size 0.270 Acres
Acres 0.27
Property Description
Want space in the city? The yard is beyond massive since it includes 2 builder lots. Pool, pets, garden and playsets all possible without sacrificing the desire for grass. This home is in immaculate condition including new paint both inside and out. Updated fixtures, BRAND NEW carpeted flooring, master bathroom including quartz, granite in the kitchen makes this house more than ready to call your new home. Super flexible floorplan calls for a dining room or an office. The loft provides a great space for gaming, toys or a secondary office or mancave. So much flexibility in this smart floor plan. Nestled in one of McKinney's most desirable neighborhoods within Allen ISD borders, you get the best of both worlds for your family. Convenient to everything including SADDLE CLUB PARK and yet a super private oasis in the backyard is possible. Relax on your flagstone patio and start having fun!
Location
State TX
County Collin
Direction use GPS. Its accurate and established neighborhood.
Rooms
Dining Room 2
Interior
Interior Features Cable TV Available, Decorative Lighting, Eat-in Kitchen, Granite Counters, High Speed Internet Available, Kitchen Island, Open Floorplan, Pantry
Heating Central, Fireplace Insert, Natural Gas
Cooling Ceiling Fan(s), Central Air, Electric
Flooring Carpet, Ceramic Tile, Hardwood
Fireplaces Number 1
Fireplaces Type Gas Logs, Gas Starter
Appliance Dishwasher, Disposal, Gas Cooktop, Microwave, Convection Oven, Plumbed For Gas in Kitchen, Vented Exhaust Fan
Heat Source Central, Fireplace Insert, Natural Gas
Laundry Electric Dryer Hookup, Utility Room, Full Size W/D Area, Washer Hookup
Exterior
Exterior Feature Covered Patio/Porch, Rain Gutters
Garage Spaces 2.0
Fence Fenced, Wood
Utilities Available City Sewer, City Water
Roof Type Composition
Total Parking Spaces 2
Garage Yes
Building
Lot Description Irregular Lot, Lrg. Backyard Grass, Sprinkler System, Subdivision
Story One and One Half
Foundation Slab
Level or Stories One and One Half
Schools
Elementary Schools Lois Lindsey
Middle Schools Curtis
High Schools Allen
School District Allen Isd
Others
Ownership see taxes
Acceptable Financing Cash, Conventional, FHA, FHA-203K, VA Loan
Listing Terms Cash, Conventional, FHA, FHA-203K, VA Loan
Financing Conventional
Special Listing Condition Survey Available
Read Less Info
Want to know what your home might be worth? Contact us for a FREE valuation!

Our team is ready to help you sell your home for the highest possible price ASAP

©2025 North Texas Real Estate Information Systems.
Bought with Mallika Jujjavarapu • Rupani & Mathew LLC

