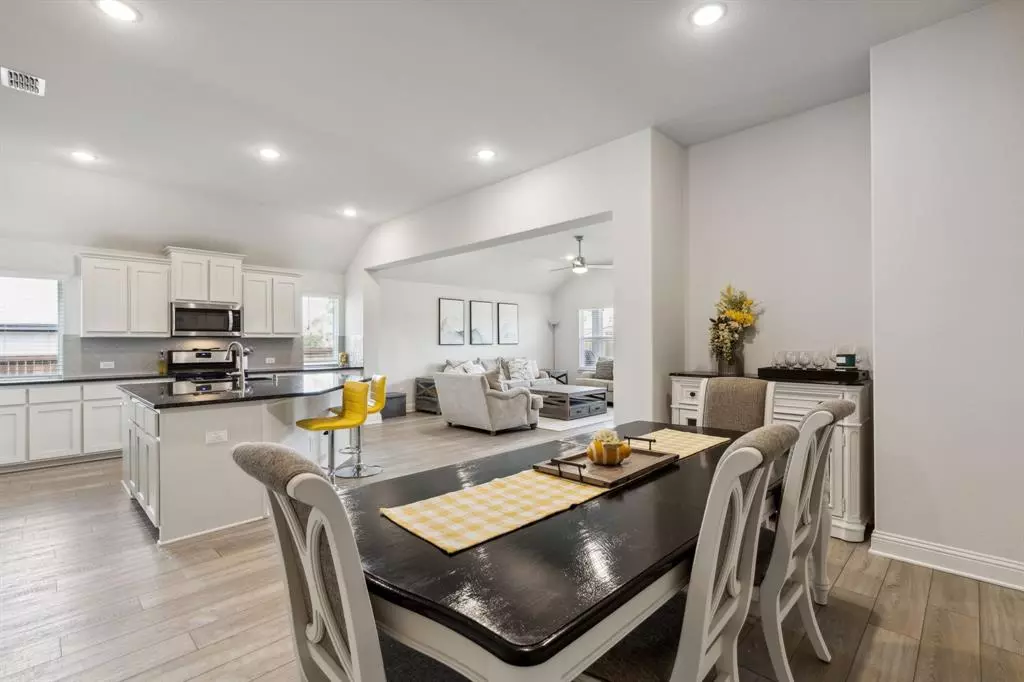$365,000
For more information regarding the value of a property, please contact us for a free consultation.
4 Beds
3 Baths
2,279 SqFt
SOLD DATE : 11/19/2024
Key Details
Property Type Single Family Home
Sub Type Single Family Residence
Listing Status Sold
Purchase Type For Sale
Square Footage 2,279 sqft
Price per Sqft $160
Subdivision Lavon Farms
MLS Listing ID 20726022
Sold Date 11/19/24
Style Traditional
Bedrooms 4
Full Baths 3
HOA Fees $52/ann
HOA Y/N Mandatory
Year Built 2020
Annual Tax Amount $6,772
Lot Size 6,664 Sqft
Acres 0.153
Property Description
**Price Improvement** Discover serenity in this nearly new Pacesetter gem nestled in a small, tucked-away neighborhood in Lavon Farms. With minimal traffic due to its strategic back road location, this home offers the perfect blend of peace and convenience. Step into a bright, spacious interior adorned with tall ceilings and an open floor plan. The living area, highlighted by a cozy fireplace with gas logs, seamlessly flows into the kitchen—ideal for entertaining. The large kitchen island, ample natural lighting, and wood-look ceramic tile in heavy traffic areas create a warm, inviting atmosphere. The split bedroom layout ensures privacy, with most bedrooms featuring walk-in closets. One secondary bedroom boasts its own en suite bath—perfect for guests or multigenerational living. Outside, enjoy peaceful evenings in your tranquil backyard. The quiet and serene environment is a rare find, perfect for relaxation and reflection. Schedule a showing today and fall in love with our new home!
Location
State TX
County Collin
Direction Please utilize GPS
Rooms
Dining Room 1
Interior
Interior Features Built-in Features, Cable TV Available, Decorative Lighting, Eat-in Kitchen, Flat Screen Wiring, Granite Counters, High Speed Internet Available, Kitchen Island, Open Floorplan, Pantry, Walk-In Closet(s)
Heating Central, Natural Gas
Cooling Ceiling Fan(s), Central Air, Electric
Flooring Carpet, Ceramic Tile
Fireplaces Number 1
Fireplaces Type Gas, Gas Logs, Gas Starter, Living Room
Appliance Dishwasher, Disposal, Gas Cooktop, Plumbed For Gas in Kitchen, Vented Exhaust Fan
Heat Source Central, Natural Gas
Laundry Full Size W/D Area, Washer Hookup
Exterior
Garage Spaces 2.0
Utilities Available Cable Available, City Sewer, City Water, Community Mailbox, Natural Gas Available
Roof Type Composition
Total Parking Spaces 2
Garage No
Building
Story One
Foundation Slab
Level or Stories One
Structure Type Brick,Siding
Schools
Elementary Schools Nesmith
Middle Schools Leland Edge
High Schools Community
School District Community Isd
Others
Ownership Trey & Chelsea Woodward
Acceptable Financing Cash, Conventional, FHA, VA Loan
Listing Terms Cash, Conventional, FHA, VA Loan
Financing FHA 203(b)
Read Less Info
Want to know what your home might be worth? Contact us for a FREE valuation!

Our team is ready to help you sell your home for the highest possible price ASAP

©2024 North Texas Real Estate Information Systems.
Bought with Omar Al-Tememe • RE/MAX Dallas Suburbs

