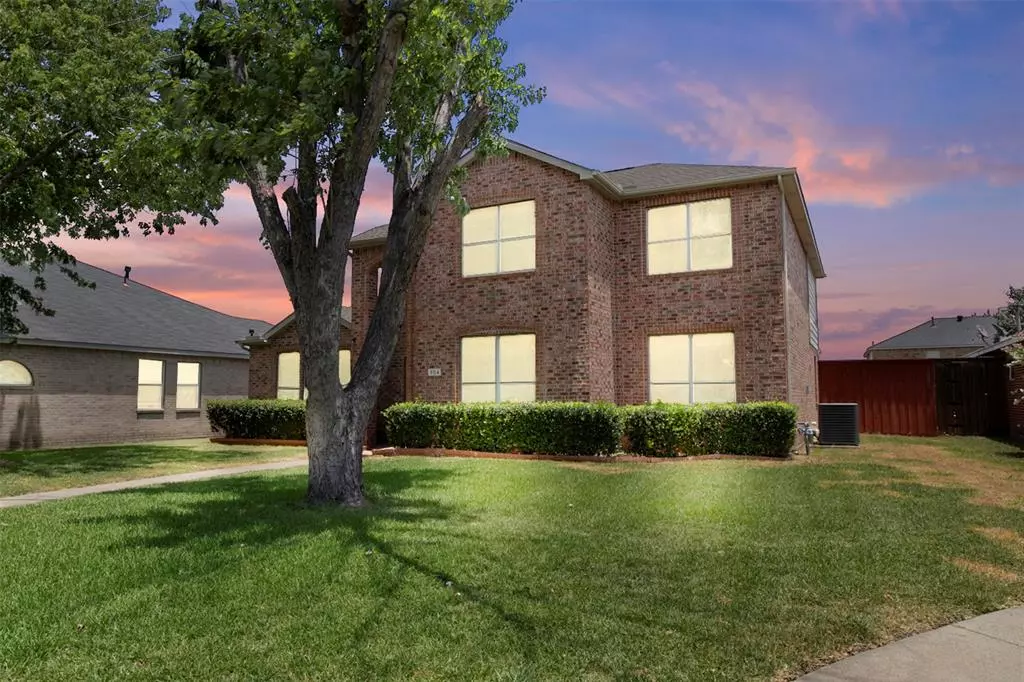$373,999
For more information regarding the value of a property, please contact us for a free consultation.
4 Beds
3 Baths
2,967 SqFt
SOLD DATE : 11/06/2024
Key Details
Property Type Single Family Home
Sub Type Single Family Residence
Listing Status Sold
Purchase Type For Sale
Square Footage 2,967 sqft
Price per Sqft $126
Subdivision Parkview Add 04
MLS Listing ID 20665212
Sold Date 11/06/24
Bedrooms 4
Full Baths 2
Half Baths 1
HOA Fees $43/mo
HOA Y/N Mandatory
Year Built 1999
Annual Tax Amount $8,016
Lot Size 8,494 Sqft
Acres 0.195
Property Description
Situated on a serene cul-de-sac lot, this stunning 4-bedroom, 3-bathroom home offers nearly 3,000 square feet of meticulously maintained living space. Freshly painted and featuring a blend of wood, ceramic, and carpet floors, this residence is move-in ready. The master bathroom is a true retreat with double vanities, a jetted tub, and a separate shower. The open floor plan is perfect for entertaining, and the covered patio extends your living space outdoors. Enjoy access to the community pool, adding a refreshing amenity just steps away from your new home. Don't miss out on this exceptional home! Save money with a lender PAID 2-1 buydown through a preferred lender!
Location
State TX
County Dallas
Community Club House, Community Pool, Pool, Sidewalks
Direction Please use GPS
Rooms
Dining Room 1
Interior
Interior Features Cable TV Available, Eat-in Kitchen, High Speed Internet Available, Kitchen Island, Open Floorplan, Pantry, Walk-In Closet(s)
Fireplaces Number 1
Fireplaces Type Living Room
Appliance Dishwasher
Exterior
Garage Spaces 2.0
Carport Spaces 2
Community Features Club House, Community Pool, Pool, Sidewalks
Utilities Available City Sewer, City Water
Total Parking Spaces 2
Garage Yes
Building
Story Two
Level or Stories Two
Schools
Elementary Schools Shaw
Middle Schools Agnew
High Schools Mesquite
School District Mesquite Isd
Others
Ownership SEE TAX
Financing Conventional
Read Less Info
Want to know what your home might be worth? Contact us for a FREE valuation!

Our team is ready to help you sell your home for the highest possible price ASAP

©2024 North Texas Real Estate Information Systems.
Bought with Earnest Tilley • Mersaes Real Estate, Inc.


