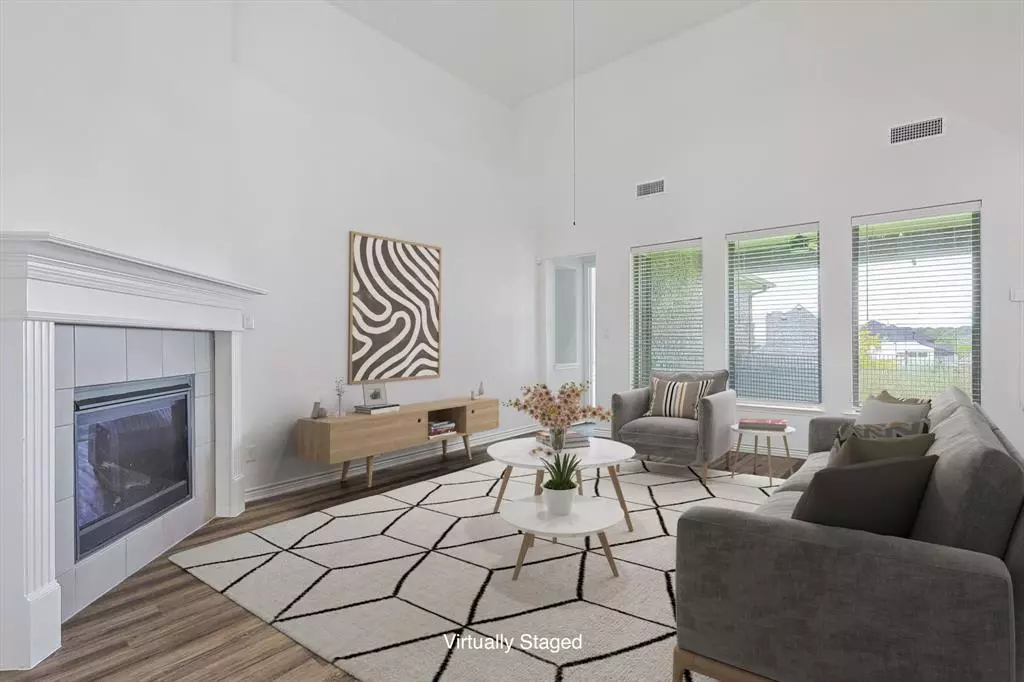$650,000
For more information regarding the value of a property, please contact us for a free consultation.
4 Beds
4 Baths
3,282 SqFt
SOLD DATE : 11/25/2024
Key Details
Property Type Single Family Home
Sub Type Single Family Residence
Listing Status Sold
Purchase Type For Sale
Square Footage 3,282 sqft
Price per Sqft $198
Subdivision Trailwood Ph 2
MLS Listing ID 20716243
Sold Date 11/25/24
Bedrooms 4
Full Baths 4
HOA Fees $149/ann
HOA Y/N Mandatory
Year Built 2022
Annual Tax Amount $12,459
Lot Size 7,971 Sqft
Acres 0.183
Property Description
PRICED SIGNIFICANTLY UNDER APPRAISED VALUE! Beautiful, 2022 4BR 4BA in ARGYLE ISD! Low tax rate, quiet street, neighborhood pool and clubhouse, don't miss this opportunity! NE facing, two-story vaulted entry and a 2nd BR on main floor, full bath & dedicated office with french doors. An expansive great room greets you with luxury vinyl plank floors & gas fireplace filtered through beautiful natural light. The gorgeous white kitchen is complete with a large island, breakfast bar, herringbone backsplash, walk-in pantry, gas range and stainless appliances. 2023 refrigerator, washer & dryer can be included! Primary suite is tucked away & provides spa-like bath with neutral finishes, walk-in glass shower and large closet. Upstairs, find your huge multi-purpose loft, 2 BR, 2 full BA, and large dedicated media room. Media equipment & furniture negotiable. Backyard has been lovingly planted and backs to green space maintained by HOA. No MUD, no PID, seller concessions available to strong offer!
Location
State TX
County Denton
Community Community Pool, Sidewalks
Direction From 377: South to Cross Timbers 1171. West on 1171, Left on Panorama Trail, Right on Bull Head, Left on Long Pond, Right on Deer Valley Dr. From 35W: South to Cross Timbers 1171. East on 1171, Right on Misty Ridge Dr, Right on High Ridge Tr, Left on Deer Valley Dr.
Rooms
Dining Room 1
Interior
Interior Features Built-in Features, Chandelier, Decorative Lighting, Double Vanity, Eat-in Kitchen, Flat Screen Wiring, Granite Counters, High Speed Internet Available, In-Law Suite Floorplan, Kitchen Island, Loft, Open Floorplan, Pantry, Vaulted Ceiling(s), Walk-In Closet(s), Second Primary Bedroom
Heating Central, Fireplace(s), Natural Gas
Cooling Ceiling Fan(s), Central Air, Window Unit(s)
Flooring Luxury Vinyl Plank, Tile
Fireplaces Number 1
Fireplaces Type Gas
Appliance Built-in Gas Range, Dishwasher, Disposal, Dryer, Electric Oven, Gas Water Heater, Microwave, Refrigerator, Tankless Water Heater, Washer, Water Purifier
Heat Source Central, Fireplace(s), Natural Gas
Laundry Utility Room, Full Size W/D Area
Exterior
Exterior Feature Covered Patio/Porch, Other
Garage Spaces 3.0
Fence Back Yard, Fenced, Gate, Wood, Wrought Iron
Community Features Community Pool, Sidewalks
Utilities Available City Sewer, City Water, Concrete, Curbs, Electricity Connected, Individual Gas Meter, Individual Water Meter, Natural Gas Available, Phone Available, Sidewalk
Roof Type Composition
Total Parking Spaces 3
Garage Yes
Building
Lot Description Adjacent to Greenbelt, Landscaped, Level, Sprinkler System
Story Two
Foundation Slab
Level or Stories Two
Structure Type Brick
Schools
Elementary Schools Argyle South
Middle Schools Argyle
High Schools Argyle
School District Argyle Isd
Others
Ownership Praveen Kumar Vanga, Nyruthi Pachika
Acceptable Financing Cash, Conventional, FHA, VA Loan
Listing Terms Cash, Conventional, FHA, VA Loan
Financing Conventional
Special Listing Condition Aerial Photo
Read Less Info
Want to know what your home might be worth? Contact us for a FREE valuation!

Our team is ready to help you sell your home for the highest possible price ASAP

©2025 North Texas Real Estate Information Systems.
Bought with Jay Desai • REKonnection, LLC

