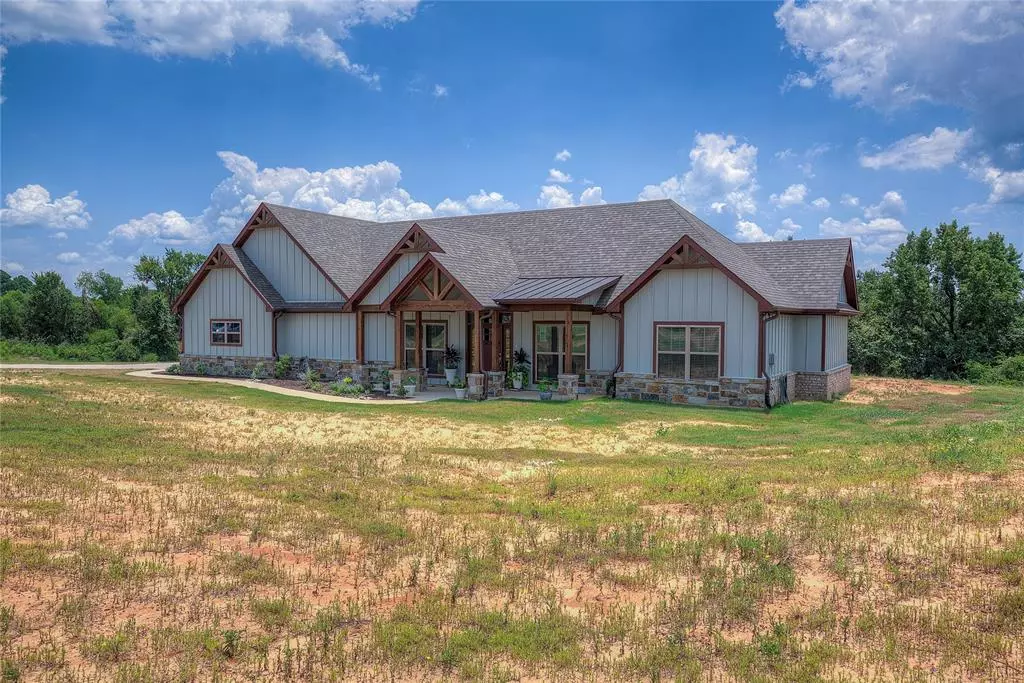$675,000
For more information regarding the value of a property, please contact us for a free consultation.
3 Beds
3 Baths
2,206 SqFt
SOLD DATE : 11/25/2024
Key Details
Property Type Single Family Home
Sub Type Single Family Residence
Listing Status Sold
Purchase Type For Sale
Square Footage 2,206 sqft
Price per Sqft $305
Subdivision Waters Edge Ranch Ph 1
MLS Listing ID 20672165
Sold Date 11/25/24
Bedrooms 3
Full Baths 2
Half Baths 1
HOA Fees $83/ann
HOA Y/N Mandatory
Year Built 2023
Annual Tax Amount $632
Lot Size 2.012 Acres
Acres 2.012
Property Description
Beautiful, new, custom home in the desirable Water's Edge subdivision just waiting for you. This luxury home features a chef's dream kitchen with a 36 inch six burner gas range, dual fuel convection oven, stainless steel appliances, granite countertops and island, attractive cabinets, disposal, dishwasher, walk in pantry. Spacious family room with luxury vinyl plank floors, gorgeous stone gas log fireplace, built ins, hydraulic lift for your flatscreen tv, vaulted ceiling accented with cedar beams. Elongated windows throughout with custom blinds. Master bath has huge walk in closet, bidet with heated seat and remote, tub has adjustable jets with lights, zero entry shower in both bathrooms, jack n jill bath to compliment second and third bedrooms, half bath near garage. Staircase in garage for convenience when changing air filter, floored for storage. Screened back porch with pass thru window. HOA offers pool access, tennis court, boat ramp and stunning views. PRICED BELOW TAX APPRAISAL
Location
State TX
County Henderson
Community Boat Ramp, Community Dock, Community Pool, Fishing, Gated, Lake, Pool, Rv Parking
Direction GPS - 5271 Lago Vista
Rooms
Dining Room 1
Interior
Interior Features Built-in Features, Cathedral Ceiling(s), Decorative Lighting, Double Vanity, Eat-in Kitchen, Flat Screen Wiring, High Speed Internet Available, Kitchen Island, Open Floorplan, Pantry, Vaulted Ceiling(s), Walk-In Closet(s)
Heating Central, Electric, Fireplace(s)
Cooling Ceiling Fan(s), Central Air, Electric, ENERGY STAR Qualified Equipment
Flooring Luxury Vinyl Plank
Fireplaces Number 1
Fireplaces Type Family Room, Gas Logs, Gas Starter, Stone
Appliance Built-in Gas Range, Commercial Grade Range, Dishwasher, Disposal, Electric Water Heater, Gas Oven, Gas Range, Convection Oven
Heat Source Central, Electric, Fireplace(s)
Laundry Electric Dryer Hookup, Utility Room, Full Size W/D Area, Washer Hookup
Exterior
Garage Spaces 2.0
Community Features Boat Ramp, Community Dock, Community Pool, Fishing, Gated, Lake, Pool, RV Parking
Utilities Available Aerobic Septic, All Weather Road, Co-op Water, Electricity Available, Electricity Connected, Propane, Septic
Roof Type Composition
Total Parking Spaces 2
Garage Yes
Building
Lot Description Acreage, Landscaped
Story One
Foundation Slab
Level or Stories One
Schools
Elementary Schools Central Athens
Middle Schools Athens
High Schools Athens
School District Athens Isd
Others
Restrictions Deed
Ownership Cardwell
Financing Cash
Read Less Info
Want to know what your home might be worth? Contact us for a FREE valuation!

Our team is ready to help you sell your home for the highest possible price ASAP

©2025 North Texas Real Estate Information Systems.
Bought with Lisa Barrett • CENTRAL REALTY

