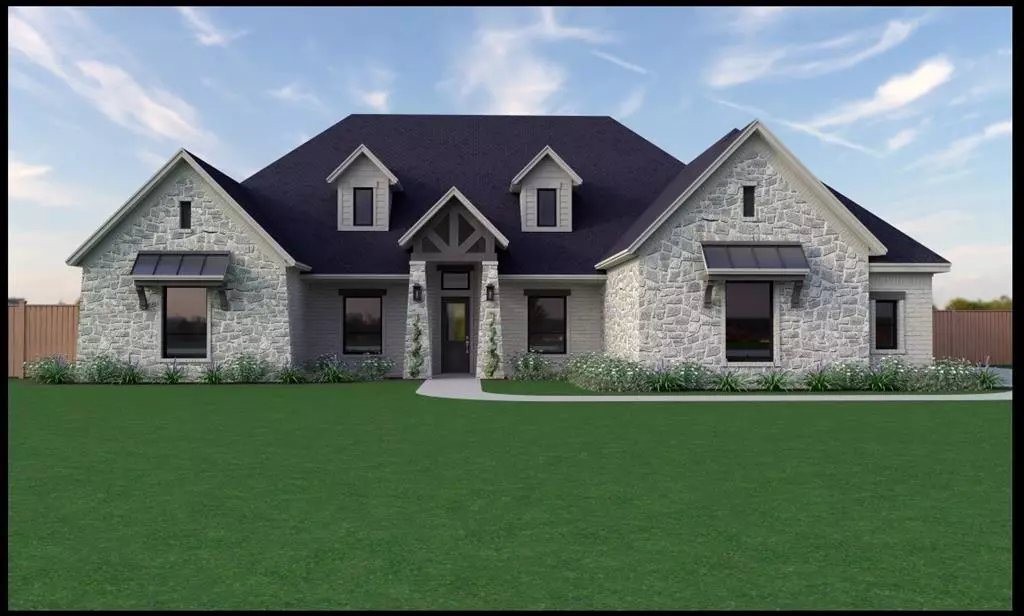$839,900
For more information regarding the value of a property, please contact us for a free consultation.
4 Beds
3 Baths
3,059 SqFt
SOLD DATE : 11/26/2024
Key Details
Property Type Single Family Home
Sub Type Single Family Residence
Listing Status Sold
Purchase Type For Sale
Square Footage 3,059 sqft
Price per Sqft $274
Subdivision Estancia
MLS Listing ID 20727615
Sold Date 11/26/24
Style Ranch,Traditional
Bedrooms 4
Full Baths 3
HOA Fees $83/ann
HOA Y/N Mandatory
Year Built 2024
Lot Size 1.000 Acres
Acres 1.0
Property Description
LUXURY NEW CONSTRUCTION INCOMPLETE : : Introducing Parker Co newest Luxury Home, Gated Community :: Welcome to 2027 Vaquero, new custom home built by LBK Homes. Enjoy the peace and quiet of living on 1 acre private lot behind security gates. Step inside the front door and you will be immediately greeted with a light, bright, & open floor plan paired w soaring ceilings. Inside the Chef's kitchen you will enjoy commercial grade gas range and oven, oversized kitchen island w ample seating, upper & lower cabinet lighting, plus a walk in pantry. The secluded master suite features a spa like bath with double vanities, large walk in closet w direct access to the laundry room. 3 additional bedrooms complete the home including a game room fit w surround sound wiring. Plenty of space for all the toys and vehicles in the oversized 3 car garage. Enjoy those iconic Texas Sunsets day after day from your front porch. Secure and private living less than 1 hour to Dallas, Ft Worth, DFW Airport.
Location
State TX
County Parker
Community Gated
Direction From Downtown Ft Worth head West on i30, exit 405 to Ric Williams Mem. Hwy., turn right on to Ric Williams Mem. Hwy. turn left on to Greenwood Rd, turn left in to the gated entrance to Estancia. The property will be ahead on your left. Compass sign installed.
Rooms
Dining Room 1
Interior
Interior Features Built-in Features, Built-in Wine Cooler, Cable TV Available, Chandelier, Decorative Lighting, Eat-in Kitchen, Flat Screen Wiring, Granite Counters, High Speed Internet Available, Kitchen Island, Natural Woodwork, Open Floorplan
Heating Central
Cooling Central Air
Flooring Carpet, Ceramic Tile, Wood
Fireplaces Number 1
Fireplaces Type Gas Logs
Appliance Dishwasher, Disposal
Heat Source Central
Exterior
Garage Spaces 3.0
Community Features Gated
Utilities Available All Weather Road
Roof Type Composition
Total Parking Spaces 3
Garage Yes
Building
Lot Description Acreage
Story One
Foundation Slab
Level or Stories One
Structure Type Brick,Rock/Stone
Schools
Elementary Schools Wright
Middle Schools Hall
High Schools Weatherford
School District Weatherford Isd
Others
Restrictions Deed
Ownership LBK
Financing Conventional
Read Less Info
Want to know what your home might be worth? Contact us for a FREE valuation!

Our team is ready to help you sell your home for the highest possible price ASAP

©2024 North Texas Real Estate Information Systems.
Bought with Henry Pulido • Regal, REALTORS


