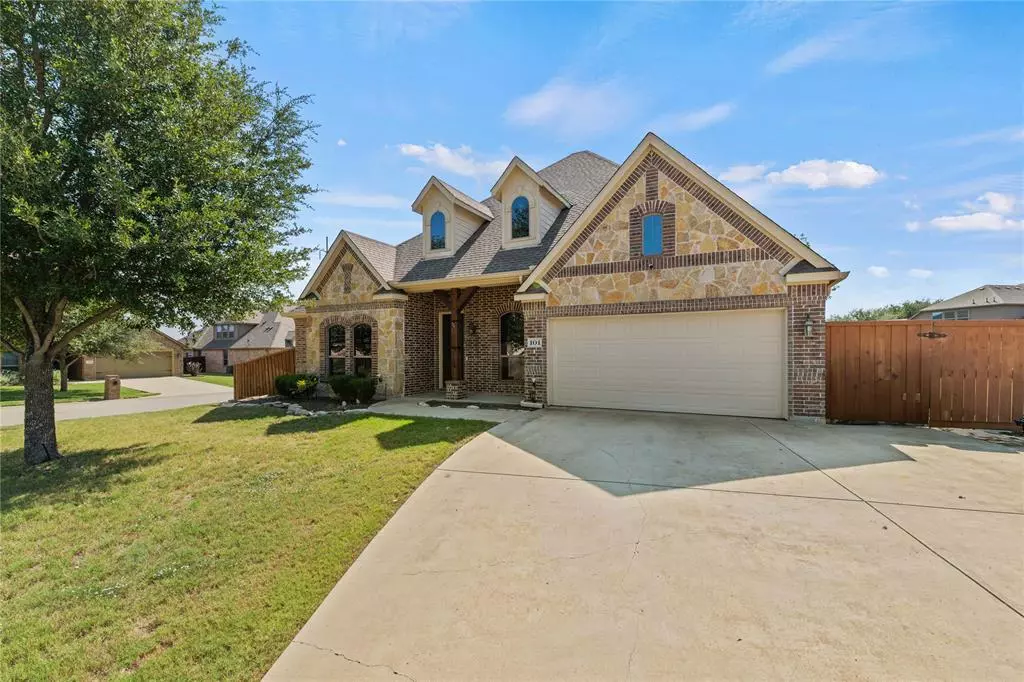$389,900
For more information regarding the value of a property, please contact us for a free consultation.
4 Beds
2 Baths
2,197 SqFt
SOLD DATE : 11/27/2024
Key Details
Property Type Single Family Home
Sub Type Single Family Residence
Listing Status Sold
Purchase Type For Sale
Square Footage 2,197 sqft
Price per Sqft $177
Subdivision Park Place
MLS Listing ID 20751605
Sold Date 11/27/24
Bedrooms 4
Full Baths 2
HOA Y/N None
Year Built 2011
Annual Tax Amount $8,703
Lot Size 0.280 Acres
Acres 0.28
Property Description
Charming home on a quiet cul-de-sac, situated on a quarter+ acre lot, driveway oversized and extended to accommodate all the family vehicles! The home features 4 bedrooms, 2 bathrooms, and a spacious living room open to kitchen, great for entertainment or relaxing by the fireplace. 4th bedroom with built in desk with French doors can also be used as an office. The well-appointed kitchen features modern stainless-steel appliances, ample cabinetry, and a convenient breakfast bar, providing the perfect setting for culinary creativity. Adjacent to the kitchen, a cozy dining area offers a delightful space for enjoying meals with loved ones. Retreat to the serene primary bedroom suite, complete with a spacious closet and a private en-suite bathroom for your utmost convenience and relaxation. Additional bedrooms offer versatility to accommodate guests and children. The oversized outdoor covered patio and quaint wooden pergola is perfect for entertaining, relaxing or a cup of morning coffee!
Location
State TX
County Ellis
Direction use GPS
Rooms
Dining Room 1
Interior
Interior Features Cable TV Available, Decorative Lighting, High Speed Internet Available, Kitchen Island, Open Floorplan, Pantry, Smart Home System, Walk-In Closet(s)
Heating Central, Electric
Cooling Ceiling Fan(s), Central Air, Electric
Flooring Carpet, Ceramic Tile
Fireplaces Number 1
Fireplaces Type Wood Burning
Appliance Dishwasher, Disposal, Electric Cooktop, Electric Oven, Electric Water Heater, Microwave, Double Oven, Refrigerator
Heat Source Central, Electric
Laundry Electric Dryer Hookup, Full Size W/D Area, Washer Hookup
Exterior
Exterior Feature Covered Patio/Porch, Rain Gutters, Private Yard
Garage Spaces 2.0
Fence Wood
Utilities Available City Sewer, City Water, Concrete, Curbs, Electricity Connected, Individual Water Meter
Roof Type Composition
Total Parking Spaces 2
Garage Yes
Building
Lot Description Corner Lot, Cul-De-Sac, Few Trees, Sprinkler System
Story One
Level or Stories One
Structure Type Brick,Rock/Stone
Schools
Elementary Schools Margaret Felty
High Schools Waxahachie
School District Waxahachie Isd
Others
Restrictions Deed
Ownership See Tax
Financing Conventional
Read Less Info
Want to know what your home might be worth? Contact us for a FREE valuation!

Our team is ready to help you sell your home for the highest possible price ASAP

©2024 North Texas Real Estate Information Systems.
Bought with Christopher Vyers • Keller Williams Realty

