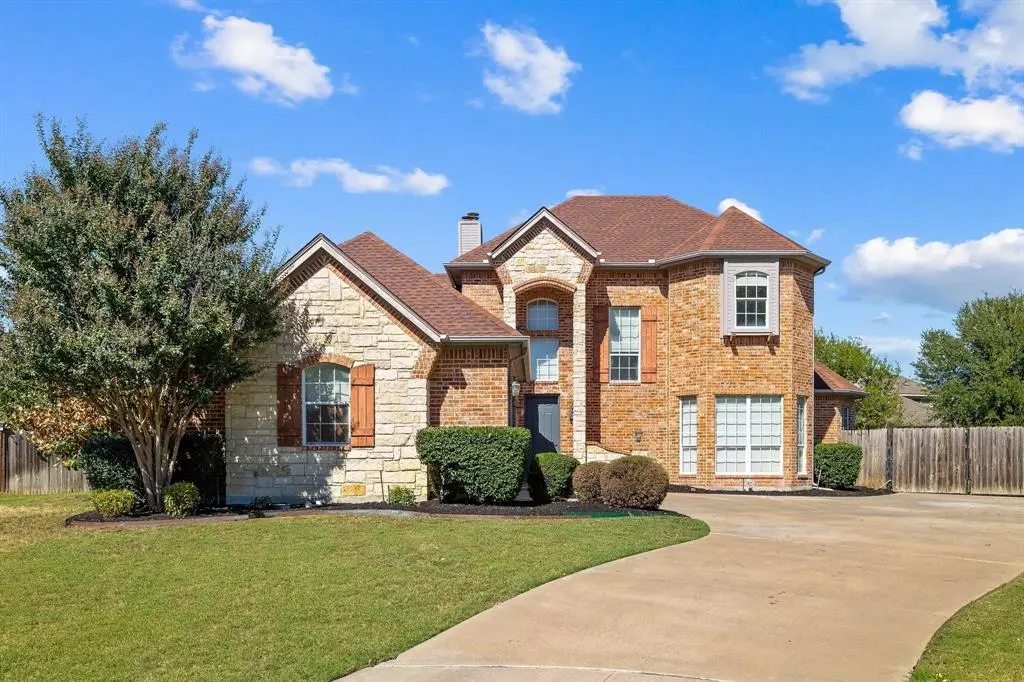$384,990
For more information regarding the value of a property, please contact us for a free consultation.
4 Beds
3 Baths
2,263 SqFt
SOLD DATE : 11/26/2024
Key Details
Property Type Single Family Home
Sub Type Single Family Residence
Listing Status Sold
Purchase Type For Sale
Square Footage 2,263 sqft
Price per Sqft $170
Subdivision Dover Heights Add
MLS Listing ID 20735536
Sold Date 11/26/24
Style Traditional
Bedrooms 4
Full Baths 2
Half Baths 1
HOA Fees $14/ann
HOA Y/N Mandatory
Year Built 2001
Annual Tax Amount $8,615
Lot Size 0.297 Acres
Acres 0.297
Property Description
Welcome to your dream home in the sought-after Dover Heights subdivision! This beautifully refreshed two-story residence features spacious living with 4 bedrooms and 2.5 baths, all thoughtfully designed for comfort.
On the main level, you’ll discover a well-appointed kitchen with plenty of cabinet and countertop space—ideal for culinary enthusiasts. The inviting living area and bright sunroom fill the space with natural light, while the luxurious master suite offers an en-suite bath complete with dual vanities and granite countertops. There's also a versatile guest bedroom on this floor.
Upstairs, a spacious game room awaits, offering endless possibilities for fun and relaxation. Two additional bedrooms and a full bath round out the upper level, making this home perfect for families and guests alike, Home has a massive backyard!!
Located in the heart of Dover Heights, this property provides convenient access to shopping, dining, top-rated schools, and entertainment options.
Location
State TX
County Tarrant
Direction From 287 S, exit Debbie Lane, L on W Debbie Lane, L on N Walnut Creek, R on Dover Heights, L on Leighton Court.
Rooms
Dining Room 1
Interior
Interior Features Cable TV Available, Chandelier, Decorative Lighting, Double Vanity, Eat-in Kitchen, Granite Counters, High Speed Internet Available, Kitchen Island, Open Floorplan, Pantry, Vaulted Ceiling(s), Walk-In Closet(s)
Heating Central
Cooling Ceiling Fan(s), Central Air, Electric
Flooring Carpet, Ceramic Tile
Fireplaces Number 2
Fireplaces Type Gas
Appliance Dishwasher, Disposal, Microwave
Heat Source Central
Laundry In Kitchen, Utility Room, Full Size W/D Area, Stacked W/D Area, Washer Hookup
Exterior
Garage Spaces 2.0
Fence Wood
Utilities Available City Sewer, City Water, Concrete, Electricity Connected, Individual Gas Meter, Sidewalk, Underground Utilities
Roof Type Composition
Garage Yes
Building
Lot Description Cul-De-Sac, Interior Lot, Landscaped, Lrg. Backyard Grass, Sprinkler System, Subdivision
Story Two
Foundation Slab
Level or Stories Two
Structure Type Brick,Rock/Stone
Schools
Elementary Schools Tipps
Middle Schools Wester
High Schools Mansfield
School District Mansfield Isd
Others
Ownership Muhammad A Raza
Acceptable Financing Cash, Conventional, FHA, VA Loan
Listing Terms Cash, Conventional, FHA, VA Loan
Financing Conventional
Read Less Info
Want to know what your home might be worth? Contact us for a FREE valuation!

Our team is ready to help you sell your home for the highest possible price ASAP

©2024 North Texas Real Estate Information Systems.
Bought with Bilal Omar • SUMMIT, REALTORS


