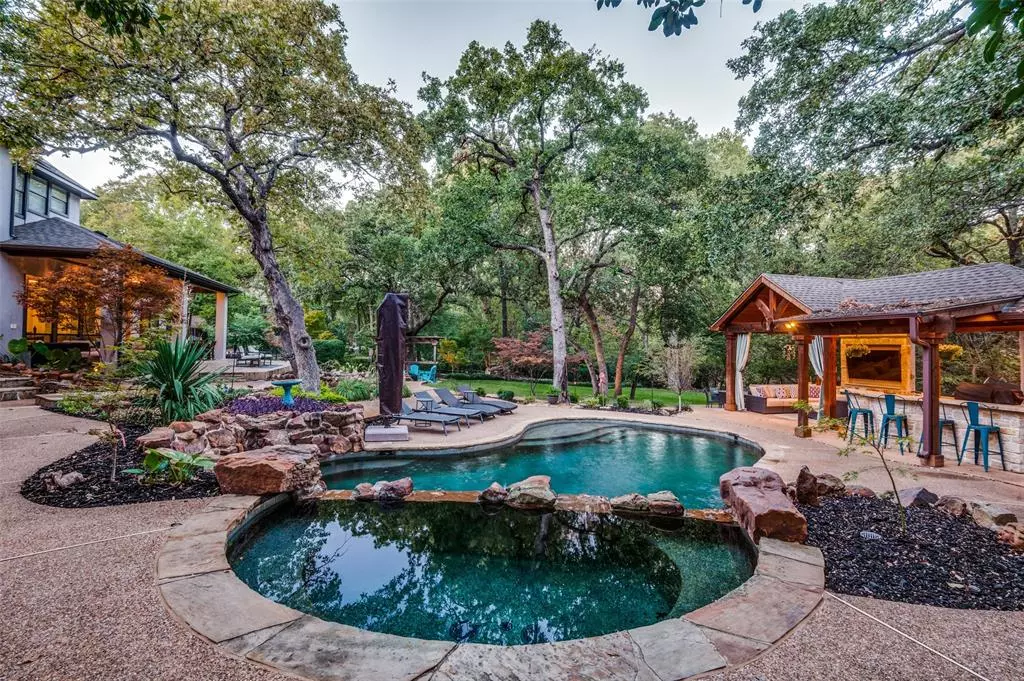$1,585,000
For more information regarding the value of a property, please contact us for a free consultation.
4 Beds
4 Baths
4,356 SqFt
SOLD DATE : 11/25/2024
Key Details
Property Type Single Family Home
Sub Type Single Family Residence
Listing Status Sold
Purchase Type For Sale
Square Footage 4,356 sqft
Price per Sqft $363
Subdivision Wichita Creek Estates Ph 2
MLS Listing ID 20758000
Sold Date 11/25/24
Style Contemporary/Modern,Mediterranean
Bedrooms 4
Full Baths 3
Half Baths 1
HOA Fees $33/ann
HOA Y/N Mandatory
Year Built 1995
Annual Tax Amount $20,353
Lot Size 1.045 Acres
Acres 1.045
Property Description
OFFER DEADLINE 10-26 7:00PM. Truly have to see this Estate to believe! Absolutely STUNNING custom home with no expense spared in the upgrades throughout this 1 acre property. Private creekside backyard oasis with a cascading waterfall leading to your luxurious pool and hot tub. Multiple areas to entertain, play, swim, or relax. TWO Outdoor Kitchens, a Cabana, and several large grassy areas with plenty of room to play all nestled in trees and alongside a winding creek, is what makes this home a true DREAM setting. The inside of the home is just as exquisite as the exterior. The drive up appeal is hard to beat, with custom landscaping, Restoration Hardware Outdoor lighting, custom front door. Every single room downstairs has a view of the backyard! The Grand Entrance boasts huge windows looking into the backyard as well as a beautiful winding staircase. The Gourmet Kitchen is a chef's dream, complete with updated appliances, updated painted cabinets, and huge island. The Butler's Pantry features a wet bar, 2 mini fridges and wine storage. The Private Office downstairs features a custom brick wall and fireplace. The Primary Suite boasts custom crown molding, coffee bar with mini fridge, large walk-in closet and beautiful brick accents to create a true retreat. The Private Guest Suite is downstairs, making this a perfect home when guests or in-laws come to visit. Separate staircase off of the kitchen leads you to the state-of-the-art Media room and 2 bedrooms. The Media room features a Wet Bar with mini fridge, 4k projector, 8k screen and Atmos Surround Sound. The owners have updated every single detail, including all new windows in 2023, Restoration Hardware light fixtures, a $60k Control 4 Whole Home Digital System, whole home generator, whole home surge protector, new carpet and fresh paint. Finding a heavily treed private yard like this in DFW but still minutes away from major highways is rare!
Location
State TX
County Denton
Direction From Flower Mound Rd FM 3040, South on Simmons Road, West on Wichita Trail, North on Creekview, East on Gentle. Check GPS
Rooms
Dining Room 2
Interior
Interior Features Built-in Features, Central Vacuum, Decorative Lighting, High Speed Internet Available, Kitchen Island, Multiple Staircases, Open Floorplan, Smart Home System, Vaulted Ceiling(s), Walk-In Closet(s), Wet Bar
Heating Central, ENERGY STAR Qualified Equipment, ENERGY STAR/ACCA RSI Qualified Installation, Solar
Cooling Ceiling Fan(s), Central Air, ENERGY STAR Qualified Equipment
Flooring Carpet, Wood
Fireplaces Number 2
Fireplaces Type Gas, Gas Logs, See Through Fireplace
Equipment Generator, Home Theater
Appliance Built-in Gas Range, Dishwasher, Disposal, Gas Cooktop, Gas Oven, Gas Range, Gas Water Heater, Microwave, Refrigerator, Water Filter
Heat Source Central, ENERGY STAR Qualified Equipment, ENERGY STAR/ACCA RSI Qualified Installation, Solar
Exterior
Exterior Feature Attached Grill, Covered Deck, Covered Patio/Porch, Gas Grill, Lighting, Outdoor Grill, Outdoor Kitchen, Outdoor Living Center, Private Yard, Storage
Garage Spaces 3.0
Fence Wrought Iron
Pool Cabana, Heated, In Ground, Outdoor Pool, Pool/Spa Combo, Private, Waterfall
Utilities Available City Sewer, City Water
Waterfront Description Creek
Roof Type Asphalt
Total Parking Spaces 3
Garage Yes
Private Pool 1
Building
Lot Description Acreage, Lrg. Backyard Grass, Many Trees, Sprinkler System
Story Two
Foundation Slab
Level or Stories Two
Structure Type Brick,Stucco
Schools
Elementary Schools Liberty
Middle Schools Mckamy
High Schools Flower Mound
School District Lewisville Isd
Others
Ownership on record
Acceptable Financing Cash, Conventional
Listing Terms Cash, Conventional
Financing Conventional
Special Listing Condition Aerial Photo
Read Less Info
Want to know what your home might be worth? Contact us for a FREE valuation!

Our team is ready to help you sell your home for the highest possible price ASAP

©2025 North Texas Real Estate Information Systems.
Bought with Christy Arnold • Keller Williams Realty-FM

