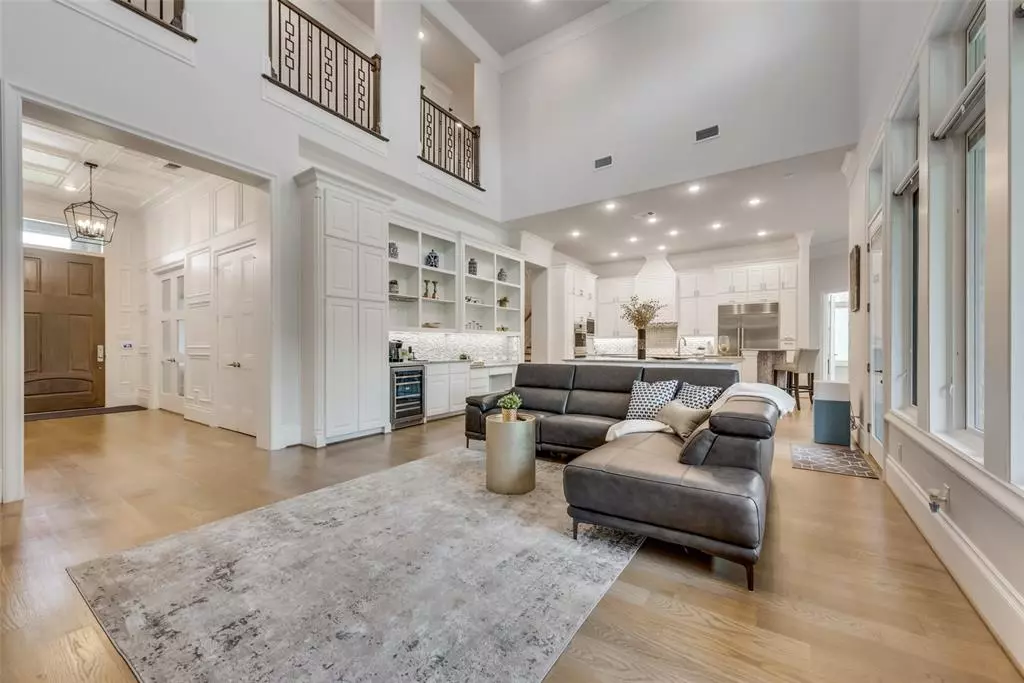$1,395,000
For more information regarding the value of a property, please contact us for a free consultation.
4 Beds
5 Baths
4,661 SqFt
SOLD DATE : 12/04/2024
Key Details
Property Type Single Family Home
Sub Type Single Family Residence
Listing Status Sold
Purchase Type For Sale
Square Footage 4,661 sqft
Price per Sqft $299
Subdivision Emerald Heights
MLS Listing ID 20609627
Sold Date 12/04/24
Bedrooms 4
Full Baths 4
Half Baths 1
HOA Fees $158/ann
HOA Y/N Mandatory
Year Built 2021
Annual Tax Amount $23,848
Lot Size 0.303 Acres
Acres 0.303
Property Description
Overlooking a tranquil, treed creek, this PURE custom home in a gated SBR community was built with ultimate COMFORT & LUXURY in mind. The premium features include all stone exterior, triple pane Pella windows, 2 mechanical rooms hosting 3 bespoke Infiniti HVAC, full house FOAM ENCAPSULATED insulation & much more, making it exceptional QUIET & SUPER-EFFICIENT even on a hot summer day with HVAC & humidity control in operation (you have to experience it). Open floorplan with solid white oak floors, quartz countertops & modern tones elevate the sense of grandeur. Extensive woodwork, custom cabinets & 3-layer crown modeling create an atmosphere of luxury & timeless elegance. Double island gourmet kitchen offers Sub Zero & Cove stainless steel appliances, complemented by the utility room with built-in oven. The backyard is ready for a pool, should you desire. Better than new construction, this lightly lived in home is priced below 2024 market value, a tremendous value for a true custom home!
Location
State TX
County Collin
Community Club House, Fishing, Gated, Greenbelt, Jogging Path/Bike Path, Lake, Park, Playground, Pool, Sidewalks, Tennis Court(S)
Direction From US380 head South on Ridge Road. Turn Left onto Habersham Way.
Rooms
Dining Room 1
Interior
Interior Features Built-in Wine Cooler, Cable TV Available, Chandelier, Decorative Lighting, Double Vanity, Dry Bar, High Speed Internet Available, Kitchen Island, Open Floorplan, Pantry, Walk-In Closet(s)
Heating Central, Natural Gas
Cooling Ceiling Fan(s), Central Air, Electric
Flooring Carpet, Ceramic Tile, Hardwood
Fireplaces Number 1
Fireplaces Type Family Room, Gas
Appliance Built-in Refrigerator, Dishwasher, Electric Oven, Gas Cooktop, Microwave, Double Oven, Tankless Water Heater, Water Filter, Water Softener
Heat Source Central, Natural Gas
Laundry Electric Dryer Hookup, Utility Room, Full Size W/D Area, Washer Hookup
Exterior
Exterior Feature Covered Patio/Porch, Rain Gutters
Garage Spaces 3.0
Community Features Club House, Fishing, Gated, Greenbelt, Jogging Path/Bike Path, Lake, Park, Playground, Pool, Sidewalks, Tennis Court(s)
Utilities Available City Sewer, City Water, Curbs, Sidewalk
Waterfront Description Creek
Roof Type Composition
Total Parking Spaces 3
Garage Yes
Building
Lot Description Cul-De-Sac, Landscaped, Many Trees, Sprinkler System, Subdivision
Story Two
Foundation Slab
Level or Stories Two
Schools
Elementary Schools Lizzie Nell Cundiff Mcclure
Middle Schools Dr Jack Cockrill
High Schools Mckinney North
School District Mckinney Isd
Others
Ownership Danny Zheng, Maggie Chen
Acceptable Financing Cash, Conventional
Listing Terms Cash, Conventional
Financing Cash
Special Listing Condition Aerial Photo, Survey Available
Read Less Info
Want to know what your home might be worth? Contact us for a FREE valuation!

Our team is ready to help you sell your home for the highest possible price ASAP

©2025 North Texas Real Estate Information Systems.
Bought with Angela Parker • Coldwell Banker Apex, REALTORS

