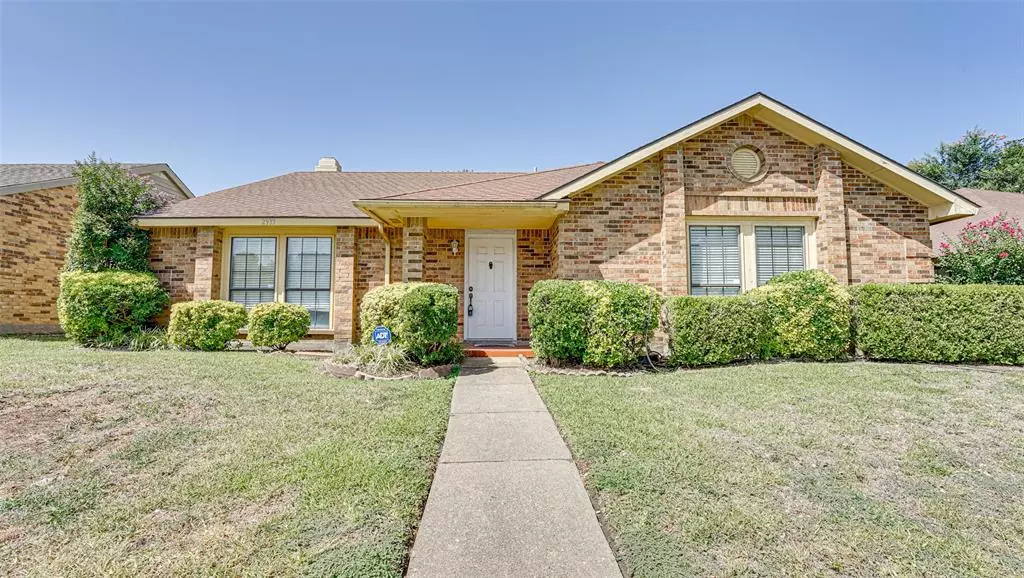$235,000
For more information regarding the value of a property, please contact us for a free consultation.
3 Beds
2 Baths
1,912 SqFt
SOLD DATE : 12/05/2024
Key Details
Property Type Single Family Home
Sub Type Single Family Residence
Listing Status Sold
Purchase Type For Sale
Square Footage 1,912 sqft
Price per Sqft $122
Subdivision Meadowood 05
MLS Listing ID 20663434
Sold Date 12/05/24
Style Traditional
Bedrooms 3
Full Baths 2
HOA Y/N None
Year Built 1986
Annual Tax Amount $7,283
Lot Size 6,969 Sqft
Acres 0.16
Property Description
MULTIPLE OFFERS RECEIVED. PLEASE SUBMIT HIGHEST AND BEST BY 8PM ON SUNDAY, NOVEMBER 17TH. Discover this beautifully updated 3-bedroom, 2-bath gem in Garland, TX! With a prime location near Firewheel Town Center and easy access to President George Bush Turnpike, this property offers both convenience and style.
Step inside to find a recently updated interior featuring new carpet, fresh interior paint, and new bathroom flooring. The spacious layout includes multiple living and dining areas, perfect for entertaining and everyday living. The kitchen boasts modern fixtures and ample cabinet space, ideal for culinary enthusiasts.
The large backyard is set in a well-established neighborhood with mature trees, providing a serene and private outdoor space. A new water heater ensures comfort and efficiency in this immaculate home.
Located in the highly-regarded Garland ISD, this property is a must-see. Schedule your private showing and make this house your new home!
Location
State TX
County Dallas
Community Curbs, Sidewalks
Direction Use GPS or from Dallas, travel North on Hwy 75N to Exit onto Pres Geo Bush Turnpike East then take State Hwy 78 South to Garland, turn Right on Naaman School Rd, Left on Princewood Dr and Left on Kingswood Dr. Home is on your Right.
Rooms
Dining Room 2
Interior
Interior Features Cable TV Available, Dry Bar, Eat-in Kitchen, High Speed Internet Available, Open Floorplan, Vaulted Ceiling(s), Walk-In Closet(s)
Heating Central, Electric, Fireplace(s)
Cooling Central Air, Electric
Flooring Carpet, Ceramic Tile, Laminate, Tile
Fireplaces Number 1
Fireplaces Type Family Room
Appliance Dishwasher, Disposal, Electric Oven, Microwave
Heat Source Central, Electric, Fireplace(s)
Laundry Electric Dryer Hookup, Full Size W/D Area, Washer Hookup
Exterior
Exterior Feature Covered Patio/Porch, Lighting, Private Yard
Garage Spaces 2.0
Fence Back Yard, Wood
Community Features Curbs, Sidewalks
Utilities Available Alley, Cable Available, City Sewer, City Water, Concrete, Curbs, Electricity Connected, Phone Available, Sewer Available, Sidewalk
Roof Type Composition
Total Parking Spaces 2
Garage Yes
Building
Lot Description Few Trees, Interior Lot, Lrg. Backyard Grass, Subdivision
Story One
Foundation Slab
Level or Stories One
Structure Type Brick,Siding
Schools
Elementary Schools Choice Of School
Middle Schools Choice Of School
High Schools Choice Of School
School District Garland Isd
Others
Ownership Jacqueline Pena Wedding, Douglas Pena
Acceptable Financing Cash, FHA-203K
Listing Terms Cash, FHA-203K
Financing Cash
Special Listing Condition Aerial Photo
Read Less Info
Want to know what your home might be worth? Contact us for a FREE valuation!

Our team is ready to help you sell your home for the highest possible price ASAP

©2025 North Texas Real Estate Information Systems.
Bought with Non-Mls Member • NON MLS

