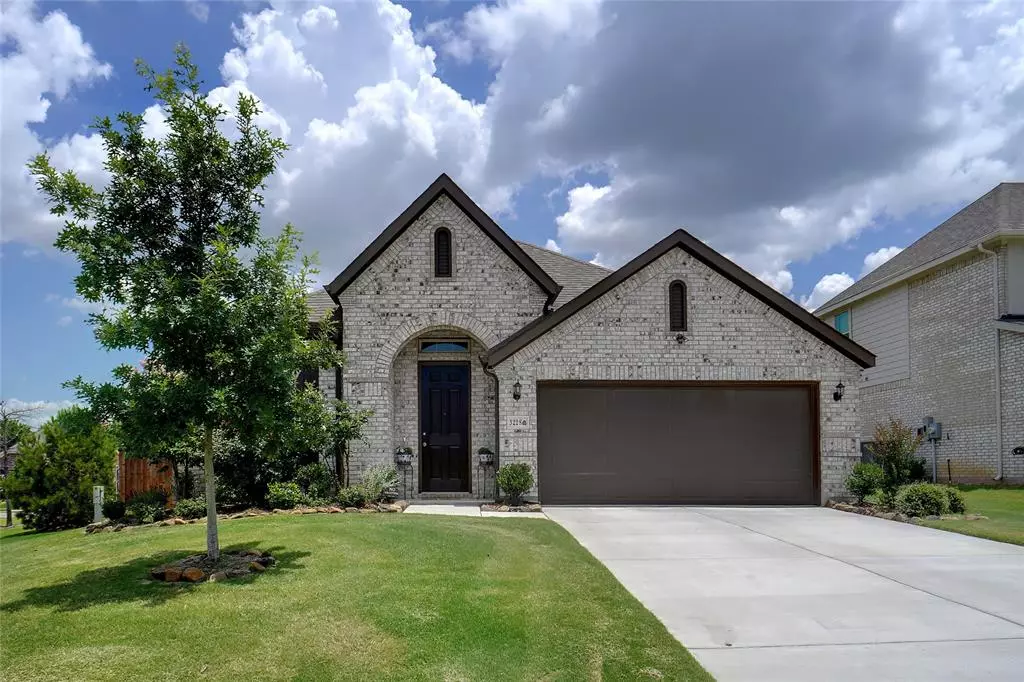$390,000
For more information regarding the value of a property, please contact us for a free consultation.
3 Beds
2 Baths
2,036 SqFt
SOLD DATE : 12/09/2024
Key Details
Property Type Single Family Home
Sub Type Single Family Residence
Listing Status Sold
Purchase Type For Sale
Square Footage 2,036 sqft
Price per Sqft $191
Subdivision Aspen Mdws Ph I
MLS Listing ID 20654696
Sold Date 12/09/24
Style Traditional
Bedrooms 3
Full Baths 2
HOA Fees $70/ann
HOA Y/N Mandatory
Year Built 2020
Annual Tax Amount $7,817
Lot Size 6,011 Sqft
Acres 0.138
Property Description
Discover this immaculate Aubrey home, nestled in a fabulous, amenity-rich community. The welcoming entryway leads visitors to a generous, unified space, ideal for relaxation and entertaining. The living area, bathed in natural light, offers high vaulted ceilings and an adjacent flex space. The stylish and modern kitchen boasts sumptuous dark-stained cabinets, built-in stainless appliances, and granite counters, including a sizable island with bar seating. The primary bedroom is spacious, with a luxurious en suite featuring a double vanity, large tile & glass shower, and a separate garden tub under a frosted glass window. Tall privacy fencing surrounds the backyard which includes a covered patio, raised garden bed, and plenty of space for recreation. Fantastic community features include a resort-style pool, dog park, event pavilion, 40-acre nature preserve, hiking & biking trail, and more.
Location
State TX
County Denton
Community Community Pool, Community Sprinkler, Greenbelt, Jogging Path/Bike Path, Park, Perimeter Fencing, Playground, Pool, Sidewalks
Direction From FM 2931, go east on Woody Creek Trail into the Aspen Meadows neighborhood.
Rooms
Dining Room 1
Interior
Interior Features Decorative Lighting, Kitchen Island
Heating Central
Cooling Central Air
Flooring Carpet, Ceramic Tile
Appliance Dishwasher, Disposal, Electric Cooktop, Electric Oven, Microwave
Heat Source Central
Laundry Utility Room, Full Size W/D Area, Washer Hookup
Exterior
Garage Spaces 2.0
Fence Back Yard, Wood
Community Features Community Pool, Community Sprinkler, Greenbelt, Jogging Path/Bike Path, Park, Perimeter Fencing, Playground, Pool, Sidewalks
Utilities Available All Weather Road, City Sewer, City Water, Community Mailbox, Curbs, Sidewalk
Roof Type Composition
Total Parking Spaces 2
Garage Yes
Building
Lot Description Few Trees, Landscaped, Lrg. Backyard Grass, Subdivision
Story One
Foundation Slab
Level or Stories One
Structure Type Brick
Schools
Elementary Schools Jackie Fuller
Middle Schools Aubrey
High Schools Aubrey
School District Aubrey Isd
Others
Ownership See Supplements
Acceptable Financing Cash, Conventional
Listing Terms Cash, Conventional
Financing Conventional
Special Listing Condition Aerial Photo, Survey Available
Read Less Info
Want to know what your home might be worth? Contact us for a FREE valuation!

Our team is ready to help you sell your home for the highest possible price ASAP

©2024 North Texas Real Estate Information Systems.
Bought with Kaley Millender • Keller Williams Prosper Celina

