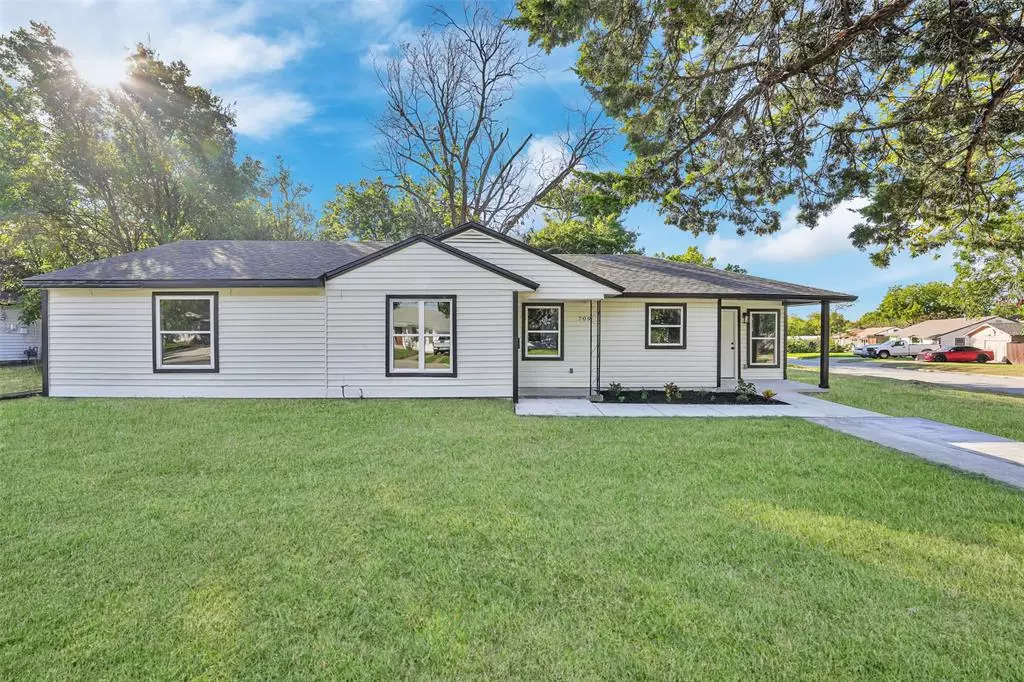$285,000
For more information regarding the value of a property, please contact us for a free consultation.
4 Beds
2 Baths
1,733 SqFt
SOLD DATE : 11/14/2024
Key Details
Property Type Single Family Home
Sub Type Single Family Residence
Listing Status Sold
Purchase Type For Sale
Square Footage 1,733 sqft
Price per Sqft $164
Subdivision Indian Hills 01
MLS Listing ID 20743016
Sold Date 11/14/24
Style Traditional
Bedrooms 4
Full Baths 2
HOA Y/N None
Year Built 1941
Annual Tax Amount $6,339
Lot Size 0.260 Acres
Acres 0.26
Property Description
Come see this completely remodeled home! Featuring 4 bedrooms, 2 baths in a corner lot. Lot size is big enough for an RV parking. New cabinets! New stainless steel appliances! New Granite kitchen countertops through out! New light fixtures! New luxury vinyl Flooring! New paint inside and out! New windows and doors! New exterior siding! Fully updated bathrooms! Newer water heater! new plumbing, roof and electrical. A lifetime transferable warranty covers extensive foundation repairs. Recently installed low-E energy efficient windows and new wall and attic insulation keep energy costs in check. Cast iron pipes have been replaced with PVC throughout the house and to the city main. New 200 amp electrical panel and ductwork. Too many updates to list them all! Close to major highways 161 and 360, Grand Prairie outlets, IKEA and other shopping, restaurants and much more! Close to Arlington Entertainment district!
Location
State TX
County Dallas
Direction From I-30, go south on N. Carrier to W. Jefferson. Go east on W. Jefferson to Cimarron Trace. Go south on Cimarron Trace to SW Dallas. Go east on SW Dallas. Property is on the corner of SW Dallas and Arrowhead Trace.
Rooms
Dining Room 1
Interior
Interior Features Eat-in Kitchen, Granite Counters, Walk-In Closet(s)
Heating Central, Electric, ENERGY STAR Qualified Equipment
Cooling Ceiling Fan(s), Central Air, Electric, ENERGY STAR Qualified Equipment
Flooring Ceramic Tile, Vinyl
Appliance Dishwasher, Disposal, Electric Cooktop, Electric Oven, Electric Range
Heat Source Central, Electric, ENERGY STAR Qualified Equipment
Laundry Electric Dryer Hookup, In Kitchen, Utility Room, Full Size W/D Area, Washer Hookup
Exterior
Exterior Feature Private Yard
Fence Chain Link
Utilities Available City Sewer, City Water, Electricity Available, Individual Water Meter
Roof Type Composition
Garage No
Building
Lot Description Corner Lot, Subdivision
Story One
Level or Stories One
Structure Type Siding
Schools
Elementary Schools Bonham
Middle Schools Lee
High Schools Grand Prairie
School District Grand Prairie Isd
Others
Ownership See Tax
Acceptable Financing Cash, Conventional, VA Loan
Listing Terms Cash, Conventional, VA Loan
Financing Conventional
Read Less Info
Want to know what your home might be worth? Contact us for a FREE valuation!

Our team is ready to help you sell your home for the highest possible price ASAP

©2024 North Texas Real Estate Information Systems.
Bought with Raquel Rubio • Jason Mitchell Real Estate

