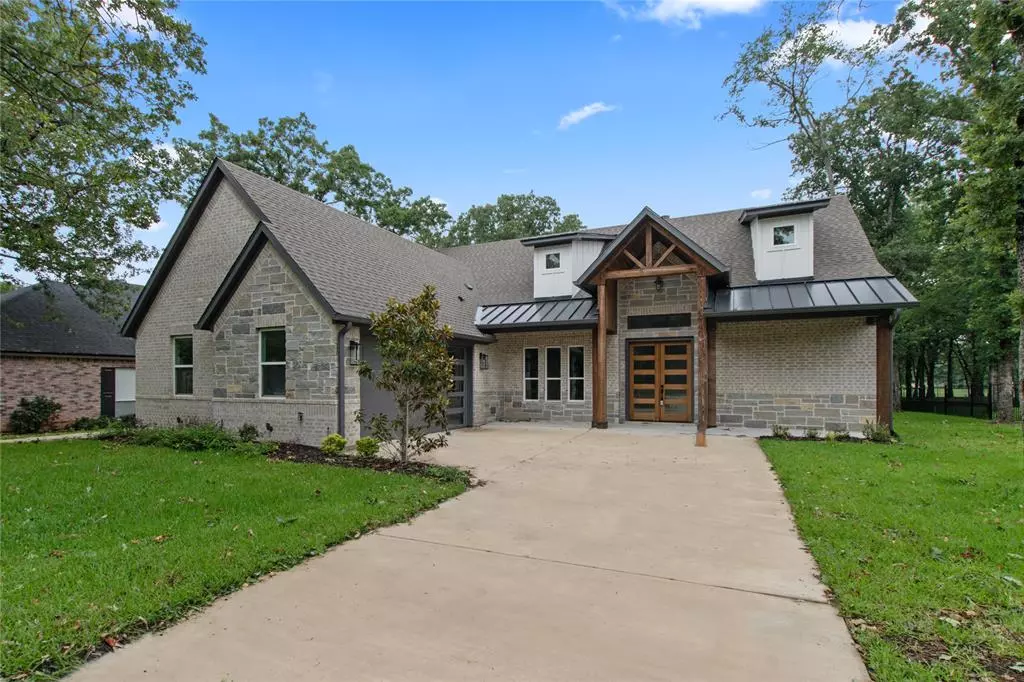$560,000
For more information regarding the value of a property, please contact us for a free consultation.
3 Beds
3 Baths
2,717 SqFt
SOLD DATE : 12/06/2024
Key Details
Property Type Single Family Home
Sub Type Single Family Residence
Listing Status Sold
Purchase Type For Sale
Square Footage 2,717 sqft
Price per Sqft $206
Subdivision Pinnacle Club Ph I Sec B
MLS Listing ID 20631220
Sold Date 12/06/24
Style Contemporary/Modern,Modern Farmhouse
Bedrooms 3
Full Baths 2
Half Baths 1
HOA Fees $233/ann
HOA Y/N Mandatory
Year Built 2023
Annual Tax Amount $9,116
Lot Size 0.278 Acres
Acres 0.278
Lot Dimensions 89x135x90x134
Property Description
Seller offering owner financing 10% down, 9% interest, no prepayment penalty! PRIVACY potential by adding a few trees, see virtual photo. New construction in gated Pinnacle Golf Club! Elegant drive up appeal with cedar framed entry & metal roof accents plus a separate driveway for golf cart. Huge Kitchen features double sinks, island AND breakfast bar with bonus wine cooler & Wifi appliance package. Generations can be accommodated around the dining table with plenty of elbow room. This builder is committed to DETAILS, including expansive covered porch in both front AND back for outdoor entertaining. Coveted Split bedroom floor plan, featuring the primary suite with space for your Peloton & yoga mat. Ensuite double shower with space for a pedestal tub & chandelier above, if one prefers. The study off the foyer could be used as a 4th bedroom. Picture windows showcase a park like setting with golf course view. Two car garage plus golf cart garage. Seller is a Texas licensed real estate broker. Pinnacle index #26
Location
State TX
County Henderson
Community Club House, Community Pool, Fitness Center, Gated, Golf, Lake, Playground, Tennis Court(S)
Direction Left from gated entrance, then left on St. Andrews through covered bridge, stay left at Y, then left on Colonial. Home on left!
Rooms
Dining Room 1
Interior
Interior Features Built-in Features, Built-in Wine Cooler, Decorative Lighting, Double Vanity, Eat-in Kitchen, Flat Screen Wiring, High Speed Internet Available, Kitchen Island, Open Floorplan, Pantry, Walk-In Closet(s)
Heating Central, Electric
Cooling Ceiling Fan(s), Central Air, Electric
Flooring Carpet, Ceramic Tile
Fireplaces Number 1
Fireplaces Type Living Room
Appliance Built-in Gas Range, Dishwasher, Disposal, Electric Oven, Electric Range, Microwave, Refrigerator
Heat Source Central, Electric
Laundry Electric Dryer Hookup, Utility Room, Full Size W/D Area, Washer Hookup
Exterior
Exterior Feature Awning(s), Covered Patio/Porch, Rain Gutters, Lighting
Garage Spaces 3.0
Community Features Club House, Community Pool, Fitness Center, Gated, Golf, Lake, Playground, Tennis Court(s)
Utilities Available All Weather Road, City Sewer, City Water, Co-op Electric
Roof Type Composition
Total Parking Spaces 3
Garage Yes
Building
Lot Description Adjacent to Greenbelt, Interior Lot, Landscaped, Lrg. Backyard Grass, Many Trees, Sprinkler System, Subdivision, Water/Lake View
Story One
Foundation Slab
Level or Stories One
Structure Type Brick,Cedar,Siding
Schools
Elementary Schools Malakoff
Middle Schools Malakoff
High Schools Malakoff
School District Malakoff Isd
Others
Restrictions Building,Deed
Ownership GGR Home Builders LLC
Acceptable Financing Cash, Conventional, FHA, Owner Will Carry, VA Loan
Listing Terms Cash, Conventional, FHA, Owner Will Carry, VA Loan
Financing Cash
Read Less Info
Want to know what your home might be worth? Contact us for a FREE valuation!

Our team is ready to help you sell your home for the highest possible price ASAP

©2025 North Texas Real Estate Information Systems.
Bought with Courtney Dickens Johnson • TX Lake & Land Real Estate

