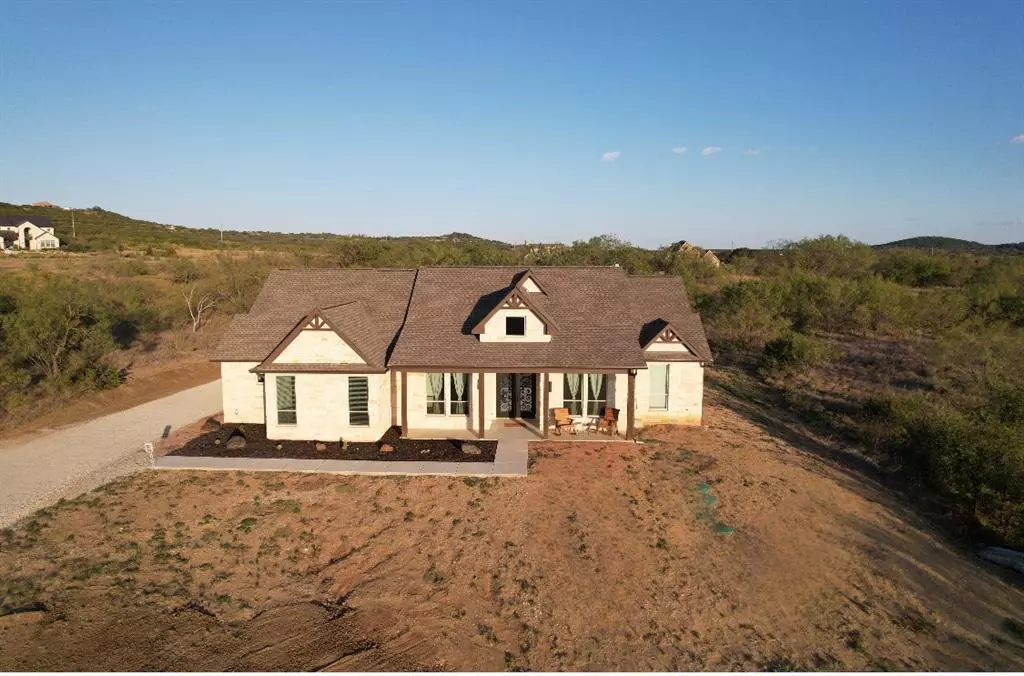$629,900
For more information regarding the value of a property, please contact us for a free consultation.
3 Beds
3 Baths
2,207 SqFt
SOLD DATE : 12/11/2024
Key Details
Property Type Single Family Home
Sub Type Single Family Residence
Listing Status Sold
Purchase Type For Sale
Square Footage 2,207 sqft
Price per Sqft $285
Subdivision The Hills
MLS Listing ID 20635529
Sold Date 12/11/24
Style Ranch
Bedrooms 3
Full Baths 2
Half Baths 1
HOA Fees $66/ann
HOA Y/N Mandatory
Year Built 2023
Lot Size 1.080 Acres
Acres 1.08
Property Description
Escape from the rat race, come live in paradise! The Hills Above Possum Kingdom is a gated community, and this home is only a short walk or drive to the dock, infinity pool or workout center. No steps! Newer home at Possum Kingdom Lake, perfect as a retirement home or second home. Immerse yourself in comfort, style, and convenience. Beautifully crafted ranch that offers timeless elegance with its Austin stone exterior. Modern features abound, from the sleek fireplace to the porcelain bath walls and 8' tall doors. The open floor plan seamlessly unites the great room, eat-in kitchen, and dining area. Vaulted wood lined ceiling, beautiful wood flooring & double iron front door. Flex rooms flank the foyer, enhancing the well-designed layout. Discover a private primary suite, separate from the thoughtful arrangement of the laundry room, half bath, and pantry. On the opposite wing, two bedrooms await, with the option for a third if desired, accompanied by a main bath. Covered patios invite relaxation. Engineered tension cable foundation with 24 inch deep footings grid all throughout the slab. 2 x 6 exterior walls, R19 Blanket Insulation, Exterior Wall Sheeting Board for construction integrity, Zip System Flashing, Engineered hard wood floors, & more!
Location
State TX
County Palo Pinto
Direction Hwy 16 to Gate 4 of The Hills at PK Hills Blvd. Once inside the gate go left to Cinnamon Teal. Right on Cinnamon Teal to property.
Rooms
Dining Room 1
Interior
Interior Features Built-in Features, Cathedral Ceiling(s), Double Vanity, Eat-in Kitchen, High Speed Internet Available, Kitchen Island, Natural Woodwork, Open Floorplan, Pantry, Vaulted Ceiling(s), Walk-In Closet(s)
Heating Central
Cooling Central Air
Fireplaces Number 1
Fireplaces Type Living Room
Appliance Dishwasher, Disposal, Electric Cooktop, Electric Oven, Electric Water Heater, Microwave
Heat Source Central
Exterior
Exterior Feature Covered Patio/Porch
Garage Spaces 2.0
Fence None
Utilities Available All Weather Road, Asphalt, Co-op Electric, Community Mailbox, Electricity Connected, Individual Water Meter, Outside City Limits, Private Road, Private Water, Sewer Not Available, Underground Utilities, Unincorporated, Water Tap Fee Paid, No City Services
Roof Type Composition
Total Parking Spaces 2
Garage Yes
Building
Lot Description Brush, Few Trees
Story One
Foundation Other
Level or Stories One
Structure Type Rock/Stone
Schools
Elementary Schools Graford
Middle Schools Graford
High Schools Graford
School District Graford Isd
Others
Restrictions Architectural,Building,No Mobile Home
Ownership Naor
Acceptable Financing Cash, Conventional, FHA, VA Loan
Listing Terms Cash, Conventional, FHA, VA Loan
Financing Cash
Read Less Info
Want to know what your home might be worth? Contact us for a FREE valuation!

Our team is ready to help you sell your home for the highest possible price ASAP

©2025 North Texas Real Estate Information Systems.
Bought with Jonathan Fowler • Possum Kingdom Real Estate

