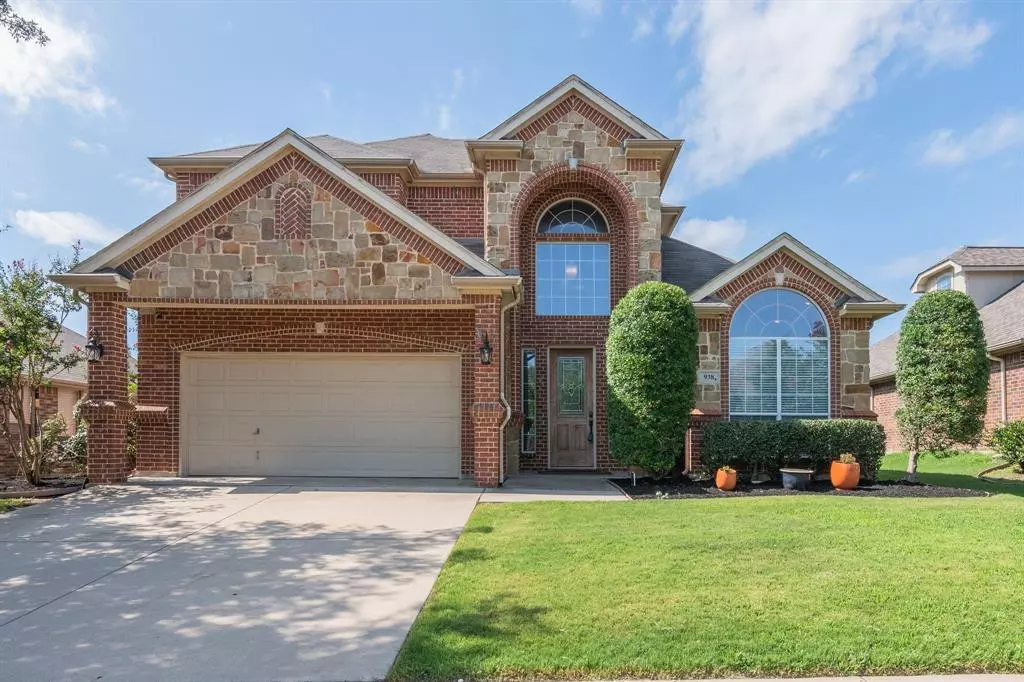$420,000
For more information regarding the value of a property, please contact us for a free consultation.
4 Beds
3 Baths
2,929 SqFt
SOLD DATE : 12/12/2024
Key Details
Property Type Single Family Home
Sub Type Single Family Residence
Listing Status Sold
Purchase Type For Sale
Square Footage 2,929 sqft
Price per Sqft $143
Subdivision Mistletoe Hill Ph Viii
MLS Listing ID 20668702
Sold Date 12/12/24
Style Traditional
Bedrooms 4
Full Baths 2
Half Baths 1
HOA Fees $27/ann
HOA Y/N Mandatory
Year Built 2006
Annual Tax Amount $10,090
Lot Size 8,015 Sqft
Acres 0.184
Property Description
Welcome to this captivating 4 bedroom, 2.5 bath home that has been meticulously maintained and is nestled in the Mistletoe Hill subdivision. Upon entering, you will find a spacious foyer with a formal living room and dining room with arched doorways and gorgeous wood floors. The gourmet kitchen boasts Granite countertops, Stainless Steel appliances, an island, walk in pantry and large breakfast bar opening up to the living room, perfect for entertaining. The Primary bedroom is on the main floor, complete with an ensuite with double sinks, garden tub, separate shower and walk in closet. Upstairs you will find 3 additional bedrooms that provide plenty of space for family members or guests and easy access to a well appointed full bath with separate sinks. There is also a loft area that is versatile for another living room, game room, or office. Enjoy the summer evenings out back on the large patio overlooking the fully fenced yard with room for gardening or a friendly game of corn hole.
Location
State TX
County Tarrant
Community Community Pool, Park
Direction Please use your favorite form of GPS
Rooms
Dining Room 2
Interior
Interior Features Cable TV Available, Decorative Lighting, Granite Counters, High Speed Internet Available, Kitchen Island, Open Floorplan, Vaulted Ceiling(s)
Heating Central, Electric
Cooling Ceiling Fan(s), Central Air, Electric
Flooring Carpet, Ceramic Tile, Wood
Fireplaces Number 1
Fireplaces Type Gas Logs
Appliance Dishwasher, Disposal, Electric Cooktop, Electric Oven, Microwave
Heat Source Central, Electric
Laundry Utility Room, Full Size W/D Area, Washer Hookup
Exterior
Exterior Feature Covered Patio/Porch, Rain Gutters
Garage Spaces 2.0
Fence Wood
Community Features Community Pool, Park
Utilities Available City Sewer, City Water
Roof Type Composition
Total Parking Spaces 2
Garage Yes
Building
Lot Description Cul-De-Sac, Few Trees, Interior Lot, Landscaped, Sprinkler System, Subdivision
Story Two
Foundation Slab
Level or Stories Two
Structure Type Brick
Schools
Elementary Schools Judy Hajek
Middle Schools Hughes
High Schools Burleson
School District Burleson Isd
Others
Ownership See Tax Records
Acceptable Financing Cash, Conventional, FHA, VA Loan
Listing Terms Cash, Conventional, FHA, VA Loan
Financing FHA
Read Less Info
Want to know what your home might be worth? Contact us for a FREE valuation!

Our team is ready to help you sell your home for the highest possible price ASAP

©2024 North Texas Real Estate Information Systems.
Bought with Courtney Carlson • The Ashton Agency


