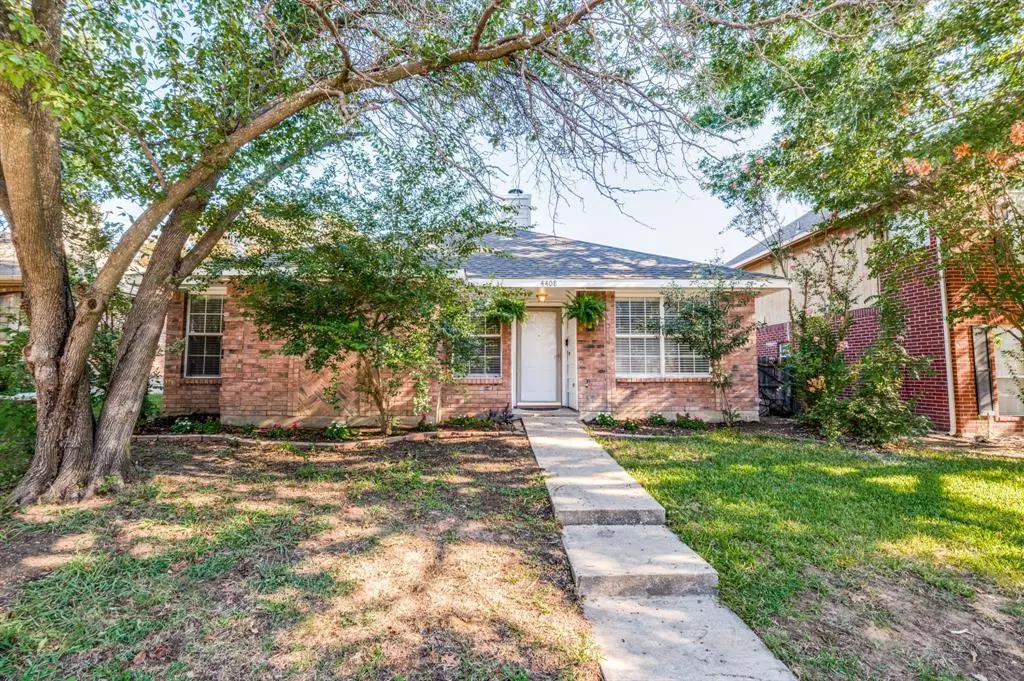$320,000
For more information regarding the value of a property, please contact us for a free consultation.
3 Beds
2 Baths
1,268 SqFt
SOLD DATE : 12/13/2024
Key Details
Property Type Single Family Home
Sub Type Single Family Residence
Listing Status Sold
Purchase Type For Sale
Square Footage 1,268 sqft
Price per Sqft $252
Subdivision Seville Add Of The Highlands Ph Iii & Iv
MLS Listing ID 20733912
Sold Date 12/13/24
Style Traditional
Bedrooms 3
Full Baths 1
Half Baths 1
HOA Y/N None
Year Built 1990
Annual Tax Amount $5,650
Lot Size 5,227 Sqft
Acres 0.12
Property Description
Step into effortless sophistication with this pristine, newly updated 3-bedroom, 1.5-bathroom home, where every inch sings a chorus of modernity and comfort. Marvel at the sleek new luxury vinyl plank flooring that ushers you through a layout designed for easy living. The heart of the home - the kitchen - boasts new lower cabinets, shimmering granite countertops, a deep stainless Ruvati sink, and an inviting island, perfect for gathering around. Newly installed, powerful Kohler toilets accompany refreshed vanities in the bathrooms. Comprehensive updates include a new roof, water heater, air conditioning system, and engineered foundation—all with warranties. This move-in-ready gem, nestled in a charming neighborhood, awaits to start its next chapter with you.
Location
State TX
County Collin
Community Jogging Path/Bike Path, Park, Sidewalks
Direction From 75, exit Eldorado West. Drive 2 miles past Hardin Blvd., then take a left on Highlands Dr. Take your first left onto Cordova Lane. From 121, exit Lake Forest Dr. North. Drive 1.4 miles, then take a right on Highlands. Drive .6 miles and take a right onto Cordova Lane.
Rooms
Dining Room 1
Interior
Interior Features Eat-in Kitchen, Granite Counters, Kitchen Island, Open Floorplan, Pantry, Sound System Wiring, Walk-In Closet(s)
Heating Central, Fireplace(s)
Cooling Ceiling Fan(s), Central Air
Flooring Luxury Vinyl Plank
Fireplaces Number 1
Fireplaces Type Brick, Living Room
Appliance Dishwasher, Electric Cooktop, Electric Oven, Electric Water Heater, Microwave
Heat Source Central, Fireplace(s)
Laundry Electric Dryer Hookup, In Garage, Washer Hookup
Exterior
Garage Spaces 2.0
Fence Back Yard, Wood
Community Features Jogging Path/Bike Path, Park, Sidewalks
Utilities Available City Sewer, Curbs
Roof Type Shingle
Garage Yes
Building
Lot Description Subdivision
Story One
Foundation Slab
Level or Stories One
Structure Type Brick,Wood
Schools
Elementary Schools Mcneil
Middle Schools Evans
High Schools Mckinney
School District Mckinney Isd
Others
Restrictions No Known Restriction(s)
Ownership Raphael de La Soujeole
Acceptable Financing Cash, Conventional, FHA, VA Loan
Listing Terms Cash, Conventional, FHA, VA Loan
Financing VA
Read Less Info
Want to know what your home might be worth? Contact us for a FREE valuation!

Our team is ready to help you sell your home for the highest possible price ASAP

©2024 North Texas Real Estate Information Systems.
Bought with Bill Hockensmith • Funk Realty Group, LLC

