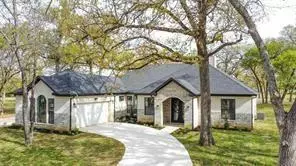$519,000
For more information regarding the value of a property, please contact us for a free consultation.
3 Beds
4 Baths
2,874 SqFt
SOLD DATE : 12/11/2024
Key Details
Property Type Single Family Home
Sub Type Single Family Residence
Listing Status Sold
Purchase Type For Sale
Square Footage 2,874 sqft
Price per Sqft $180
Subdivision Pinnacle Club Ph I Sec B
MLS Listing ID 20645608
Sold Date 12/11/24
Bedrooms 3
Full Baths 3
Half Baths 1
HOA Fees $233/ann
HOA Y/N Mandatory
Year Built 2023
Annual Tax Amount $425
Lot Size 0.286 Acres
Acres 0.286
Property Description
Seller is very motivated. Do you enjoy the great outdoors and if you do this is the perfect spot for you whether is is a vacation home or permanent residence. You can enjoy the great outdoors with golf, pickleball, swimming pool in the summer time, and the good food at the restaurant. There are several activities for both men and women along with being close to the lake for water activities. This house features an open floor plan, kitchen island, fireplace, mud room with a master bedroom and large master bathroom and closet with an island for your foldable items. Also, it has 2 bedrooms that each have a private bathroom and a large washer-dryer facilities with a sink and cabinets. The half bath is near front door with the office where you can work from home. On the patio is an outdoor grill with a built in wine cooler for those evenings relaxing on the patio on #5 tee box. The community has a gated boat ramp located outside the back gate for all HOA members use.
Location
State TX
County Henderson
Community Boat Ramp, Club House, Fitness Center, Golf, Lake, Perimeter Fencing, Playground, Restaurant, Tennis Court(S)
Direction South on SH198 from Mabank/Gun Barrel City, tun right on SH198 and turn right on Clear Creek Road. Go approximately 2 miles to 4 way stop and proceed straight until you see the brick columns at the entrance to the Pinnacle Club. Proceed to guard house, then once you enter go left until the divided road ends and make a U turn then right on Colonial Dr.. Take second left on Colonial Dr. and proceed around curve and the house is on the left.
Rooms
Dining Room 2
Interior
Interior Features Built-in Features, Granite Counters, Kitchen Island, Open Floorplan
Flooring Ceramic Tile
Fireplaces Number 1
Fireplaces Type Living Room, Wood Burning
Appliance Dishwasher, Disposal, Electric Oven, Gas Cooktop, Microwave, Tankless Water Heater, Other
Laundry Electric Dryer Hookup, Washer Hookup
Exterior
Garage Spaces 2.0
Community Features Boat Ramp, Club House, Fitness Center, Golf, Lake, Perimeter Fencing, Playground, Restaurant, Tennis Court(s)
Utilities Available Private Sewer
Roof Type Asphalt
Garage Yes
Building
Story One
Foundation Slab
Level or Stories One
Structure Type Brick,Rock/Stone,Stone Veneer
Schools
Elementary Schools Malakoff
Middle Schools Malakoff
High Schools Malakoff
School District Malakoff Isd
Others
Restrictions Deed
Ownership Blue Cactus Homes
Acceptable Financing Cash, Conventional, FHA, VA Loan
Listing Terms Cash, Conventional, FHA, VA Loan
Financing FHA
Read Less Info
Want to know what your home might be worth? Contact us for a FREE valuation!

Our team is ready to help you sell your home for the highest possible price ASAP

©2025 North Texas Real Estate Information Systems.
Bought with Jill Sparling • KW-Cedar Creek Lake Properties

