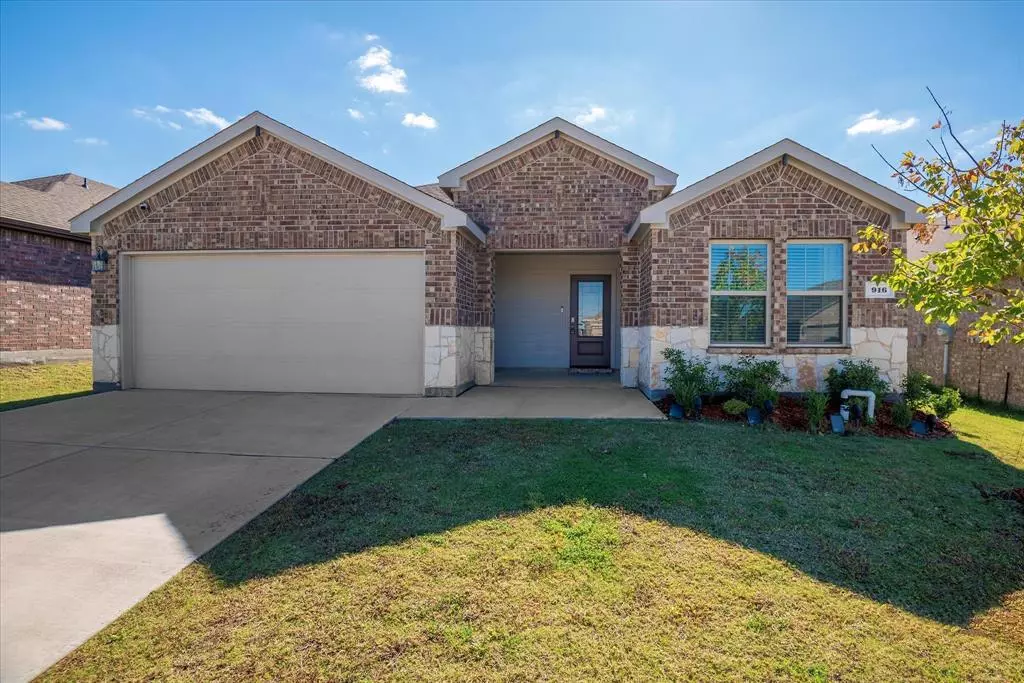$375,000
For more information regarding the value of a property, please contact us for a free consultation.
3 Beds
2 Baths
1,615 SqFt
SOLD DATE : 12/16/2024
Key Details
Property Type Single Family Home
Sub Type Single Family Residence
Listing Status Sold
Purchase Type For Sale
Square Footage 1,615 sqft
Price per Sqft $232
Subdivision Winn Rdg South Ph 2
MLS Listing ID 20772200
Sold Date 12/16/24
Style Traditional
Bedrooms 3
Full Baths 2
HOA Fees $45/ann
HOA Y/N Mandatory
Year Built 2021
Annual Tax Amount $6,138
Lot Size 6,011 Sqft
Acres 0.138
Property Description
ASSUMABLE LOAN AT AN ATTRACTIVE 3.875%! Welcome to this cozy home within the thriving city of Aubrey! This immaculate 3-bedroom, 2-bathroom home, complete with a sparkling pool, is not just a property; it's a lifestyle waiting to be embraced. Nestled on an interior lot in the highly-coveted master-planned community of Winn Ridge, this residence boasts an open-concept layout that effortlessly blends relaxation and entertainment. Picture yourself hosting gatherings in a spacious living room that flows seamlessly into a beautifully appointed kitchen with stainless steel appliances, 42-inch upper cabinets, and elegant countertops that elevate both functionality and style. Retreat to your private primary bedroom, a true oasis featuring an ensuite bath with an upgraded shower and a generous walk-in closet that makes organization a breeze. But the allure doesn't stop at your doorstep! The community itself offers a wealth of amenities, including a refreshing pool, parks, playgrounds, and extensive walking and biking trails, ensuring a vibrant lifestyle for everyone!
Location
State TX
County Denton
Community Community Pool, Community Sprinkler, Curbs, Park, Playground, Pool, Sidewalks
Direction Use GPS navigation
Rooms
Dining Room 1
Interior
Interior Features Built-in Features, Cable TV Available, Decorative Lighting, Eat-in Kitchen, Flat Screen Wiring, High Speed Internet Available, Kitchen Island, Open Floorplan, Pantry, Walk-In Closet(s)
Heating Central
Cooling Ceiling Fan(s), Central Air
Flooring Carpet, Laminate
Appliance Dishwasher, Disposal, Electric Range, Microwave, Water Softener
Heat Source Central
Exterior
Exterior Feature Covered Patio/Porch, Rain Gutters, Lighting
Garage Spaces 2.0
Fence Wood
Pool In Ground, Outdoor Pool, Pool/Spa Combo
Community Features Community Pool, Community Sprinkler, Curbs, Park, Playground, Pool, Sidewalks
Utilities Available All Weather Road, Cable Available, City Sewer, City Water, Curbs, Individual Water Meter
Roof Type Composition
Total Parking Spaces 2
Garage Yes
Private Pool 1
Building
Lot Description Interior Lot, Landscaped, Lrg. Backyard Grass, Sprinkler System, Subdivision
Story One
Foundation Slab
Level or Stories One
Structure Type Brick,Rock/Stone,Siding
Schools
Elementary Schools Sandbrock Ranch
Middle Schools Pat Hagan Cheek
High Schools Ray Braswell
School District Denton Isd
Others
Ownership See Tax
Acceptable Financing Cash, Conventional, FHA, VA Loan
Listing Terms Cash, Conventional, FHA, VA Loan
Financing Conventional
Read Less Info
Want to know what your home might be worth? Contact us for a FREE valuation!

Our team is ready to help you sell your home for the highest possible price ASAP

©2024 North Texas Real Estate Information Systems.
Bought with Chevonne Marie • Douglas Elliman Real Estate

