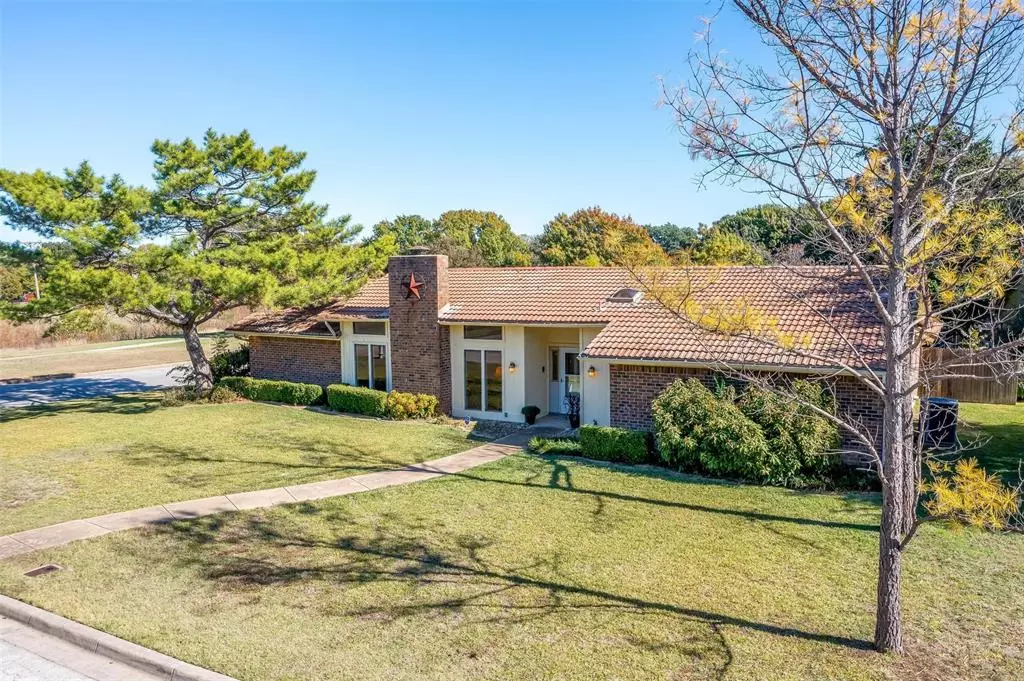$315,000
For more information regarding the value of a property, please contact us for a free consultation.
4 Beds
3 Baths
2,528 SqFt
SOLD DATE : 12/12/2024
Key Details
Property Type Single Family Home
Sub Type Single Family Residence
Listing Status Sold
Purchase Type For Sale
Square Footage 2,528 sqft
Price per Sqft $124
Subdivision Candleridge Add
MLS Listing ID 20781435
Sold Date 12/12/24
Style Ranch,Traditional
Bedrooms 4
Full Baths 2
Half Baths 1
HOA Y/N None
Year Built 1977
Annual Tax Amount $8,728
Lot Size 0.394 Acres
Acres 0.394
Property Description
ALL OFFERS DUE BY SATURDAY NOVEMBER 30TH 6PM This charming four-bedroom, three-bath residence is perfectly situated on a desirable corner lot overlooking a serene green belt on a cul de sac. With an inviting large covered back patio, it's an ideal space for entertaining or enjoying peaceful evenings outdoors. Walking trails galore for your whole family to enjoy. Inside, the home boasts two spacious living areas and two dining areas, providing plenty of room for family gatherings and entertaining guests. The well-designed layout ensures comfort and functionality in every corner. Stunning wood burning fireplace for you to curl up to on cold evenings. Did I mention the wet bar and wonderful built ins. Jack and Jill bathrooms for ease and simplicity. Oversized garage with a large cedar closet.
You'll appreciate the beautiful neighborhood, known for its friendly atmosphere and well-maintained properties. Tree lined streets with all your neighbors walking around are just one of the perks. This home has been lovingly cared for and maintained, reflecting the pride of ownership. Don't miss the opportunity to make this beautiful house your new home!
Location
State TX
County Tarrant
Community Curbs
Direction Sycamore School Road to Windchime to Sparrow Pt, right Willow Way Rd, right on Welch Ct.
Rooms
Dining Room 2
Interior
Interior Features Built-in Features, Cathedral Ceiling(s), Decorative Lighting, Eat-in Kitchen, Vaulted Ceiling(s), Walk-In Closet(s), Wet Bar
Heating Central
Cooling Ceiling Fan(s), Central Air, Electric
Flooring Carpet, Hardwood
Fireplaces Number 1
Fireplaces Type Family Room, Wood Burning
Appliance Dishwasher, Disposal, Electric Cooktop, Electric Oven, Refrigerator
Heat Source Central
Laundry Full Size W/D Area
Exterior
Exterior Feature Covered Patio/Porch
Garage Spaces 2.0
Fence Back Yard, Wood
Community Features Curbs
Utilities Available City Sewer, City Water, Individual Water Meter
Roof Type Concrete,Spanish Tile
Total Parking Spaces 2
Garage Yes
Building
Lot Description Adjacent to Greenbelt, Corner Lot, Cul-De-Sac, Few Trees, Landscaped, Level, Lrg. Backyard Grass, Park View
Story One
Foundation Slab
Level or Stories One
Structure Type Brick
Schools
Elementary Schools Woodway
Middle Schools Wedgwood
High Schools Southwest
School District Fort Worth Isd
Others
Restrictions Deed
Ownership Estate
Acceptable Financing Cash, Conventional, FHA, VA Loan
Listing Terms Cash, Conventional, FHA, VA Loan
Financing Cash
Special Listing Condition Aerial Photo, Flood Plain, Survey Available
Read Less Info
Want to know what your home might be worth? Contact us for a FREE valuation!

Our team is ready to help you sell your home for the highest possible price ASAP

©2024 North Texas Real Estate Information Systems.
Bought with Heidi Marsh • EXP REALTY


