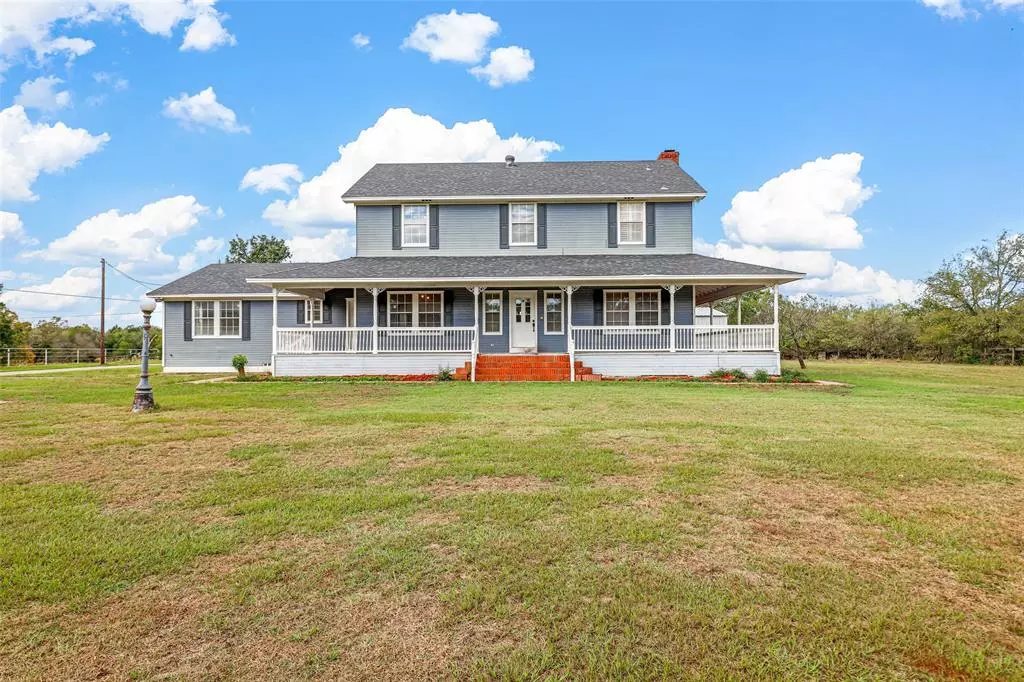$350,000
For more information regarding the value of a property, please contact us for a free consultation.
4 Beds
4 Baths
2,873 SqFt
SOLD DATE : 12/16/2024
Key Details
Property Type Single Family Home
Sub Type Single Family Residence
Listing Status Sold
Purchase Type For Sale
Square Footage 2,873 sqft
Price per Sqft $121
Subdivision Tr 1A Keene
MLS Listing ID 20772351
Sold Date 12/16/24
Style Early American
Bedrooms 4
Full Baths 3
Half Baths 1
HOA Y/N None
Year Built 1986
Annual Tax Amount $7,095
Lot Size 1.150 Acres
Acres 1.15
Property Description
What a wonderful home! Situated on over an acre, this charming four-bedroom, four-bath residence boasts a wraparound porch perfect for relaxing and enjoying peaceful sunsets. The open-concept living-dining-kitchen area is both spacious and bright, featuring a wall of windows, pan ceilings, and built-in shelving around a cozy brick fireplace. On the first floor, you'll find a guest suite that's ideal for multigenerational living, perfect for an older relative or young adult. The well-equipped island kitchen includes a breakfast bar, glass stove, double oven, built-in microwave, refrigerator, and a washer and dryer that will remain with the house. The second floor houses the primary bedroom plus two additional bedrooms, each with walk-in closets. The primary bedroom has its own fireplace, plus an ensuite bath which features a jacuzzi tub, separate shower, dual sinks, and an oversized closet. On the third floor, a large bonus room offers endless possibilities—whether used as a homeschool area, home gym, game room, studio, or theater room. Outside, there's an additional freestanding workshop-garage outfitted with 220v outlets, ready for all your projects. Don't miss this beautiful estate—refer to the MLS attachment for further details!
Location
State TX
County Johnson
Direction Frm Old Betsh Road in Keene, turn west on Greenbrier, turn right on CR 805. Property will be on the left.
Rooms
Dining Room 2
Interior
Interior Features Built-in Features, Cable TV Available, Central Vacuum, Decorative Lighting
Heating Central, Electric
Cooling Central Air, Electric
Fireplaces Number 2
Fireplaces Type Brick, Living Room, Master Bedroom
Appliance Dishwasher, Disposal, Electric Cooktop, Electric Oven, Microwave, Refrigerator
Heat Source Central, Electric
Exterior
Exterior Feature Covered Patio/Porch, RV/Boat Parking, Storage
Garage Spaces 2.0
Carport Spaces 2
Utilities Available Septic
Total Parking Spaces 4
Garage Yes
Building
Lot Description Acreage, Cleared, Few Trees, Level, Lrg. Backyard Grass
Story Two
Level or Stories Two
Schools
Elementary Schools Keene
High Schools Keene
School District Keene Isd
Others
Ownership See MLS Attachment
Acceptable Financing Cash, Conventional
Listing Terms Cash, Conventional
Financing Conventional
Special Listing Condition Aerial Photo
Read Less Info
Want to know what your home might be worth? Contact us for a FREE valuation!

Our team is ready to help you sell your home for the highest possible price ASAP

©2025 North Texas Real Estate Information Systems.
Bought with Lori Flaherty • Keller Williams Lonestar DFW

