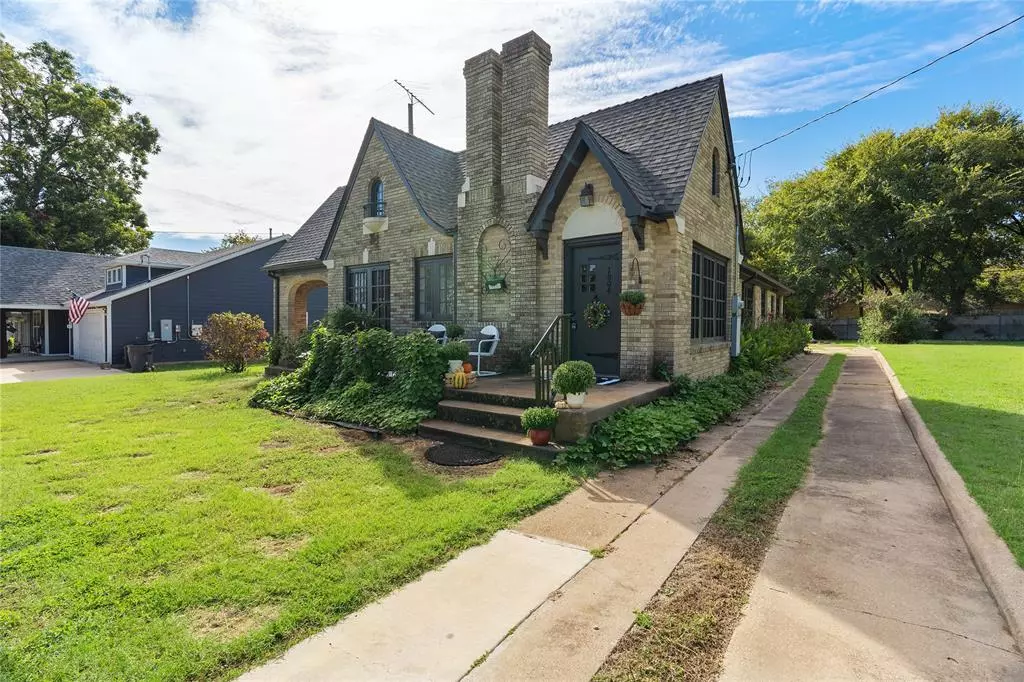$274,000
For more information regarding the value of a property, please contact us for a free consultation.
3 Beds
2 Baths
1,948 SqFt
SOLD DATE : 12/16/2024
Key Details
Property Type Single Family Home
Sub Type Single Family Residence
Listing Status Sold
Purchase Type For Sale
Square Footage 1,948 sqft
Price per Sqft $140
Subdivision M Johnson
MLS Listing ID 20622509
Sold Date 12/16/24
Style Tudor
Bedrooms 3
Full Baths 2
HOA Y/N None
Year Built 1945
Annual Tax Amount $2,552
Lot Size 0.460 Acres
Acres 0.46
Property Description
This charming Tudor-style residence offers a perfect blend of classic architectural details and modern comforts. Located on a large lot, this home features beautiful hardwood floors and a delightful side porch for relaxing afternoons. With three spacious bedrooms and two updated bathrooms, this home is designed for both comfort and style. The bright living and dining areas provide ample space for entertaining and everyday living. Kitchen has newer dishwasher and gas-oven range. Separate laundry room. Roof is approx. 5 yrs. old. Situated conveniently close to I-35 and historic downtown Hillsboro, this home offers easy access for commuters and proximity to charming shops, restaurants, and downtown attractions. The large lot provides plenty of space for gardening, play, and outdoor activities. Nice size storage building for storing of lawn equipment. Come experience the unique charm and elegance of this Tudor-style home for yourself.
Location
State TX
County Hill
Direction From downtown Hillsboro head East on Franklin St. After you pass Corporation St, the house will be on your right.
Rooms
Dining Room 1
Interior
Interior Features Decorative Lighting, High Speed Internet Available, Natural Woodwork
Heating Central, Electric
Cooling Ceiling Fan(s), Central Air, Electric
Flooring Ceramic Tile, Hardwood, Laminate, Tile, Wood
Fireplaces Number 1
Fireplaces Type Decorative, Gas Logs
Appliance Dishwasher, Gas Range, Gas Water Heater, Plumbed For Gas in Kitchen
Heat Source Central, Electric
Laundry Electric Dryer Hookup, Utility Room, Full Size W/D Area, Washer Hookup
Exterior
Exterior Feature Storage
Fence None
Utilities Available City Sewer, City Water, Curbs, Electricity Connected, Individual Gas Meter, Individual Water Meter, Natural Gas Available
Garage No
Building
Lot Description Acreage, Landscaped, Lrg. Backyard Grass, Subdivision
Story One
Foundation Pillar/Post/Pier
Level or Stories One
Structure Type Brick
Schools
Elementary Schools Hillsboro
High Schools Hillsboro
School District Hillsboro Isd
Others
Restrictions Deed
Ownership Vicki & Leah Hidde
Acceptable Financing Cash, Conventional, FHA, USDA Loan, VA Loan
Listing Terms Cash, Conventional, FHA, USDA Loan, VA Loan
Financing Conventional
Special Listing Condition Aerial Photo
Read Less Info
Want to know what your home might be worth? Contact us for a FREE valuation!

Our team is ready to help you sell your home for the highest possible price ASAP

©2024 North Texas Real Estate Information Systems.
Bought with Lacey Whitehouse • JULIE SIDDONS REALTORS, LLC

