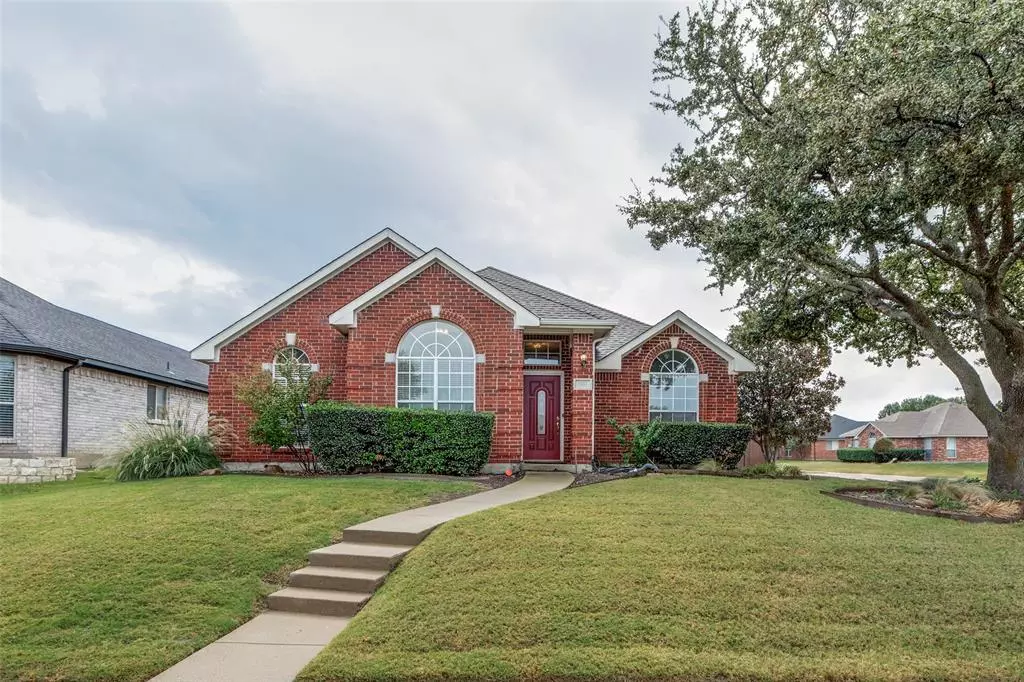$439,000
For more information regarding the value of a property, please contact us for a free consultation.
3 Beds
2 Baths
1,775 SqFt
SOLD DATE : 12/18/2024
Key Details
Property Type Single Family Home
Sub Type Single Family Residence
Listing Status Sold
Purchase Type For Sale
Square Footage 1,775 sqft
Price per Sqft $247
Subdivision Preston Gables Ph 4
MLS Listing ID 20769007
Sold Date 12/18/24
Bedrooms 3
Full Baths 2
HOA Y/N None
Year Built 1997
Annual Tax Amount $5,983
Lot Size 7,840 Sqft
Acres 0.18
Property Description
Freshly painted throughout and move-in ready! This charming 3-bedroom, 2-bath home, complete with an office, fireplace, and a cozy kitchen window seat, is nestled on a spacious corner lot in a desirable neighborhood with no HOA. The home has been lovingly maintained over the years, offering both comfort and the opportunity to make it truly yours. The well-thought-out layout includes generous living spaces that invite relaxation and gatherings. Enjoy the large yard that provides endless potential for outdoor activities, gardening, or entertaining friends and family.
Located close to everything you need, this home offers the convenience of nearby shopping, dining, parks, and excellent schools, making it an ideal spot for families and professionals alike. The combination of its prime location and move-in readiness ensures you can settle in comfortably while still having the option to personalize and add your own touches over time. Don't miss this chance to create your ideal living space in this sought-after communities. Make this gem yours and enjoy the perfect blend of comfort, convenience, and potential!
Location
State TX
County Collin
Direction From Preston & Rolater: Head west on Preston Rd toward Preston Rd Turn right onto Rolater Rd Turn left onto Kings Ridge Rd Turn left onto Cambridge Dr Cambridge Dr turns right and becomes Hyde Park Dr Hyde Park Dr turns right and becomes Buckingham Ln, home is on right
Rooms
Dining Room 1
Interior
Interior Features Cable TV Available, Eat-in Kitchen, High Speed Internet Available, Open Floorplan, Walk-In Closet(s)
Fireplaces Number 1
Fireplaces Type Gas, Gas Logs, Gas Starter, Living Room
Appliance Dishwasher, Disposal
Exterior
Garage Spaces 2.0
Utilities Available Alley, Cable Available, City Sewer, City Water
Total Parking Spaces 2
Garage Yes
Building
Story One
Level or Stories One
Schools
Elementary Schools Christie
Middle Schools Clark
High Schools Lebanon Trail
School District Frisco Isd
Others
Ownership Mary Anne Davis
Financing Conventional
Read Less Info
Want to know what your home might be worth? Contact us for a FREE valuation!

Our team is ready to help you sell your home for the highest possible price ASAP

©2024 North Texas Real Estate Information Systems.
Bought with Evan Shi • Sunet Group

