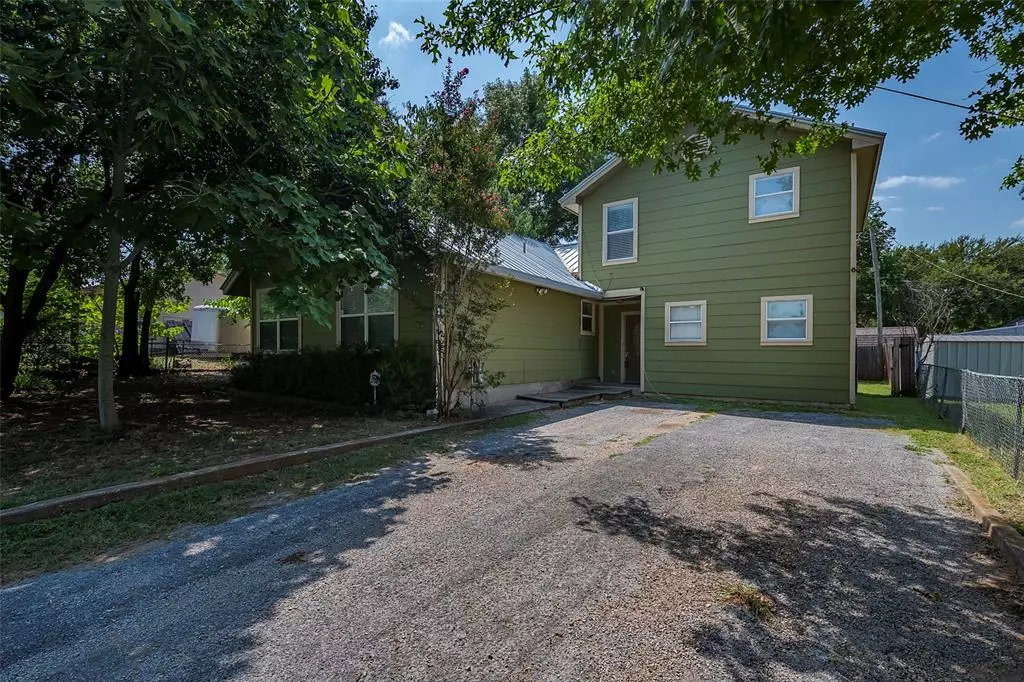$293,999
For more information regarding the value of a property, please contact us for a free consultation.
5 Beds
4 Baths
2,137 SqFt
SOLD DATE : 12/17/2024
Key Details
Property Type Single Family Home
Sub Type Single Family Residence
Listing Status Sold
Purchase Type For Sale
Square Footage 2,137 sqft
Price per Sqft $137
Subdivision Kennedale City Of Add
MLS Listing ID 20691859
Sold Date 12/17/24
Style Early American,Traditional
Bedrooms 5
Full Baths 3
Half Baths 1
HOA Y/N None
Year Built 1935
Annual Tax Amount $6,305
Lot Size 5,619 Sqft
Acres 0.129
Property Description
Great Multigenerational home or Buyer who needs space! Experience country charm near the city. This REFRESHED home has so much flexibility with all the rooms & spaces. It features 2 primary bedrooms, 1 upstairs & 1 downstairs that is large & has a private entrance to the outside deck. This bedroom would also make a great living area too. It has a HUGE walk-in closet. Entering the home into the main living room, pocket doors frame the entrance to a quaint sitting area or playroom, a mud room with amazing storage,& a powder bath! The kitchen has a large walk-in pantry with a nice dining area. The other 2 bedrooms downstairs could be offices or flex spaces. Upstairs can all be an owner suite or you can have a small bedroom with the 2nd primary. The laundry room has folding space, storage, & room for a freezer, plus a door to a dog run. Outside is a large deck, a place for a hot tub, a big storage building & plenty of yard. Home is freshly painted & has some new flooring, & metal roof.
Location
State TX
County Tarrant
Direction From 20 or 820, take BUS 287, go South on S New Hope Rd, West on 5th st house is on the left
Rooms
Dining Room 1
Interior
Interior Features Built-in Features, Decorative Lighting, Pantry, Walk-In Closet(s), Second Primary Bedroom
Heating Central, Electric
Cooling Attic Fan, Ceiling Fan(s), Central Air, Electric, Zoned
Flooring Carpet, Laminate, Vinyl
Fireplaces Type None
Appliance Disposal, Electric Cooktop, Electric Oven, Gas Water Heater
Heat Source Central, Electric
Laundry Electric Dryer Hookup, Utility Room, Full Size W/D Area, Washer Hookup
Exterior
Exterior Feature Covered Deck, Dog Run, Rain Gutters, Storage, Other
Fence Back Yard, Chain Link, Fenced, Wood
Utilities Available City Sewer, City Water
Roof Type Metal
Garage No
Building
Lot Description Few Trees, Interior Lot
Story Two
Foundation Pillar/Post/Pier, Slab
Level or Stories Two
Structure Type Siding
Schools
Elementary Schools Delaney
High Schools Kennedale
School District Kennedale Isd
Others
Ownership See records
Acceptable Financing Cash, Conventional, VA Loan
Listing Terms Cash, Conventional, VA Loan
Financing FHA 203(b)
Read Less Info
Want to know what your home might be worth? Contact us for a FREE valuation!

Our team is ready to help you sell your home for the highest possible price ASAP

©2024 North Texas Real Estate Information Systems.
Bought with Donald Wooten • Real

