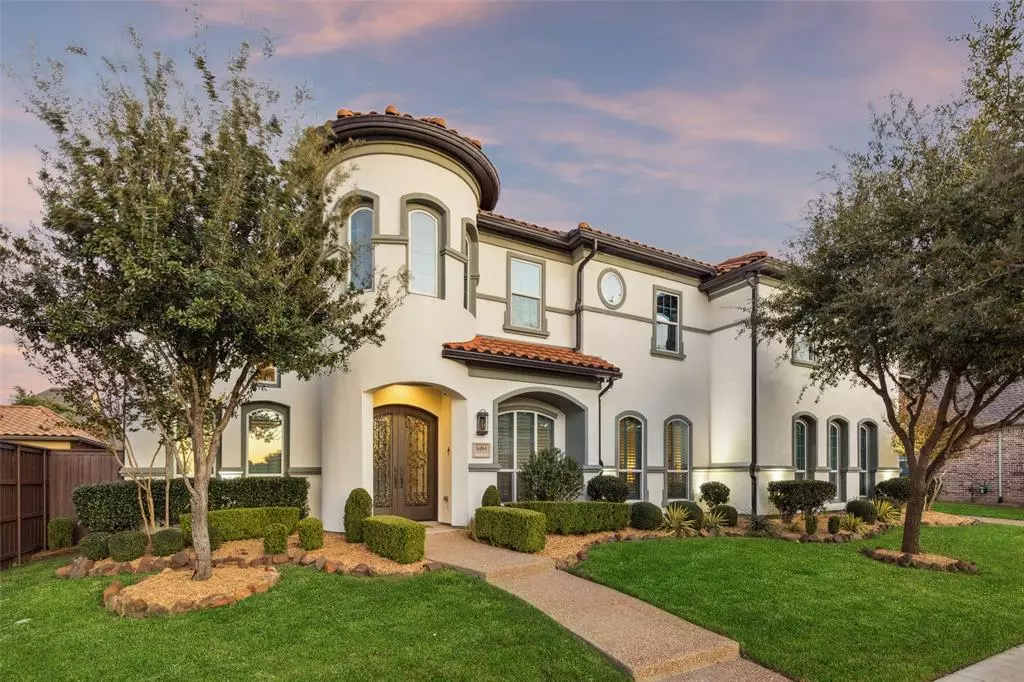$1,900,000
For more information regarding the value of a property, please contact us for a free consultation.
6 Beds
7 Baths
6,661 SqFt
SOLD DATE : 12/19/2024
Key Details
Property Type Single Family Home
Sub Type Single Family Residence
Listing Status Sold
Purchase Type For Sale
Square Footage 6,661 sqft
Price per Sqft $285
Subdivision Richwoods Ph Eight
MLS Listing ID 20784468
Sold Date 12/19/24
Style Mediterranean
Bedrooms 6
Full Baths 6
Half Baths 1
HOA Fees $62
HOA Y/N Mandatory
Year Built 2013
Annual Tax Amount $22,709
Lot Size 0.367 Acres
Acres 0.367
Property Description
HIGHEST AND BEST OFFER DEADLINE DEC 5, 7PM. Luxurious Mediterranean-style custom executive home with designer touches, nestled in a sought after gated community with top rated public schools. The home features light filled, vaulted, open concept living, with space for multi-generational living and work from home spaces. The kitchen is outfitted with high end Wolf, Subzero, and Kitchen Aid appliances. The primary bath has opulent spa-like features with a stone freestanding tub, smart toilet, and glass enclosed shower with multiple showerheads. Retreat to your own backyard oasis with pool, spa, and award winning professionally landscaped gardens. Families will enjoy the extra space upstairs including a fully outfitted home theatre, video game room, den, playroom, and music recording studio with separate exterior entry. Guests will enjoy the suite life with all the bedrooms featuring ensuite bathrooms. Safety features throughout this energy efficient home include a whole home fire sprinkler system, saferoom tornado shelter, security system with cameras, and impact resistant concrete tile roof. This smartly designed tech home has whole home distributed audio video, built in speakers throughout, Brilliant smart home controls, and electric car charger. Car enthusiasts will love the double two-car garages and extra parking in the extended driveway. Home is within minutes from the community clubhouse, pool, gym, and all 3 local schools.
Location
State TX
County Collin
Community Club House, Community Pool, Fitness Center, Gated, Greenbelt, Guarded Entrance, Jogging Path/Bike Path, Park, Perimeter Fencing, Playground, Pool
Direction Head northeast on State Hwy 121 N Merge onto Sam Rayburn Tollway Take the exit toward Independence Pkwy Turn left onto Independence Pkwy Turn left onto Kelmscot Dr Turn right onto Richwoods Dr Turn left onto Francis Ln Tunr right onto Adare Manor Ln Turn right onto Jamestown Rd
Rooms
Dining Room 2
Interior
Interior Features Built-in Features, Built-in Wine Cooler, Chandelier, Decorative Lighting, Dry Bar, Eat-in Kitchen, Flat Screen Wiring, High Speed Internet Available, Multiple Staircases, Natural Woodwork, Open Floorplan, Smart Home System, Sound System Wiring, Wired for Data
Heating Central, ENERGY STAR Qualified Equipment, Fireplace(s), Natural Gas
Cooling Ceiling Fan(s), Central Air, Electric, ENERGY STAR Qualified Equipment, Multi Units, Zoned
Flooring Carpet, Ceramic Tile, Hardwood
Fireplaces Number 2
Fireplaces Type Decorative, Gas Logs, Gas Starter, Outside
Appliance Built-in Gas Range, Built-in Refrigerator, Dishwasher, Disposal, Gas Range, Gas Water Heater, Ice Maker, Microwave, Convection Oven, Vented Exhaust Fan
Heat Source Central, ENERGY STAR Qualified Equipment, Fireplace(s), Natural Gas
Laundry Electric Dryer Hookup, Gas Dryer Hookup, Utility Room, Full Size W/D Area, Washer Hookup
Exterior
Exterior Feature Attached Grill, Balcony, Barbecue, Dog Run, Gas Grill, Rain Gutters, Outdoor Kitchen
Garage Spaces 4.0
Fence Back Yard, Full, Gate, Perimeter, Wood
Pool Gunite, Heated, In Ground, Pool Cover, Pool Sweep, Pool/Spa Combo, Water Feature, Waterfall
Community Features Club House, Community Pool, Fitness Center, Gated, Greenbelt, Guarded Entrance, Jogging Path/Bike Path, Park, Perimeter Fencing, Playground, Pool
Utilities Available City Sewer, City Water, Electricity Available, Electricity Connected, Individual Gas Meter, Natural Gas Available, Underground Utilities
Roof Type Concrete,Spanish Tile
Total Parking Spaces 4
Garage Yes
Private Pool 1
Building
Lot Description Landscaped, Sprinkler System
Story Two
Foundation Slab
Level or Stories Two
Structure Type Stucco
Schools
Elementary Schools Talley
Middle Schools Lawler
High Schools Centennial
School District Frisco Isd
Others
Restrictions No Known Restriction(s)
Ownership On File
Acceptable Financing Cash, Conventional
Listing Terms Cash, Conventional
Financing Cash
Read Less Info
Want to know what your home might be worth? Contact us for a FREE valuation!

Our team is ready to help you sell your home for the highest possible price ASAP

©2024 North Texas Real Estate Information Systems.
Bought with Saadia Alvi • Redfin Corporation

