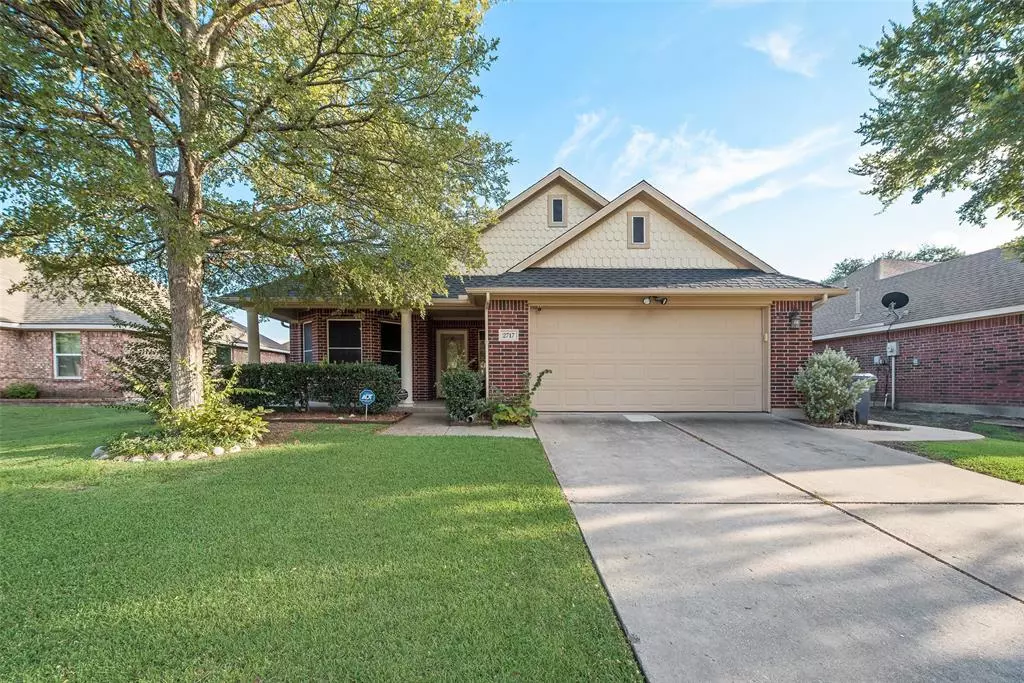$425,000
For more information regarding the value of a property, please contact us for a free consultation.
4 Beds
2 Baths
1,824 SqFt
SOLD DATE : 12/17/2024
Key Details
Property Type Single Family Home
Sub Type Single Family Residence
Listing Status Sold
Purchase Type For Sale
Square Footage 1,824 sqft
Price per Sqft $233
Subdivision Sandy Glen Add Ph I
MLS Listing ID 20745631
Sold Date 12/17/24
Style Traditional
Bedrooms 4
Full Baths 2
HOA Fees $27/ann
HOA Y/N Mandatory
Year Built 2004
Annual Tax Amount $7,530
Lot Size 7,405 Sqft
Acres 0.17
Property Description
Welcome to your dream home! This beautifully well maintained 4-bedroom, 2-bathroom residence is perfect for families seeking comfort and convenience. Nestled in a friendly neighborhood, you'll enjoy the luxury of being within walking distance t an elementary school—making morning drop-offs a breeze! Step inside to discover a bright and spacious living space, featuring plantation shutters, luxury vinyl flooring, brand new carpet in all bedrooms, updated kitchen with a brand new stainless steel gas Range and brand new microwave. You'll also appreciate the peace of mind that comes with a newly installed roof and paid-off solar panels, ensuring energy efficiency and lower utility bills. With quick access to the highway, commuting is a breeze, connecting you to the best of the area. Outside, the expansive backyard is an entertainer's paradise. Plus, a sturdy shed provides additional storage for all your gardening tools and outdoor gear. Don't miss your chance to make it yours!
Location
State TX
County Collin
Community Curbs, Sidewalks
Direction GPS IS BEST
Rooms
Dining Room 1
Interior
Interior Features Built-in Features, Cable TV Available, High Speed Internet Available, Walk-In Closet(s)
Heating Central, Natural Gas
Cooling Ceiling Fan(s), Central Air, Electric
Flooring Luxury Vinyl Plank
Fireplaces Type None
Appliance Gas Range
Heat Source Central, Natural Gas
Laundry Electric Dryer Hookup, Utility Room, Full Size W/D Area
Exterior
Exterior Feature Covered Patio/Porch
Garage Spaces 2.0
Fence Back Yard, Fenced, Privacy, Wood
Community Features Curbs, Sidewalks
Utilities Available City Sewer, City Water
Roof Type Composition
Total Parking Spaces 2
Garage Yes
Building
Lot Description Interior Lot, Landscaped, Lrg. Backyard Grass, Sprinkler System, Subdivision
Story One
Foundation Brick/Mortar, Slab
Level or Stories One
Structure Type Brick
Schools
Elementary Schools Slaughter
Middle Schools Dr Jack Cockrill
High Schools Mckinney North
School District Mckinney Isd
Others
Restrictions None
Ownership ASK AGENT
Acceptable Financing Cash, Conventional, FHA, VA Loan
Listing Terms Cash, Conventional, FHA, VA Loan
Financing Conventional
Read Less Info
Want to know what your home might be worth? Contact us for a FREE valuation!

Our team is ready to help you sell your home for the highest possible price ASAP

©2025 North Texas Real Estate Information Systems.
Bought with Haideh Bashash • Fathom Realty

