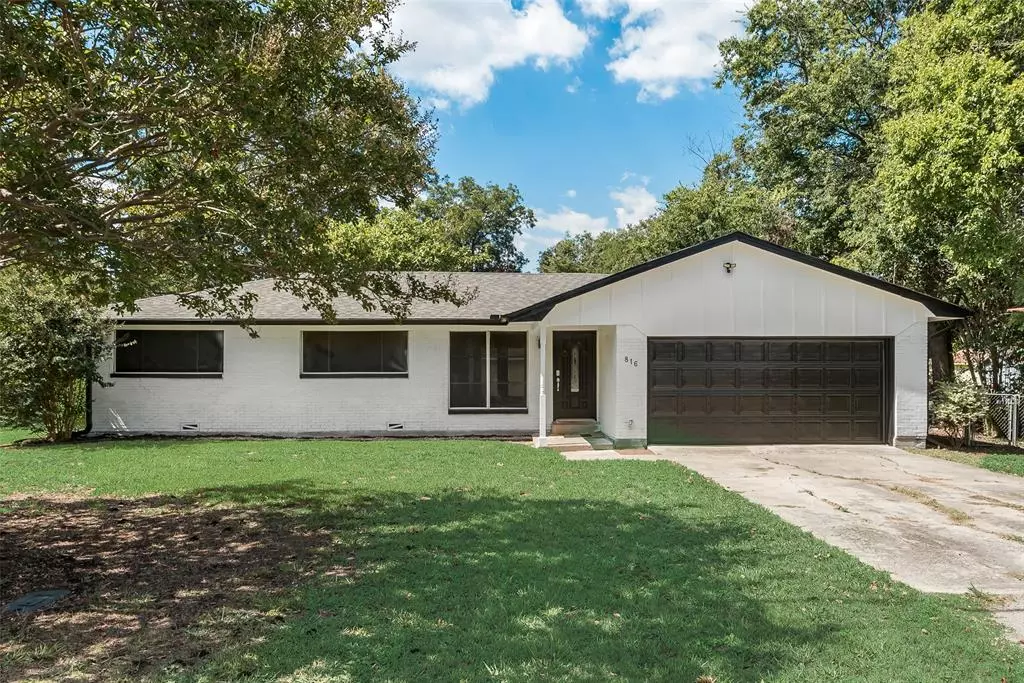$234,900
For more information regarding the value of a property, please contact us for a free consultation.
3 Beds
2 Baths
1,282 SqFt
SOLD DATE : 12/03/2024
Key Details
Property Type Single Family Home
Sub Type Single Family Residence
Listing Status Sold
Purchase Type For Sale
Square Footage 1,282 sqft
Price per Sqft $183
Subdivision Southern Heights Add Sec 2
MLS Listing ID 20740390
Sold Date 12/03/24
Style Traditional
Bedrooms 3
Full Baths 2
HOA Y/N None
Year Built 1962
Annual Tax Amount $4,520
Lot Size 0.265 Acres
Acres 0.265
Property Description
Inviting Refreshed 3-bedroom 2 Full Bath Home Situated on Just Over a Quarter of an Acre with a Nice Sized Fenced Backyard with Patio, Shade Tree and Storage Shed. Inside Enjoy Natural Light Open Living and Dining Area with French Door Wall of Windows, Bedrooms with Walk in Closets & Ceiling Fans, a Laundry Utility Room off a Spacious Kitchen with much Cabinet & Counter Space and Window Above the Sink, and a Second Set of Full-Size Washer Dryer Connections in Garage. Interior & Exterior Paint 2024, Roof Replaced May 2023, Hardwood Floors Under Existing Flooring in LV, Dining, and Bedrooms. Just minutes away from the New Texas Instruments, Tyson, Coherent, Global Wafers & other Major Employers as well as Dining, Medical & Entertainment in South Sherman Growth Area. Very Quick and Easy Access to US HWY 75 and State HWY 5. Seller can Assist with some of Buyer Closing Cost. This Home is Located in the Small Charming, Growing Town of HOWE, TX and is Ready for New Owner to Make It Their Own!
Location
State TX
County Grayson
Direction From Hwy the75 N take exit 53 - almost immediately to the W is LB Kirby Ave. Go West (R) on LB Kirby to Maple, then North (L) on Maple, follow to 816 on the W (Left) Side of Street. From HWY 75 S take Exit 53 go to Stop Sign, Left on Haning, Right (S) on Collins, Left on LB Kirby, Left on Maple.
Rooms
Dining Room 1
Interior
Interior Features Cable TV Available, Decorative Lighting, Double Vanity, High Speed Internet Available, Walk-In Closet(s)
Heating Central, Natural Gas
Cooling Central Air, Electric
Flooring Carpet, Luxury Vinyl Plank, Other, Simulated Wood, Varies, Wood Under Carpet
Appliance Dishwasher, Disposal, Electric Range, Gas Water Heater, Refrigerator
Heat Source Central, Natural Gas
Laundry Electric Dryer Hookup, Utility Room, Full Size W/D Area
Exterior
Exterior Feature Covered Patio/Porch, Lighting, Storage
Garage Spaces 2.0
Fence Chain Link
Utilities Available Asphalt, City Sewer, City Water, Individual Gas Meter, Individual Water Meter, Overhead Utilities, Underground Utilities
Roof Type Composition,Shingle
Total Parking Spaces 2
Garage Yes
Building
Lot Description Few Trees, Landscaped, Subdivision
Story One
Foundation Concrete Perimeter, Pillar/Post/Pier
Level or Stories One
Structure Type Brick,Wood
Schools
Elementary Schools Summit Hill
Middle Schools Howe
High Schools Howe
School District Howe Isd
Others
Restrictions Deed,Easement(s)
Ownership Joseph E Buttery
Acceptable Financing Cash, Conventional, FHA, USDA Loan, VA Loan
Listing Terms Cash, Conventional, FHA, USDA Loan, VA Loan
Financing FHA
Special Listing Condition Deed Restrictions, Survey Available
Read Less Info
Want to know what your home might be worth? Contact us for a FREE valuation!

Our team is ready to help you sell your home for the highest possible price ASAP

©2025 North Texas Real Estate Information Systems.
Bought with Amy Jo Saenz • Pinnacle Realty Advisors

