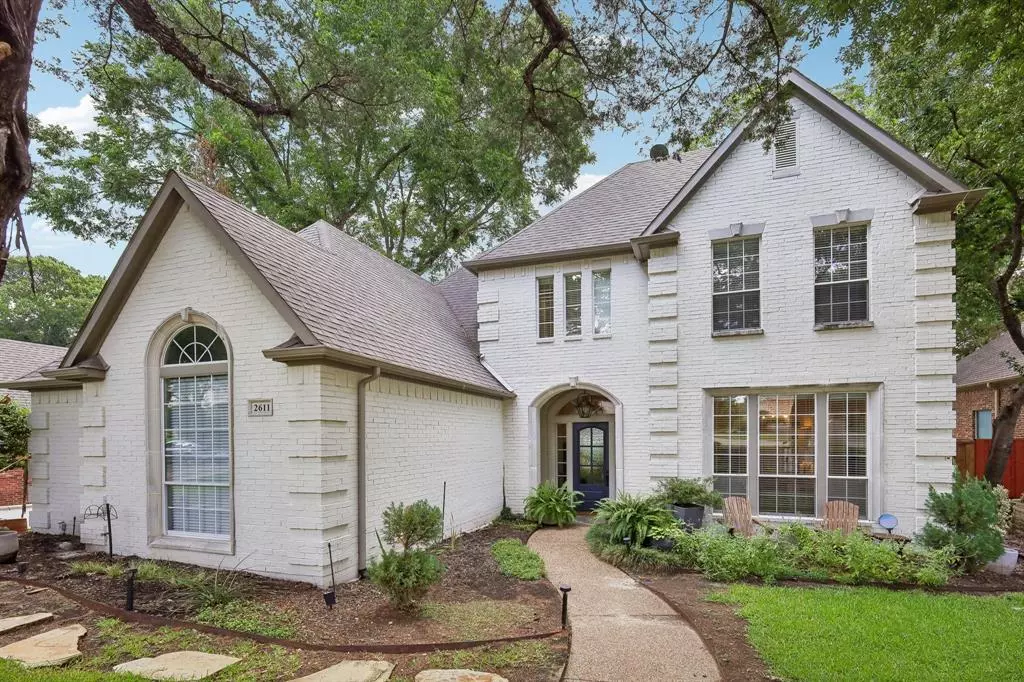$819,900
For more information regarding the value of a property, please contact us for a free consultation.
4 Beds
4 Baths
3,518 SqFt
SOLD DATE : 12/20/2024
Key Details
Property Type Single Family Home
Sub Type Single Family Residence
Listing Status Sold
Purchase Type For Sale
Square Footage 3,518 sqft
Price per Sqft $233
Subdivision Village Of Eldorado Ph Iv
MLS Listing ID 20684898
Sold Date 12/20/24
Style Traditional
Bedrooms 4
Full Baths 4
HOA Fees $29/mo
HOA Y/N Mandatory
Year Built 1992
Annual Tax Amount $13,883
Lot Size 0.295 Acres
Acres 0.295
Property Description
Make your home in this charming custom build across the the street from the award winning Valley Creek Elementary School. Just steps away from the golf course and a quick walk to Eldorado Country Club, you will feel rested among the mature trees and extensive walking trails. The walk-up is elegant and opens onto hand-scraped wood and slate floors. The spacious primary suite overlooks the backyard oasis and boasts a massive closet. For those working from home, the enchanting library office is a dream and has its own full bathroom. The large kitchen features updated appliances and granite countertops. Natural light abounds, with large windows throughout the downstairs. Upstairs, find three bedrooms and two bathrooms with a large secondary living area attached to the balcony which overlooks the pool. Storage closets and attic space abound, but you might not need them with the massive three-car garage. Seize the day to make this your dream home - book your private showing while you can!
Location
State TX
County Collin
Community Community Pool
Direction Use Navigation
Rooms
Dining Room 1
Interior
Interior Features Built-in Features, Built-in Wine Cooler, Cable TV Available, Decorative Lighting, Eat-in Kitchen, Flat Screen Wiring, Kitchen Island, Pantry
Heating Central
Cooling Central Air
Flooring Carpet, Slate, Wood
Fireplaces Number 1
Fireplaces Type Family Room, Gas Logs, Gas Starter, Living Room
Appliance Electric Cooktop, Electric Oven, Microwave
Heat Source Central
Laundry Utility Room, Full Size W/D Area, Washer Hookup
Exterior
Exterior Feature Balcony
Garage Spaces 3.0
Fence Wrought Iron
Pool In Ground, Pool/Spa Combo
Community Features Community Pool
Utilities Available City Sewer, City Water, Electricity Connected, Natural Gas Available, Phone Available
Roof Type Composition
Total Parking Spaces 3
Garage Yes
Private Pool 1
Building
Lot Description Cul-De-Sac
Story Two
Foundation Slab
Level or Stories Two
Structure Type Brick,Other
Schools
Elementary Schools Valley Creek
Middle Schools Faubion
High Schools Mckinney
School District Mckinney Isd
Others
Ownership Heather Fletes
Acceptable Financing Cash, Conventional, FHA, VA Loan
Listing Terms Cash, Conventional, FHA, VA Loan
Financing Conventional
Read Less Info
Want to know what your home might be worth? Contact us for a FREE valuation!

Our team is ready to help you sell your home for the highest possible price ASAP

©2024 North Texas Real Estate Information Systems.
Bought with Nick Surguine • Vivo Realty

