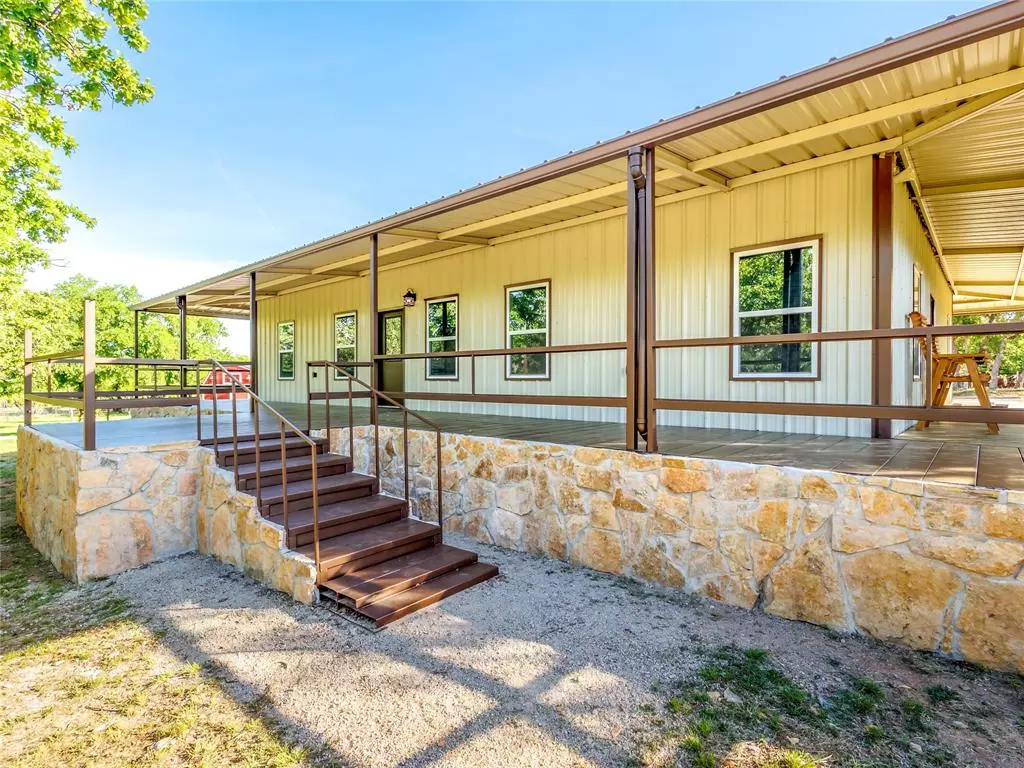$425,000
For more information regarding the value of a property, please contact us for a free consultation.
3 Beds
2 Baths
2,000 SqFt
SOLD DATE : 12/20/2024
Key Details
Property Type Single Family Home
Sub Type Single Family Residence
Listing Status Sold
Purchase Type For Sale
Square Footage 2,000 sqft
Price per Sqft $212
Subdivision Oak Point Ph Three
MLS Listing ID 20585262
Sold Date 12/20/24
Style Barndominium
Bedrooms 3
Full Baths 2
HOA Fees $54/ann
HOA Y/N Mandatory
Year Built 2020
Annual Tax Amount $3,739
Lot Size 3.048 Acres
Acres 3.048
Property Description
Custom 3 bedroom 2 bathroom house on over 3 acres in the gated community of Oak Point. If you are looking for a quiet, secluded getaway close to town, with all of the amenities you could need, look no further than this home. Completely fenced and located at the end of a short road, you have the freedom to explore and do what you want here. The master bathroom, pantry, and kitchen area are what makes this home so incredible. Two walk-in closets in the primary and a beautiful shower make this a retreat for sure. There are multiple covered parking areas for all of your toys and tools. While public water is not yet in Oak Point, this home is set up on a private water system with over 10,000 gallons of storage, along with a pump and filter system, you will be self sufficient here. If you need more storage room there is a 5 door, 4000 sqft shop with a 40 x 120 concrete pad on 1 acre just across the street that can be purchased with this property. MLS 20544898. Buy both and get a discount!
Location
State TX
County Brown
Community Boat Ramp, Community Dock, Fishing, Gated, Lake, Park, Playground, Rv Parking
Direction From the main entrance of Oak Point, follow the main road to 3rd left. Turn left and follow to dead end. Turn right and follow that road to the 7th right turn which is Oak Point Cir. Turn right and the property will be on the left.
Rooms
Dining Room 0
Interior
Interior Features Built-in Features, Decorative Lighting, Eat-in Kitchen, High Speed Internet Available, Kitchen Island, Open Floorplan, Pantry
Heating Central
Cooling Central Air
Flooring Luxury Vinyl Plank
Appliance Dishwasher, Gas Range, Refrigerator, Vented Exhaust Fan, Water Filter
Heat Source Central
Laundry Full Size W/D Area
Exterior
Exterior Feature Awning(s), Covered Patio/Porch, Rain Gutters, RV/Boat Parking
Carport Spaces 7
Fence Full, Gate, Metal
Community Features Boat Ramp, Community Dock, Fishing, Gated, Lake, Park, Playground, RV Parking
Utilities Available Co-op Electric, Private Sewer
Roof Type Metal
Total Parking Spaces 7
Garage No
Building
Lot Description Interior Lot, Landscaped, Many Trees
Story One
Foundation Pillar/Post/Pier
Level or Stories One
Structure Type Metal Siding
Schools
Elementary Schools May
Middle Schools May
High Schools May
School District May Isd
Others
Restrictions Deed,Other
Ownership Scott Kinnaman
Acceptable Financing 1031 Exchange, Cash, Conventional, FHA, FHA-203K, USDA Loan, VA Loan
Listing Terms 1031 Exchange, Cash, Conventional, FHA, FHA-203K, USDA Loan, VA Loan
Financing Cash
Read Less Info
Want to know what your home might be worth? Contact us for a FREE valuation!

Our team is ready to help you sell your home for the highest possible price ASAP

©2024 North Texas Real Estate Information Systems.
Bought with Jennifer Stewart • Turnkey Realty LLC

