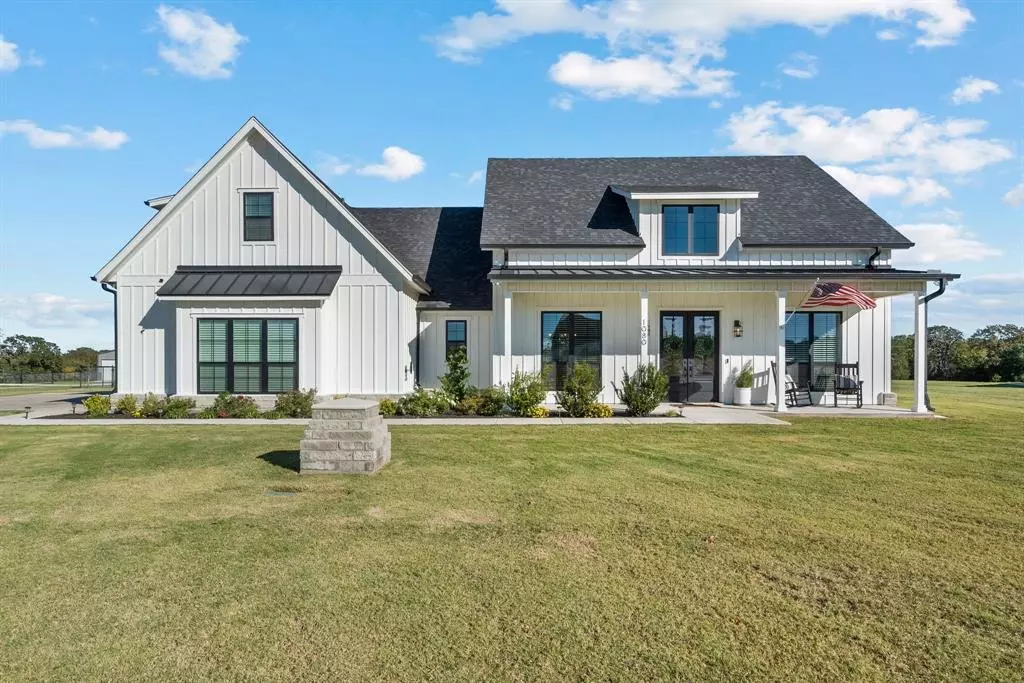$599,000
For more information regarding the value of a property, please contact us for a free consultation.
4 Beds
4 Baths
2,564 SqFt
SOLD DATE : 12/26/2024
Key Details
Property Type Single Family Home
Sub Type Single Family Residence
Listing Status Sold
Purchase Type For Sale
Square Footage 2,564 sqft
Price per Sqft $233
Subdivision Paradise Meadows Pc
MLS Listing ID 20777997
Sold Date 12/26/24
Style Modern Farmhouse,Traditional
Bedrooms 4
Full Baths 3
Half Baths 1
HOA Fees $27/ann
HOA Y/N Mandatory
Year Built 2021
Annual Tax Amount $6,666
Lot Size 2.279 Acres
Acres 2.279
Property Description
Discover this Magnolia-inspired modern farmhouse on 2.27 picturesque acres in Parker County! This remarkable home boasts an open floor plan with soaring vaulted ceilings, abundant natural light streaming through large windows and French doors, and a welcoming stone fireplace anchoring the spacious living room. The gourmet kitchen impresses with an oversized island, breakfast bar, custom cabinetry, leather finished granite countertops, and fantastic butler's pantry. The primary suite is a serene retreat, offering a spa-like bath complete with a soaking tub, walk-in shower, and a dream closet. Split secondary bedrooms. 4th bedroom upstairs with ensuite bath is a versatile space that would make a great game room or magnificent office. Relax on the front porch for sunset views or enjoy your sunrises over the beautiful backyard with a large patio overlooking the gorgeous pasture. Large Oak trees. Incredible pipe top-rail and no climb fenced backyard. Room to build your dream pool and shop-barn! Bring your horses and chickens! Move-in ready! 6in exterior walls with spray foam insulation. Underground sprinkler system. Beautiful landscaping. Buried propane tank. Underground utilities. Well water! Nestled in a gated community with easy access to Downtown Weatherford.
Location
State TX
County Parker
Community Gated
Direction From Weatherford, North on 51. Left on hwy 920. Right on Paradise Pkwy. Home is on the right.
Rooms
Dining Room 1
Interior
Interior Features Decorative Lighting, Double Vanity, Granite Counters, High Speed Internet Available, Kitchen Island, Open Floorplan, Pantry, Vaulted Ceiling(s), Walk-In Closet(s)
Heating Central
Cooling Ceiling Fan(s), Central Air, Electric
Flooring Carpet, Ceramic Tile
Fireplaces Number 1
Fireplaces Type Gas Logs, Ventless
Appliance Dishwasher, Disposal, Gas Cooktop, Microwave, Double Oven
Heat Source Central
Laundry Electric Dryer Hookup, Utility Room, Full Size W/D Area, Washer Hookup, On Site
Exterior
Exterior Feature Covered Patio/Porch
Garage Spaces 2.0
Fence Back Yard, Pipe, Wire
Community Features Gated
Utilities Available Aerobic Septic, Outside City Limits, Underground Utilities, Well
Roof Type Composition,Metal
Total Parking Spaces 2
Garage Yes
Building
Lot Description Acreage, Cleared, Few Trees, Landscaped, Lrg. Backyard Grass, Oak, Pasture, Rolling Slope, Sprinkler System, Subdivision
Story Two
Foundation Slab
Level or Stories Two
Structure Type Fiber Cement,Siding
Schools
Elementary Schools Poolville
High Schools Poolville
School District Poolville Isd
Others
Restrictions Deed
Ownership Hutchins
Acceptable Financing 1031 Exchange, Cash, Conventional
Listing Terms 1031 Exchange, Cash, Conventional
Financing Conventional
Read Less Info
Want to know what your home might be worth? Contact us for a FREE valuation!

Our team is ready to help you sell your home for the highest possible price ASAP

©2024 North Texas Real Estate Information Systems.
Bought with Angelica Pena • Real

