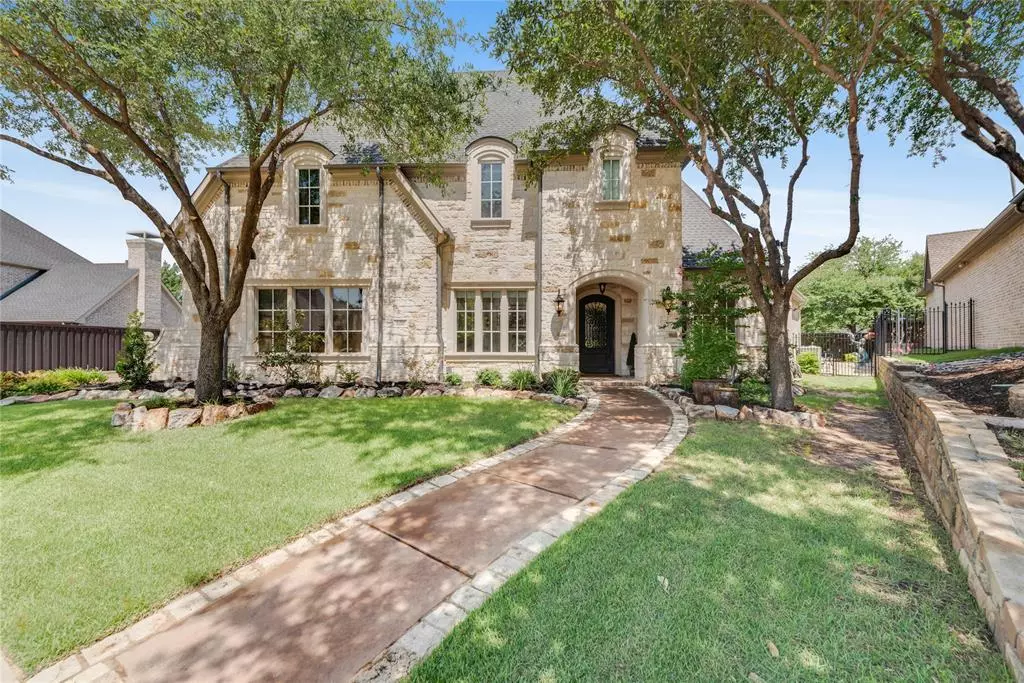$1,550,000
For more information regarding the value of a property, please contact us for a free consultation.
5 Beds
4 Baths
5,054 SqFt
SOLD DATE : 12/23/2024
Key Details
Property Type Single Family Home
Sub Type Single Family Residence
Listing Status Sold
Purchase Type For Sale
Square Footage 5,054 sqft
Price per Sqft $306
Subdivision Chapel Creek
MLS Listing ID 20670268
Sold Date 12/23/24
Style French,Traditional
Bedrooms 5
Full Baths 4
HOA Fees $110/qua
HOA Y/N Mandatory
Year Built 2010
Lot Size 0.255 Acres
Acres 0.2554
Lot Dimensions 122x23x136x26x34x108
Property Description
**Gorgeous Lewis and Earley Home with Extensive Upgrades** Located in the prestigious and highly sought-after Chapel Creek- 5 Star neighborhood. Walking and biking trails beautifully maintained along creek, family friendly community, 5-bedroom, 4-bathroom home boasts 5,054 square feet of luxurious, light, bright, and airy living space with an amazing floor plan, perfectly set up for entertaining. Recently, a sixth room added- perfect for second office or workout space (or even as a 6th bedroom), enhancing the home's versatility. The property features custom lighting and custom touches throughout. Both new and refinished floors, oversized fridge and freezer, custom paint, a newly remodeled pool and new heater (with warranty), as well as new BBQ, movie theatre, and executive office. This stunning home is tucked perfectly at end of a quaint cul-de-sac. Come tour this home today, this a must see to appreciate. Move in READY!!!
Location
State TX
County Collin
Direction From Dallas Tollway heading North exit right on Lebanon, left on Parkwood, right on Chapel Creek Blvd, Right on Stone River, Reims Ct. on left.
Rooms
Dining Room 2
Interior
Interior Features Cable TV Available, Sound System Wiring, Vaulted Ceiling(s)
Heating Central, Natural Gas, Zoned
Cooling Central Air, Electric, Zoned
Flooring Carpet, Concrete, Wood
Fireplaces Number 1
Fireplaces Type Gas Logs, Stone, Wood Burning
Appliance Dishwasher, Disposal, Electric Oven, Gas Cooktop, Microwave, Double Oven, Water Purifier
Heat Source Central, Natural Gas, Zoned
Exterior
Exterior Feature Attached Grill, Covered Patio/Porch, Rain Gutters, Lighting
Garage Spaces 3.0
Fence Brick, Wood
Pool Gunite, Heated, In Ground, Pool Sweep, Pool/Spa Combo, Sport
Utilities Available City Sewer, City Water, Curbs, Underground Utilities
Roof Type Composition
Total Parking Spaces 3
Garage Yes
Private Pool 1
Building
Lot Description Cul-De-Sac, Few Trees, Interior Lot, Landscaped, Sprinkler System, Subdivision
Story Two
Foundation Slab
Level or Stories Two
Structure Type Brick,Concrete,Rock/Stone
Schools
Elementary Schools Spears
Middle Schools Hunt
High Schools Frisco
School District Frisco Isd
Others
Ownership Christopher + Denise Cook
Financing Conventional
Read Less Info
Want to know what your home might be worth? Contact us for a FREE valuation!

Our team is ready to help you sell your home for the highest possible price ASAP

©2024 North Texas Real Estate Information Systems.
Bought with Anthea Adair • Fathom Realty

