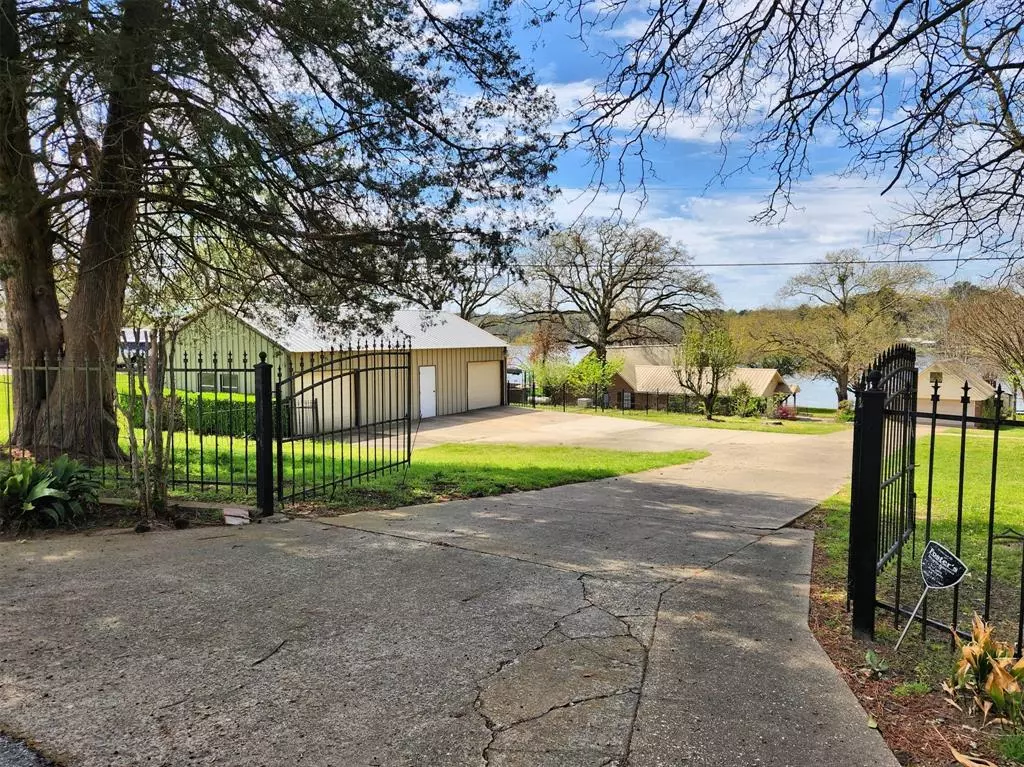$495,000
For more information regarding the value of a property, please contact us for a free consultation.
4 Beds
4 Baths
3,955 SqFt
SOLD DATE : 12/27/2024
Key Details
Property Type Single Family Home
Sub Type Single Family Residence
Listing Status Sold
Purchase Type For Sale
Square Footage 3,955 sqft
Price per Sqft $125
Subdivision Lost Prairie Lake
MLS Listing ID 20569910
Sold Date 12/27/24
Style Traditional
Bedrooms 4
Full Baths 4
HOA Fees $50/mo
HOA Y/N Mandatory
Year Built 1993
Lot Size 1.000 Acres
Acres 1.0
Lot Dimensions 138X333
Property Description
This 4-bed, 4-bath lake house is a gem! Overlooking Lost Prairie Lake, a 100-acre private fishing lake near historic Palestine, it offers natural beauty & modern comfort. Cedar gazebo & pergola welcome you to unwind. 3955 sq. ft. residence boasts updated kitchen with ample cabinetry, island with range, granite counters & refrigerator. Expansive living & dining area features a stone fireplace. Bonus loft & game room provide space for relaxation. Sunroom offers panoramic lake views. Primary suite, guest bedroom & bath downstairs; 2 bedrooms & baths upstairs. Detached 2-car garage with storage area above. Additional heated & cooled building perfect for art studio, office, or workout room. 42x24 shop equipped with electricity. Greenhouse & established asparagus beds add homegrown goodness. Whole house generator & automatic sprinkler system for peace of mind. TWO boat docks! Metal roof & fencing for durability & low maintenance. Start lake living now!
Location
State TX
County Anderson
Community Boat Ramp, Fishing, Lake
Direction From Hwy 84 E and Loop 256 in Palestine: Hwy 84 east to Left on FM 1137 and follow to Left on ACR 370. Right on ACR 376. Follow to home on left with sign in yard.
Rooms
Dining Room 1
Interior
Interior Features Double Vanity, Eat-in Kitchen, Granite Counters, Kitchen Island, Loft, Multiple Staircases, Open Floorplan, Paneling, Pantry, Vaulted Ceiling(s), Walk-In Closet(s), Wet Bar
Heating Central, Electric, Zoned
Cooling Ceiling Fan(s), Central Air, Electric, Zoned
Flooring Carpet, Ceramic Tile, Laminate
Fireplaces Number 1
Fireplaces Type Gas Logs, Stone, Wood Burning
Equipment Generator
Appliance Built-in Refrigerator, Dishwasher, Disposal, Electric Cooktop, Electric Oven, Electric Range, Electric Water Heater, Microwave, Double Oven, Refrigerator
Heat Source Central, Electric, Zoned
Laundry Electric Dryer Hookup, Utility Room, Full Size W/D Area, Washer Hookup
Exterior
Exterior Feature Balcony, Boat Slip, Covered Patio/Porch, Dock, Rain Gutters, Storage
Garage Spaces 5.0
Fence Metal
Community Features Boat Ramp, Fishing, Lake
Utilities Available City Water, Electricity Connected, Outside City Limits, Overhead Utilities, Propane, Septic
Waterfront Description Dock – Covered,Dock – Enclosed,Lake Front,Lake Front - Common Area,Lake Front – Main Body,Leasehold
Roof Type Metal
Total Parking Spaces 5
Garage Yes
Building
Lot Description Interior Lot, Landscaped, Leasehold, Lrg. Backyard Grass, Sloped, Sprinkler System, Subdivision, Waterfront
Story One and One Half
Foundation Slab
Level or Stories One and One Half
Structure Type Brick,Stone Veneer
Schools
Elementary Schools Story
Middle Schools Palestine
High Schools Palestine
School District Palestine Isd
Others
Restrictions Deed,No Mobile Home,Other
Ownership Richardson
Acceptable Financing Cash, Conventional
Listing Terms Cash, Conventional
Financing Cash
Special Listing Condition Deed Restrictions
Read Less Info
Want to know what your home might be worth? Contact us for a FREE valuation!

Our team is ready to help you sell your home for the highest possible price ASAP

©2024 North Texas Real Estate Information Systems.
Bought with Non-Mls Member • NON MLS

