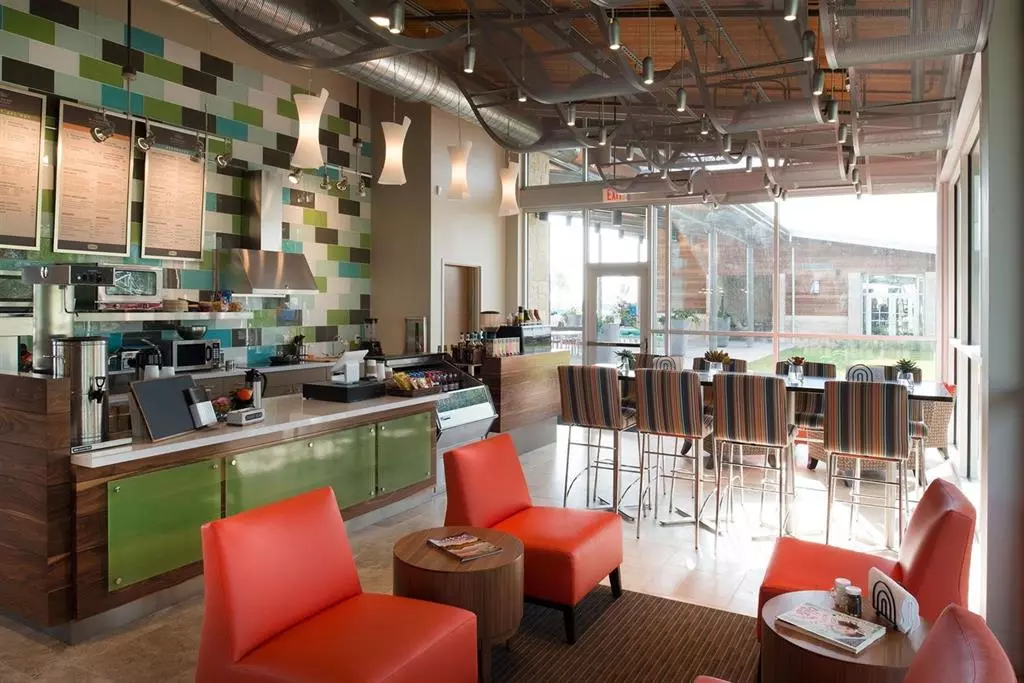$1,050,990
For more information regarding the value of a property, please contact us for a free consultation.
5 Beds
4 Baths
4,066 SqFt
SOLD DATE : 12/24/2024
Key Details
Property Type Single Family Home
Sub Type Single Family Residence
Listing Status Sold
Purchase Type For Sale
Square Footage 4,066 sqft
Price per Sqft $258
Subdivision Windsong Ranch
MLS Listing ID 20760509
Sold Date 12/24/24
Style Contemporary/Modern
Bedrooms 5
Full Baths 3
Half Baths 1
HOA Fees $182/mo
HOA Y/N Mandatory
Year Built 2024
Lot Size 10,280 Sqft
Acres 0.236
Property Description
MLS# 20760509 - Built by Coventry Homes - CONST. COMPLETED Nov 24, 2024 ~ Indulge in unparalleled luxury with this executive inventory house, a grand 2-story spanning over 4,000 sq ft. Offering 5 bedrooms and 4.5 baths, this home is designed to impress, featuring a stately bow window in the primary bedroom with bright windows. Enter through a striking stone and stucco front elevation into a haven of sophistication. The interior showcases gleaming wood floors and exquisite quartz countertops in a chef's dream kitchen, outfitted with upgraded appliances. Entertain with ease in the oversized family room, boasting soaring ceilings and flooded with natural light from expansive windows. A cozy fireplace adds warmth and charm, while a large back patio beckons for outdoor gatherings and relaxation. This residence is perfectly situated on a generous spaced lot, ensuring privacy and tranquility enhanced located in the prestige neighborhood of Windsong Ranch!!!
Location
State TX
County Denton
Community Club House, Community Pool, Fishing, Fitness Center, Jogging Path/Bike Path, Park, Playground, Tennis Court(S)
Direction From West University-Hwy 380 go North on S Windsong Pkwy to Old Rosebud Ln. Take a left on Old Rosebud Ln. Model home will be on right hand side
Rooms
Dining Room 1
Interior
Interior Features Kitchen Island, Pantry, Smart Home System
Heating Central, Fireplace(s)
Cooling Central Air
Flooring Carpet, Ceramic Tile, Wood
Fireplaces Number 1
Fireplaces Type Living Room
Appliance Built-in Gas Range, Electric Oven, Gas Cooktop, Tankless Water Heater
Heat Source Central, Fireplace(s)
Exterior
Garage Spaces 3.0
Carport Spaces 3
Community Features Club House, Community Pool, Fishing, Fitness Center, Jogging Path/Bike Path, Park, Playground, Tennis Court(s)
Utilities Available City Sewer, City Water
Roof Type Other
Total Parking Spaces 3
Garage Yes
Building
Story Two
Foundation Brick/Mortar
Level or Stories Two
Structure Type Brick,Stucco
Schools
Elementary Schools Mrs. Jerry Bryant
Middle Schools William Rushing
High Schools Prosper
School District Prosper Isd
Others
Ownership Coventry Homes
Financing Conventional
Read Less Info
Want to know what your home might be worth? Contact us for a FREE valuation!

Our team is ready to help you sell your home for the highest possible price ASAP

©2025 North Texas Real Estate Information Systems.
Bought with Ram Konara • StarPro Realty Inc.

