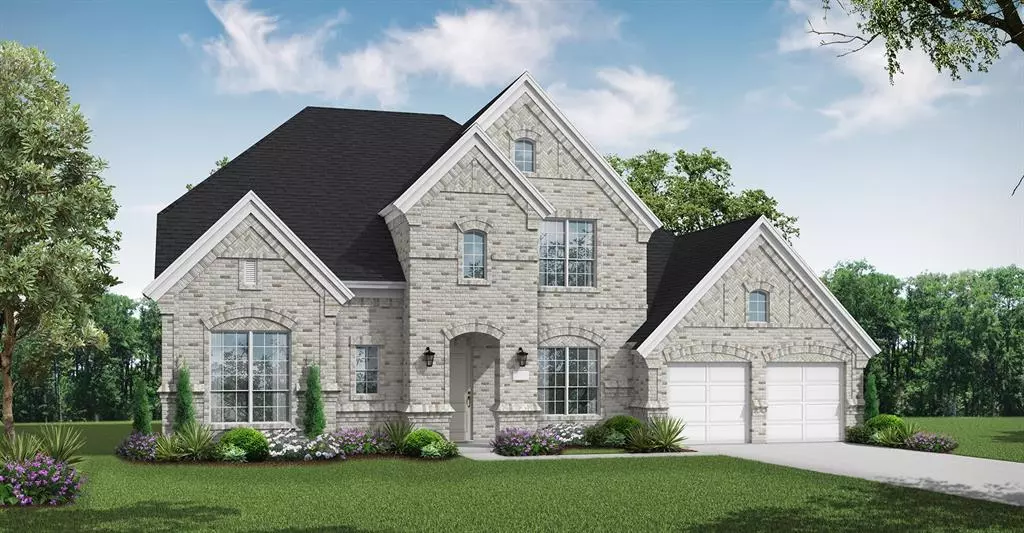$996,990
For more information regarding the value of a property, please contact us for a free consultation.
4 Beds
5 Baths
3,774 SqFt
SOLD DATE : 12/27/2024
Key Details
Property Type Single Family Home
Sub Type Single Family Residence
Listing Status Sold
Purchase Type For Sale
Square Footage 3,774 sqft
Price per Sqft $264
Subdivision Windsong Ranch
MLS Listing ID 20696718
Sold Date 12/27/24
Style Traditional
Bedrooms 4
Full Baths 4
Half Baths 1
HOA Fees $45/ann
HOA Y/N Mandatory
Year Built 2023
Lot Size 0.300 Acres
Acres 0.3
Property Description
MLS# 20696718 - Built by Coventry Homes - CONST. COMPLETED Oct 31, 2024 ~ Welcome to this stunning 4 bedroom, two-story home that exudes elegance and offers an abundance of space for comfortable living. The main level boasts a spacious great room with soaring ceilings, creating an airy and inviting atmosphere. Natural light floods the room, accentuating the architectural details and providing a warm ambiance. Adjacent to the great room, you'll find a covered patio, extending your living space outdoors. Whether you're hosting a summer get-together or enjoying a quiet evening under the stars, this versatile area offers endless possibilities for outdoor enjoyment. The spacious primary suite accommodates a sitting area and includes a luxurious primary bathroom complete with a lavish free standing tub, frameless shower and elegant finishes where you can indulge in pure relaxation and sophistication. The well-appointed kitchen is a chef's dream, featuring modern appliances. Relax!!
Location
State TX
County Denton
Community Club House, Community Pool, Fishing, Fitness Center, Jogging Path/Bike Path, Park, Playground, Tennis Court(S)
Direction From West University-Hwy 380 go North on S Windsong Pkwy to Old Rosebud Ln. Take a left on Old Rosebud Ln. Model home will be on right hand side.
Rooms
Dining Room 2
Interior
Interior Features Eat-in Kitchen, Granite Counters, Kitchen Island, Open Floorplan, Pantry, Walk-In Closet(s)
Heating ENERGY STAR Qualified Equipment, Fireplace Insert, Natural Gas
Cooling Central Air, ENERGY STAR Qualified Equipment
Flooring Carpet, Ceramic Tile, Wood
Fireplaces Number 1
Fireplaces Type Living Room
Appliance Dishwasher, Disposal, Electric Oven, Gas Cooktop, Microwave
Heat Source ENERGY STAR Qualified Equipment, Fireplace Insert, Natural Gas
Laundry Electric Dryer Hookup, Utility Room, Full Size W/D Area
Exterior
Exterior Feature Covered Patio/Porch, Rain Gutters, Private Yard
Garage Spaces 3.0
Fence Back Yard, Wood
Community Features Club House, Community Pool, Fishing, Fitness Center, Jogging Path/Bike Path, Park, Playground, Tennis Court(s)
Utilities Available City Sewer, City Water
Roof Type Composition
Total Parking Spaces 3
Garage Yes
Building
Lot Description Corner Lot
Story Two
Foundation Brick/Mortar, Slab
Level or Stories Two
Structure Type Brick,Fiber Cement
Schools
Elementary Schools Mrs. Jerry Bryant
Middle Schools William Rushing
High Schools Prosper
School District Prosper Isd
Others
Ownership Coventry Homes
Financing Conventional
Read Less Info
Want to know what your home might be worth? Contact us for a FREE valuation!

Our team is ready to help you sell your home for the highest possible price ASAP

©2025 North Texas Real Estate Information Systems.
Bought with Ram Konara • StarPro Realty Inc.

