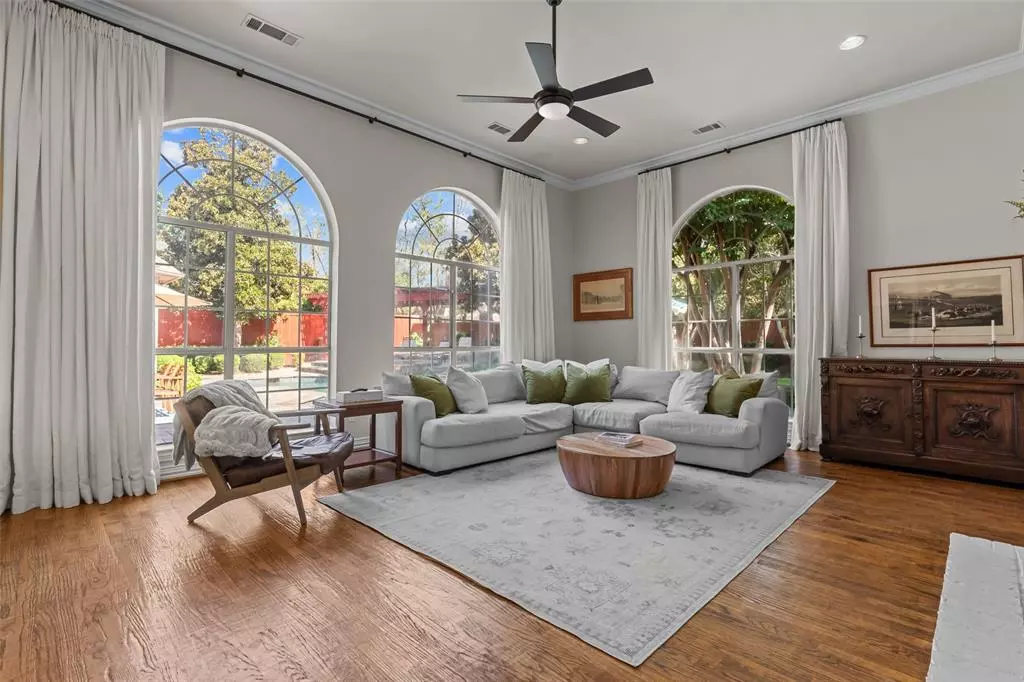$1,000,000
For more information regarding the value of a property, please contact us for a free consultation.
4 Beds
4 Baths
3,990 SqFt
SOLD DATE : 12/23/2024
Key Details
Property Type Single Family Home
Sub Type Single Family Residence
Listing Status Sold
Purchase Type For Sale
Square Footage 3,990 sqft
Price per Sqft $250
Subdivision Brookhaven Estates
MLS Listing ID 20707530
Sold Date 12/23/24
Style Traditional
Bedrooms 4
Full Baths 3
Half Baths 1
HOA Fees $99/ann
HOA Y/N Mandatory
Year Built 1993
Annual Tax Amount $18,944
Lot Size 0.298 Acres
Acres 0.298
Property Description
Step into this stately Brookhaven Estates residence, a beacon of luxury with 3 well-appointed bedrooms, an additional 4th bedroom option downstairs that is currently used as a nursery, and could also be a great guest quarters,or home office. The sophisticated living room, bathed in natural light from elegant arched windows, complements the bright white kitchen—a chef's dream with ample storage,and a design perfect for hosting.The main-floor primary suite is a private retreat, showcasing vaulted ceilings, warm wood floors, a stunning fireplace, and a cozy sitting nook with captivating pool views. The spa-like primary bath offers an indulgent escape. Multiple living, sleeping, and dining areas enhance this home's versatility. The exterior is an entertainer's paradise with a beautiful pool, an in-ground spa, an outdoor kitchen with a grill, and patio for al fresco dining. Every detail exudes refined luxury. Located near Brookhaven Country Club, this home offers an exceptional lifestyle.
Location
State TX
County Dallas
Community Golf
Direction GPS to Valley View Ln and turn Left. Right onto Glad Acres Dr. Right onto Cedar Ln. Home is on the right.
Rooms
Dining Room 1
Interior
Interior Features Built-in Wine Cooler, Cable TV Available, Central Vacuum, Decorative Lighting, High Speed Internet Available, Loft, Vaulted Ceiling(s), Wet Bar
Heating Central, Natural Gas, Zoned
Cooling Central Air, Electric, Zoned
Flooring Carpet, Wood
Fireplaces Number 3
Fireplaces Type Brick, Gas Logs, Gas Starter
Appliance Built-in Refrigerator, Dishwasher, Disposal, Gas Cooktop, Ice Maker, Microwave, Double Oven, Plumbed For Gas in Kitchen
Heat Source Central, Natural Gas, Zoned
Laundry Electric Dryer Hookup, Gas Dryer Hookup, Full Size W/D Area, Washer Hookup
Exterior
Exterior Feature Rain Gutters, Outdoor Grill, Outdoor Kitchen
Garage Spaces 2.0
Fence Brick, Wood
Pool Gunite, In Ground, Outdoor Pool
Community Features Golf
Utilities Available City Sewer, City Water, Curbs, Sidewalk
Total Parking Spaces 2
Garage Yes
Private Pool 1
Building
Lot Description Few Trees, Interior Lot, Landscaped, Lrg. Backyard Grass, Sprinkler System
Story Two
Foundation Slab
Level or Stories Two
Structure Type Brick
Schools
Elementary Schools Mclaughlin
Middle Schools Field
High Schools Turner
School District Carrollton-Farmers Branch Isd
Others
Ownership OF RECORD
Acceptable Financing Cash, Conventional, FHA, VA Loan
Listing Terms Cash, Conventional, FHA, VA Loan
Financing Conventional
Read Less Info
Want to know what your home might be worth? Contact us for a FREE valuation!

Our team is ready to help you sell your home for the highest possible price ASAP

©2025 North Texas Real Estate Information Systems.
Bought with Emily Vines • Rogers Healy and Associates

